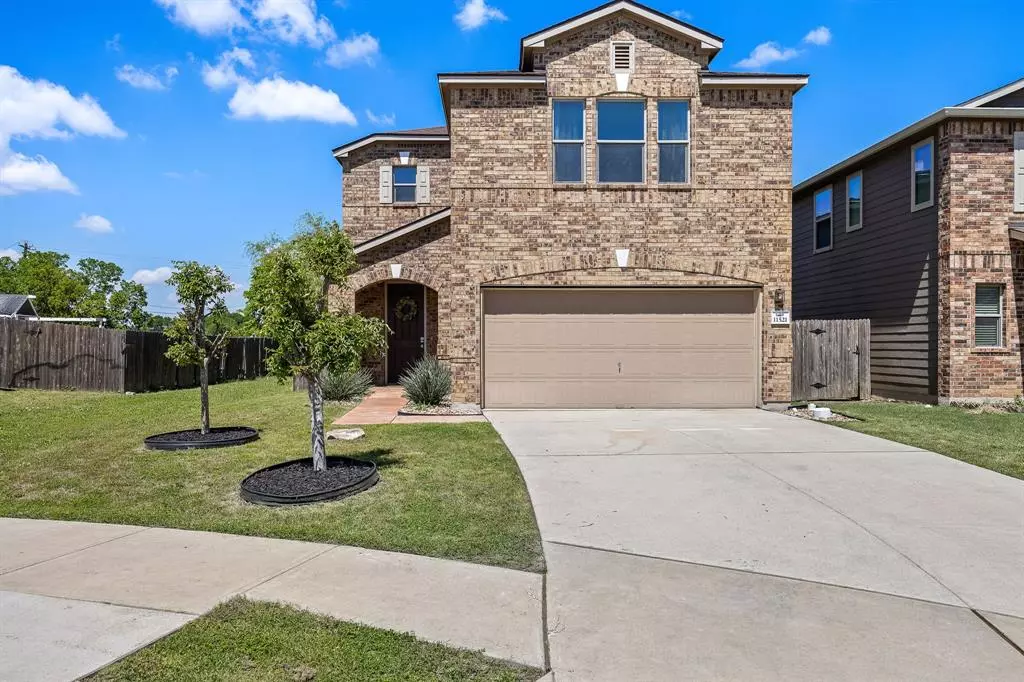$379,000
For more information regarding the value of a property, please contact us for a free consultation.
11521 Kirkland Hill PATH Austin, TX 78754
3 Beds
3 Baths
2,068 SqFt
Key Details
Property Type Single Family Home
Sub Type Single Family Residence
Listing Status Sold
Purchase Type For Sale
Square Footage 2,068 sqft
Price per Sqft $190
Subdivision Thornbury Ii Sec 6
MLS Listing ID 1895413
Sold Date 05/19/23
Bedrooms 3
Full Baths 2
Half Baths 1
HOA Fees $41/ann
Originating Board actris
Year Built 2015
Annual Tax Amount $6,682
Tax Year 2022
Lot Size 4,504 Sqft
Property Description
This beautiful 3-bedroom, 2.5-bathroom home boasts many attractive features, including solar panels that will help reduce your energy bills and make your home more environmentally friendly. The LVP floors throughout the house give it a warm and inviting feel, while the greenbelt that the property backs up to offers no back neighbors and a peaceful setting.
Inside the home, you'll find a spacious game-room loft that's perfect for hosting a movie night, game night, or just want a place to relax and unwind. The primary suite offers an oversized room with ample lighting, while the bathroom has a large walk-in shower, dual vanities and good sized closet. The garage has been updated with epoxy flooring and the back patio has been widely extended for backyard lounging.
Overall, this is a fantastic home that offers a range of features and amenities that are sure to impress. If you're looking for a beautiful and comfortable home in a peaceful setting, this is the perfect place for you!
Location
State TX
County Travis
Interior
Interior Features Pantry
Heating Central
Cooling Central Air
Flooring No Carpet, Vinyl, Wood
Fireplace Y
Appliance Dishwasher, Disposal, Electric Cooktop, Electric Range, Microwave, Oven
Exterior
Exterior Feature Private Yard
Garage Spaces 2.0
Fence Back Yard
Pool None
Community Features Pool
Utilities Available Electricity Connected, High Speed Internet, Sewer Connected
Waterfront Description None
View Park/Greenbelt
Roof Type Shingle
Accessibility None
Porch Patio
Total Parking Spaces 4
Private Pool No
Building
Lot Description Back Yard, Front Yard
Faces Southwest
Foundation Slab
Sewer Public Sewer
Water Public
Level or Stories Two
Structure Type Brick, HardiPlank Type
New Construction No
Schools
Elementary Schools Bluebonnet Trail
Middle Schools Decker
High Schools Manor
Others
HOA Fee Include See Remarks
Restrictions Deed Restrictions
Ownership Fee-Simple
Acceptable Financing Cash, Conventional, FHA, VA Loan
Tax Rate 2.3303
Listing Terms Cash, Conventional, FHA, VA Loan
Special Listing Condition Standard
Read Less
Want to know what your home might be worth? Contact us for a FREE valuation!

Our team is ready to help you sell your home for the highest possible price ASAP
Bought with Central Metro Realty

