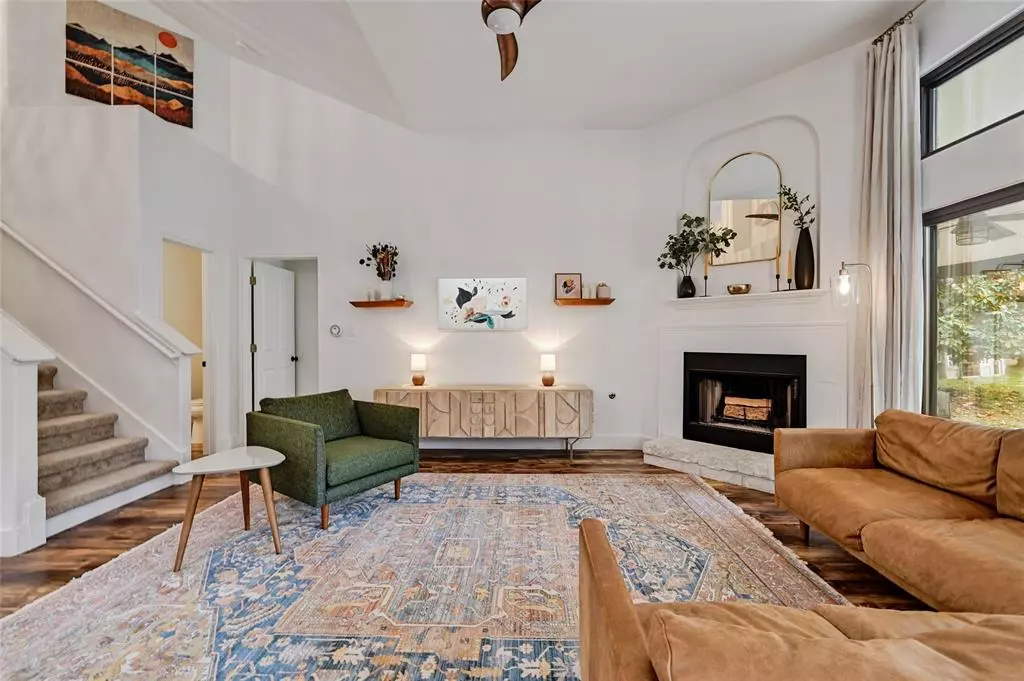$774,900
For more information regarding the value of a property, please contact us for a free consultation.
161 Victoria CT Austin, TX 78737
4 Beds
3 Baths
2,508 SqFt
Key Details
Property Type Single Family Home
Sub Type Single Family Residence
Listing Status Sold
Purchase Type For Sale
Square Footage 2,508 sqft
Price per Sqft $306
Subdivision Belterra Ph 1 Sec 3A
MLS Listing ID 4336873
Sold Date 05/15/23
Style 1st Floor Entry,Multi-level Floor Plan
Bedrooms 4
Full Baths 2
Half Baths 1
HOA Fees $45/qua
Originating Board actris
Year Built 2003
Annual Tax Amount $10,927
Tax Year 2022
Lot Size 0.310 Acres
Property Description
Welcome to 161 Victoria Ct, situated on nearly a 1/3 acre, tree lined, cul-de-sac lot in Belterra! Everything in this home has been updated with the utmost quality and care. It offers 4 bedrooms with the master on the main floor, 2.5 baths as well as an office/flex space to suit your needs. There are multiple family/dining areas with an eat in kitchen and a family room on the 2nd floor. Outdoor living is easy with a second story balcony and an expansive, covered rear patio that overlooks an enormous landscaped backyard. Extensive improvements include a brand new (2023) remodeled kitchen with luxe granite, Italian clay tile, designer fixtures, and SS appliances. New roof, gutters w/ leaf shield, downspouts, HVAC w/ UV lighting, dual zone & Nest thermostats; insulated garage door w/ Smart Control, Remodeled 2nd-floor bathroom w/ soaking tub, granite countertops, energy efficient Renewal By Andersen windows, whole house water softener & filtration system, waterproof luxury vinyl flooring, plush carpeting and so much more! A very short bike or drive to the brand new HEB on Nutty Brown Rd. Belterra amenities include rec center, pool, parks, and trails. This exceptional home is a must see!
Location
State TX
County Hays
Rooms
Main Level Bedrooms 1
Interior
Interior Features Ceiling Fan(s), High Ceilings, Granite Counters, Double Vanity, Electric Dryer Hookup, French Doors, High Speed Internet, Interior Steps, Low Flow Plumbing Fixtures, Multiple Dining Areas, Multiple Living Areas, Open Floorplan, Pantry, Primary Bedroom on Main, Recessed Lighting, Smart Home, Smart Thermostat, Soaking Tub, Walk-In Closet(s), Washer Hookup
Heating Central, ENERGY STAR Qualified Equipment, Fireplace(s), Forced Air, Natural Gas
Cooling Central Air, Dual
Flooring Carpet, Tile, Vinyl
Fireplaces Number 1
Fireplaces Type Wood Burning
Fireplace Y
Appliance Convection Oven, Dishwasher, Disposal, ENERGY STAR Qualified Appliances, Microwave, Free-Standing Gas Range, RNGHD, Stainless Steel Appliance(s), Water Heater, Water Purifier Owned, Water Softener Owned
Exterior
Exterior Feature Balcony, Exterior Steps, Gutters Full
Garage Spaces 2.0
Fence Wood
Pool None
Community Features Clubhouse, Courtyard, Fishing, Fitness Center, Park, Playground, Pool, Sport Court(s)/Facility, Walk/Bike/Hike/Jog Trail(s
Utilities Available Cable Connected, High Speed Internet, Propane, Sewer Connected, Water Connected
Waterfront Description None
View Neighborhood
Roof Type Composition
Accessibility Smart Technology
Porch Covered, Front Porch, Patio
Total Parking Spaces 4
Private Pool No
Building
Lot Description Cul-De-Sac, Front Yard, Interior Lot, Landscaped, Native Plants, Sprinkler - Automatic, Trees-Medium (20 Ft - 40 Ft), Trees-Moderate
Faces East
Foundation Slab
Sewer Public Sewer
Water Public
Level or Stories Two
Structure Type Cement Siding, Stone
New Construction No
Schools
Elementary Schools Rooster Springs
Middle Schools Sycamore Springs
High Schools Dripping Springs
Others
HOA Fee Include Common Area Maintenance
Restrictions Deed Restrictions
Ownership Fee-Simple
Acceptable Financing Cash, Conventional
Tax Rate 2.4756
Listing Terms Cash, Conventional
Special Listing Condition Standard
Read Less
Want to know what your home might be worth? Contact us for a FREE valuation!

Our team is ready to help you sell your home for the highest possible price ASAP
Bought with Berkshire Hathaway TX Realty

