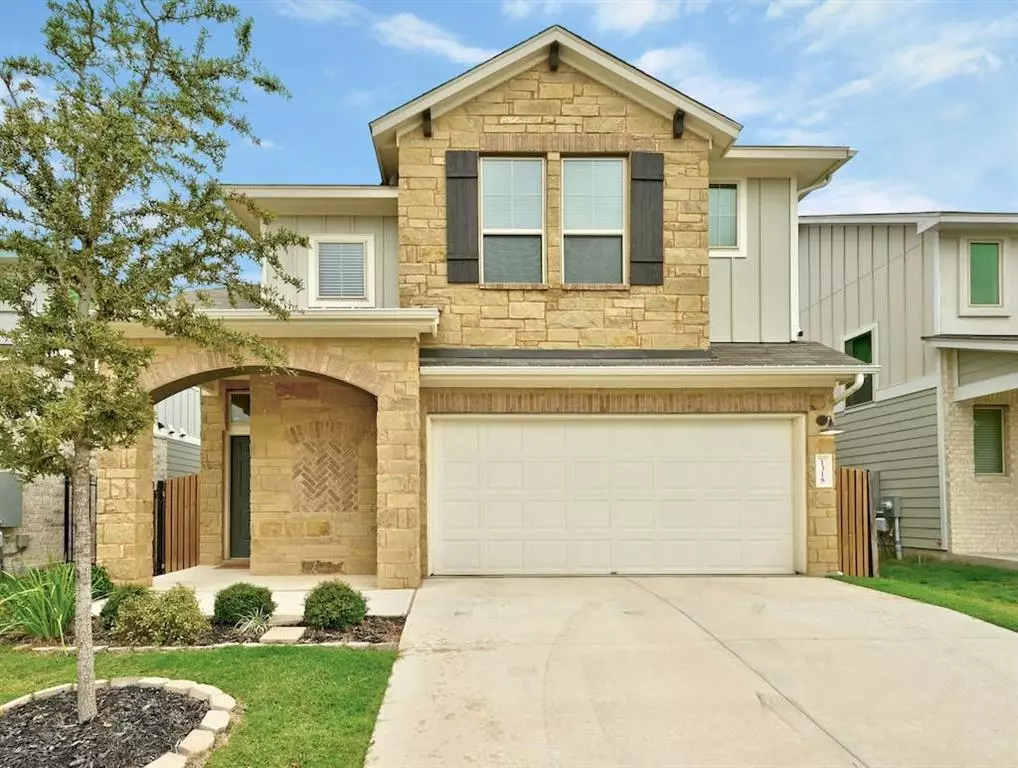$449,555
For more information regarding the value of a property, please contact us for a free consultation.
1318 Jenkins BND Austin, TX 78748
3 Beds
3 Baths
1,910 SqFt
Key Details
Property Type Single Family Home
Sub Type Single Family Residence
Listing Status Sold
Purchase Type For Sale
Square Footage 1,910 sqft
Price per Sqft $227
Subdivision Summerrow
MLS Listing ID 4954922
Sold Date 05/12/23
Bedrooms 3
Full Baths 2
Half Baths 1
HOA Fees $177/mo
Originating Board actris
Year Built 2019
Tax Year 2022
Property Description
You've found the perfect home for you! The Summerrow community is known for its lush landscaping, beautiful homes, and friendly neighbors. This home is no exception. With a gorgeous stone exterior and brick accents, this home is sure to impress. Spanning over 2, thoughtfully laid out floors, this 3-bedroom, 2.5-bathroom beauty is the perfect place to call home. The grand living room with a soaring ceiling is sure to be the focal point of any party you throw. And when it comes time to create delicious meals, you'll find everything you need in your entertainer's kitchen—a center island, granite countertops, tile backsplash, wood cabinetry, stainless appliances and plenty of space for everyone to hang out while you cook. The main floor primary bedroom has its own relaxing ensuite with a walk-in shower. And upstairs are two guest bedrooms that share a game room that's perfect for entertaining or hosting after dinner parties! Outside there's an large, covered back patio where you can grill out with friends or just relax with family. Only a stone's throw from hoppin' South Austin bars and restaurants and just 4 miles from Southpark Meadows, along with easy access to downtown Austin and the surrounding area, you're never far from fun. Come see this beautiful home today!
Location
State TX
County Travis
Rooms
Main Level Bedrooms 1
Interior
Interior Features Breakfast Bar, Ceiling Fan(s), Coffered Ceiling(s), High Ceilings, Granite Counters, Double Vanity, Electric Dryer Hookup, Entrance Foyer, Interior Steps, Kitchen Island, Multiple Living Areas, Open Floorplan, Pantry, Primary Bedroom on Main, Recessed Lighting, Walk-In Closet(s), Washer Hookup
Heating Central
Cooling Central Air
Flooring Carpet, Tile
Fireplace Y
Appliance Dishwasher, Disposal, Microwave, Free-Standing Gas Range, Self Cleaning Oven, Stainless Steel Appliance(s), Water Heater
Exterior
Exterior Feature Gutters Full, Private Yard
Garage Spaces 2.0
Fence Fenced, Wood
Pool None
Community Features Common Grounds
Utilities Available Electricity Available, Natural Gas Available, Sewer Available, Water Available
Waterfront Description None
View None
Roof Type Composition
Accessibility None
Porch Covered, Patio
Total Parking Spaces 4
Private Pool No
Building
Lot Description Interior Lot, Landscaped, Sprinkler - Automatic, Trees-Small (Under 20 Ft)
Faces South
Foundation Slab
Sewer Public Sewer
Water Public
Level or Stories Two
Structure Type Brick Veneer, HardiPlank Type, Masonry – Partial, Stone Veneer
New Construction No
Schools
Elementary Schools Menchaca
Middle Schools Paredes
High Schools Akins
Others
HOA Fee Include Common Area Maintenance, Landscaping, See Remarks
Restrictions Deed Restrictions
Ownership Common
Acceptable Financing Cash, Conventional, FHA, VA Loan
Tax Rate 1.7357
Listing Terms Cash, Conventional, FHA, VA Loan
Special Listing Condition Standard
Read Less
Want to know what your home might be worth? Contact us for a FREE valuation!

Our team is ready to help you sell your home for the highest possible price ASAP
Bought with Levi Rodgers Real Estate Group

