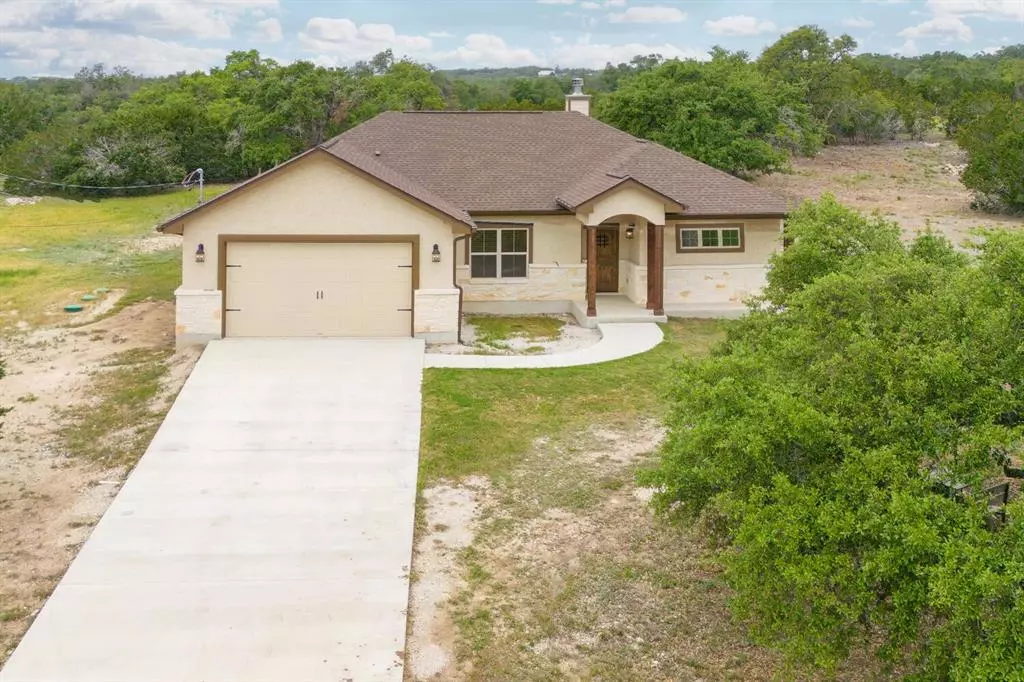$489,900
For more information regarding the value of a property, please contact us for a free consultation.
321 Lets Roll DR Fischer, TX 78623
3 Beds
2 Baths
1,762 SqFt
Key Details
Property Type Single Family Home
Sub Type Single Family Residence
Listing Status Sold
Purchase Type For Sale
Square Footage 1,762 sqft
Price per Sqft $276
Subdivision Summit Estates At Fischer 1
MLS Listing ID 8247682
Sold Date 05/09/23
Bedrooms 3
Full Baths 2
HOA Fees $8/ann
HOA Y/N Yes
Year Built 2019
Annual Tax Amount $5,417
Tax Year 2022
Lot Size 1.030 Acres
Acres 1.03
Property Sub-Type Single Family Residence
Source actris
Property Description
Very nice 3/2 with separate study/office. Well maintained & ready for new owners. Split bedroom layout. Laminate & tile floors throughout - no carpet! 15x19 Family Room w/stone fireplace. Opens to a covered patio on the back side of the home. Kitchen has granite counters, smooth top oven range, microwave & there is a pantry in the laundry room. Primary bedroom has double vanity, garden tub & sep. shower. Double car garage w/opener. Water softener conveys. Lot is level w/trees front & back. Horses are allowed in this neighborhood. The seller also has the lot next door listed for sale (325 Lets Roll). Buy the home and the lot next door for a 3 acre property. Home is available for showings at any time. Take a look today & bring us an offer.
Location
State TX
County Comal
Area Cm
Rooms
Main Level Bedrooms 3
Interior
Interior Features Breakfast Bar, Ceiling Fan(s), Tray Ceiling(s), Granite Counters, Double Vanity, Eat-in Kitchen, Entrance Foyer, High Speed Internet, No Interior Steps, Pantry, Primary Bedroom on Main, Soaking Tub, Walk-In Closet(s)
Heating Central, Electric
Cooling Ceiling Fan(s), Central Air, Electric
Flooring Laminate, Tile
Fireplaces Number 1
Fireplaces Type Family Room, Stone, Wood Burning
Fireplace Y
Appliance Built-In Electric Range, Built-In Range, Dishwasher, Electric Range, Microwave, Electric Water Heater, Water Softener Owned
Exterior
Exterior Feature None
Garage Spaces 2.0
Fence None
Pool None
Community Features Controlled Access
Utilities Available Above Ground, Electricity Connected, High Speed Internet, Phone Available, Water Connected
Waterfront Description None
View None
Roof Type Composition,Shingle
Accessibility None
Porch Covered, Patio
Total Parking Spaces 4
Private Pool No
Building
Lot Description Back Yard, Corner Lot, Few Trees, Interior Lot, Level, Private Maintained Road
Faces Southeast
Foundation Slab
Sewer Aerobic Septic
Water Public
Level or Stories One
Structure Type Frame,HardiPlank Type,Masonry – Partial,Stone Veneer,Stucco
New Construction No
Schools
Elementary Schools Oak Creek
Middle Schools Mountain Valley Middle
High Schools Canyon Lake
School District Comal Isd
Others
HOA Fee Include Common Area Maintenance
Restrictions Building Size,Covenant,Deed Restrictions
Ownership Common
Acceptable Financing Cash, Conventional, FHA, VA Loan
Tax Rate 1.5
Listing Terms Cash, Conventional, FHA, VA Loan
Special Listing Condition Standard
Read Less
Want to know what your home might be worth? Contact us for a FREE valuation!

Our team is ready to help you sell your home for the highest possible price ASAP
Bought with Non Member


