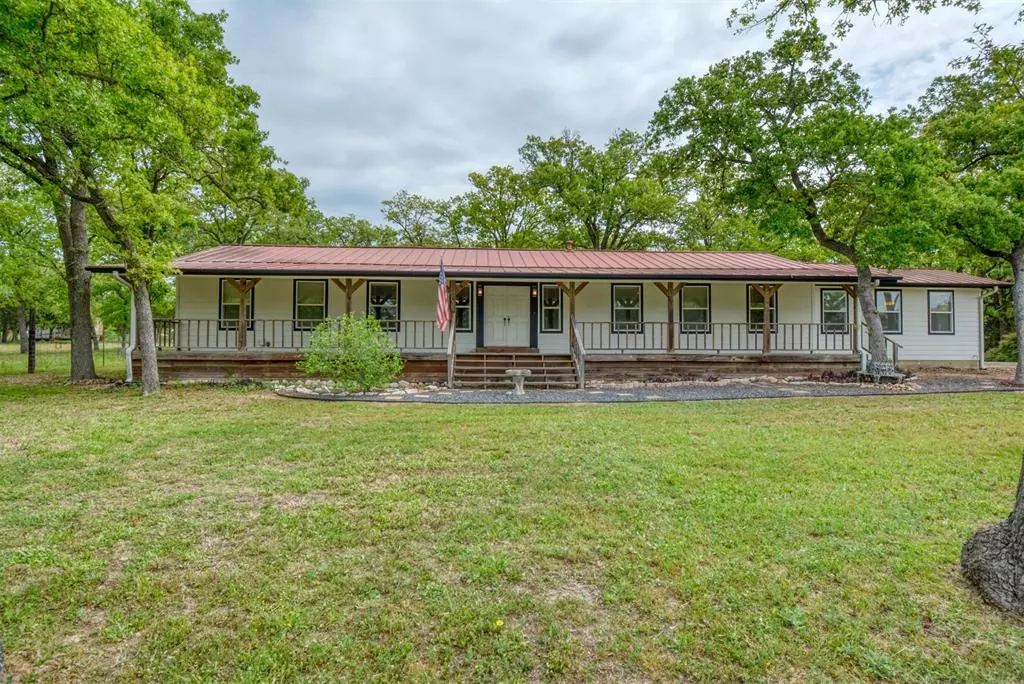$500,000
For more information regarding the value of a property, please contact us for a free consultation.
326 Union Chapel RD Cedar Creek, TX 78612
3 Beds
2 Baths
2,512 SqFt
Key Details
Property Type Single Family Home
Sub Type Single Family Residence
Listing Status Sold
Purchase Type For Sale
Square Footage 2,512 sqft
Price per Sqft $201
Subdivision Wyldwood Estates
MLS Listing ID 4435369
Sold Date 05/02/23
Bedrooms 3
Full Baths 2
Originating Board actris
Year Built 1982
Annual Tax Amount $8,729
Tax Year 2022
Lot Size 3.635 Acres
Lot Dimensions ~383' x ~433'
Property Sub-Type Single Family Residence
Property Description
Charming spacious ranch style home on a tree covered fenced 3.635 acres conveniently located between Bastrop and Austin. Huge covered front porch and expansive decking on the rear under the large oaks invite you to enjoy outdoor gatherings. The large, detached shop is ready for all your hobbies and additional extended height covered parking is ready for your RV, trailers, or additional vehicles along with the detached 2-car garage. Perfect setting for a horse person also with a nice two stall horse barn and tack room. Still need more storage, then look no further than the nice storage building out back. Each of the outbuildings are wired with electricity. This well-maintained home has had its exterior changed to Hardi-type siding and a metal roof for minimal maintenance. Inside you'll enjoy the beautiful wood flooring through most of the home along with pretty tile work in the bathrooms and granite countertops. Soak away the day in the master claw-foot tub. Nice cabinetry throughout with extensive built-ins. And finally, two extras are included: a large built-in gun safe and a really nice pool table just waiting for your first get together!
Location
State TX
County Bastrop
Rooms
Main Level Bedrooms 3
Interior
Interior Features Bookcases, Breakfast Bar, Built-in Features, Ceiling Fan(s), Granite Counters, Electric Dryer Hookup, Gas Dryer Hookup, High Speed Internet, Multiple Dining Areas, Multiple Living Areas, No Interior Steps, Pantry, Storage, Track Lighting, Walk-In Closet(s), Washer Hookup
Heating Central, Propane
Cooling Central Air, Electric
Flooring Tile, Wood
Fireplaces Number 1
Fireplaces Type Heatilator, Wood Burning
Fireplace Y
Appliance Dishwasher, Disposal, Exhaust Fan, Gas Range, Microwave, Plumbed For Ice Maker, Water Heater
Exterior
Exterior Feature Gutters Partial, Private Yard
Garage Spaces 4.0
Fence Fenced, Full, Gate, Livestock, Perimeter
Pool None
Community Features None
Utilities Available Cable Connected, Electricity Connected, Phone Available, Propane, Water Connected
Waterfront Description None
View Pasture, Trees/Woods
Roof Type Metal
Accessibility None
Porch Deck, Front Porch, Rear Porch
Total Parking Spaces 8
Private Pool No
Building
Lot Description Back Yard, Front Yard, Level, Public Maintained Road, Trees-Large (Over 40 Ft), Many Trees
Faces South
Foundation Pillar/Post/Pier
Sewer Aerobic Septic
Water Private
Level or Stories One
Structure Type HardiPlank Type
New Construction No
Schools
Elementary Schools Bluebonnet (Bastrop Isd)
Middle Schools Cedar Creek
High Schools Cedar Creek
School District Bastrop Isd
Others
Restrictions See Remarks
Ownership Fee-Simple
Acceptable Financing Cash, Conventional, FHA, VA Loan
Tax Rate 1.74
Listing Terms Cash, Conventional, FHA, VA Loan
Special Listing Condition Standard
Read Less
Want to know what your home might be worth? Contact us for a FREE valuation!

Our team is ready to help you sell your home for the highest possible price ASAP
Bought with Sprout Realty

