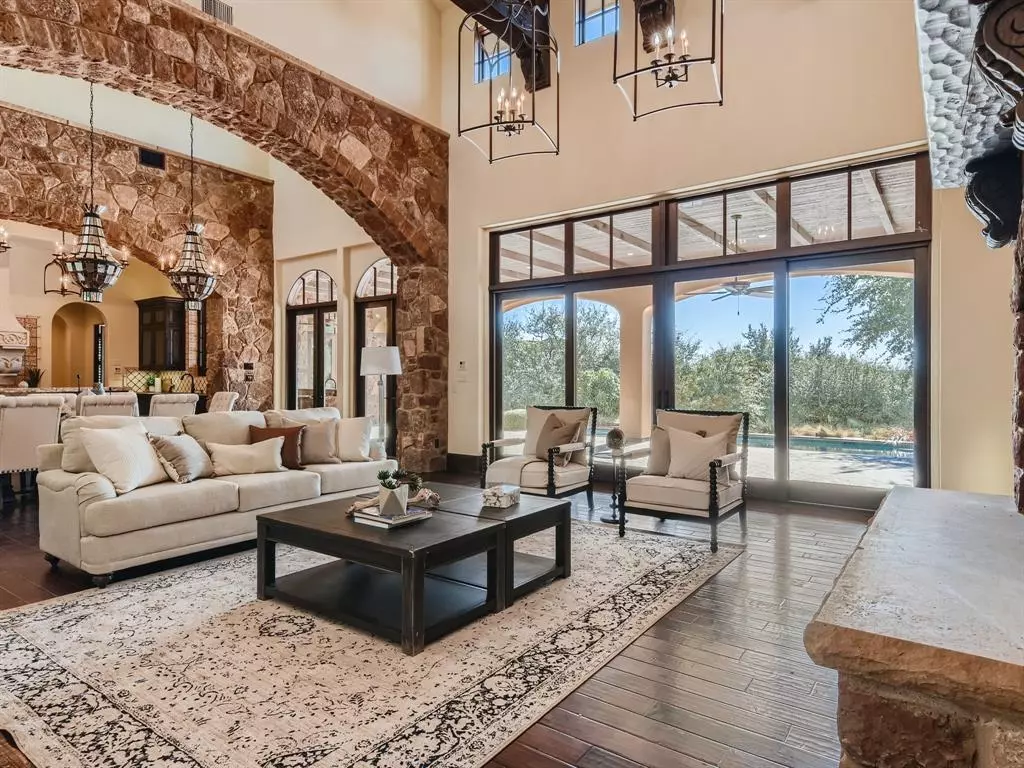$3,250,000
For more information regarding the value of a property, please contact us for a free consultation.
4925 Celanova CT Austin, TX 78738
5 Beds
7 Baths
5,895 SqFt
Key Details
Property Type Single Family Home
Sub Type Single Family Residence
Listing Status Sold
Purchase Type For Sale
Square Footage 5,895 sqft
Price per Sqft $501
Subdivision Spanish Oaks
MLS Listing ID 4295389
Sold Date 05/02/23
Bedrooms 5
Full Baths 5
Half Baths 2
HOA Fees $366/qua
Originating Board actris
Year Built 2008
Tax Year 2022
Lot Size 1.062 Acres
Property Description
This 5895 sq ft Tuscan Italian inspired home sits on a private cul-de-sac lot overlooking the Barton Creek preserve in the highly coveted neighborhood of Spanish Oaks. With 5 en suite bedrooms that include 7 total baths, and multiple dens, this elegant one acre estate features a multi-generational floorplan with both the owner and guest en suite on the main level. The plush landscaping and paver lined driveway leads to a gated courtyard entry that opens up to a home with expansive ceilings cut with antique wood beams, stone wall archways, custom cabinetry, imported tile and exquisite hardwood floors. The gourmet kitchen is a chef's dream, with a Sub-Zero refrigerator, a commercial grade Wolf stove, dual dishwashers and intricate backsplash and detail that overlooks the dining and living areas where you seamlessly transition to the resort style outdoor living that boasts a built-in grill/kitchen under an oversized covered veranda, and pool with a remote cover and tranquil water features.
Location
State TX
County Travis
Rooms
Main Level Bedrooms 2
Interior
Interior Features Bookcases, Breakfast Bar, Built-in Features, Beamed Ceilings, High Ceilings, Granite Counters, Entrance Foyer, French Doors, Interior Steps, Multiple Living Areas, Pantry, Primary Bedroom on Main, Walk-In Closet(s), Wired for Sound
Heating Central
Cooling Central Air
Flooring Carpet, Tile, Wood
Fireplaces Number 2
Fireplaces Type Gas Log, Great Room, Outside
Fireplace Y
Appliance Cooktop, Dishwasher, Disposal, Exhaust Fan, Gas Cooktop, Microwave, Double Oven, Free-Standing Range, Refrigerator, Self Cleaning Oven, Stainless Steel Appliance(s), Water Heater
Exterior
Exterior Feature Gutters Full, Private Yard
Garage Spaces 3.0
Fence Fenced, Wrought Iron
Pool In Ground, Pool Cover, Private
Community Features Clubhouse, Concierge, Gated, Golf, Park, Playground, Pool, Sport Court(s)/Facility, Tennis Court(s), Underground Utilities, Walk/Bike/Hike/Jog Trail(s
Utilities Available Electricity Available, Propane, Underground Utilities
Waterfront Description None
View Hill Country, Panoramic
Roof Type Tile
Accessibility None
Porch Covered, Patio
Total Parking Spaces 6
Private Pool Yes
Building
Lot Description Cul-De-Sac, Near Golf Course, Sprinkler - Automatic, Sprinkler - In-ground, Trees-Medium (20 Ft - 40 Ft), Trees-Moderate
Faces North
Foundation Slab
Sewer MUD
Water MUD
Level or Stories Two
Structure Type Frame,Masonry – All Sides,Stone,Stucco
New Construction No
Schools
Elementary Schools Lake Pointe
Middle Schools Lake Travis
High Schools Lake Travis
School District Lake Travis Isd
Others
HOA Fee Include Common Area Maintenance,Insurance,Maintenance Grounds,Security
Restrictions Deed Restrictions
Ownership Fee-Simple
Acceptable Financing Cash, Conventional
Tax Rate 2.21
Listing Terms Cash, Conventional
Special Listing Condition Standard
Read Less
Want to know what your home might be worth? Contact us for a FREE valuation!

Our team is ready to help you sell your home for the highest possible price ASAP
Bought with Taylor Real Estate

