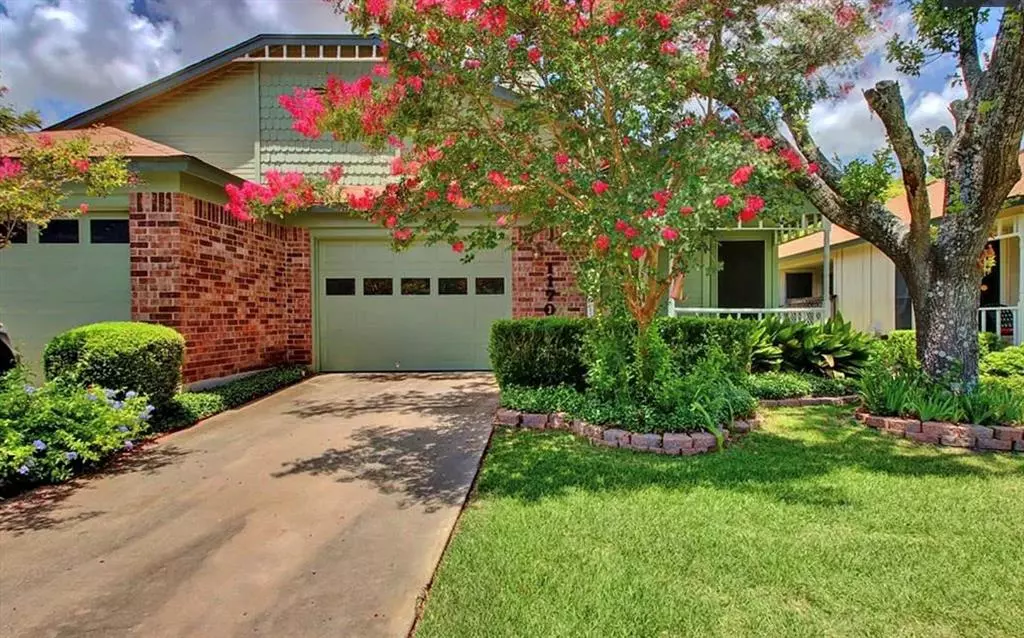$320,000
For more information regarding the value of a property, please contact us for a free consultation.
11704 Norwegian Wood DR Austin, TX 78758
2 Beds
2 Baths
973 SqFt
Key Details
Property Type Townhouse
Sub Type Townhouse
Listing Status Sold
Purchase Type For Sale
Square Footage 973 sqft
Price per Sqft $323
Subdivision Gracywoods Pud Sec 02
MLS Listing ID 7670238
Sold Date 04/25/23
Style Single level Floor Plan
Bedrooms 2
Full Baths 1
Half Baths 1
HOA Fees $248/mo
Originating Board actris
Year Built 1985
Annual Tax Amount $7,408
Tax Year 2022
Lot Size 4,756 Sqft
Property Description
This beautiful 2 bedroom, 1.5 bath townhouse is in a small quiet community, 1.7 miles from Q2 stadium and 2 miles from the domain. The unit has a 1 car garage with extra storage area and only 1 adjoining neighbor. The Large master bedroom has a closet for 2, that runs the length of the bedroom. A front porch sitting area, open private porch on the side, and a large open area directly behind the home for dogs or exercise. HOA covers lawn care and maintenance of the outside of the unit. As a bonus the dishwasher, stove and microwave are all less than 2 years old.
Location
State TX
County Travis
Rooms
Main Level Bedrooms 2
Interior
Interior Features Ceiling Fan(s), Primary Bedroom on Main
Heating Central, Natural Gas
Cooling Central Air
Flooring Tile, Vinyl
Fireplaces Number 1
Fireplaces Type Gas, Gas Log, Living Room
Fireplace Y
Appliance Dishwasher, Disposal, Electric Cooktop, Microwave
Exterior
Exterior Feature See Remarks
Garage Spaces 1.0
Fence None
Pool None
Community Features None
Utilities Available Cable Available, Electricity Available, High Speed Internet, Natural Gas Available, Phone Available
Waterfront Description None
View None
Roof Type Asphalt
Accessibility See Remarks
Porch Covered, Front Porch, Porch
Total Parking Spaces 2
Private Pool No
Building
Lot Description None
Faces East
Foundation Slab
Sewer Public Sewer
Water Public
Level or Stories One
Structure Type Brick, Vertical Siding
New Construction No
Schools
Elementary Schools River Oaks
Middle Schools Westview
High Schools John B Connally
Others
HOA Fee Include See Remarks
Restrictions None
Ownership Fee-Simple
Acceptable Financing Cash, Conventional, FHA
Tax Rate 2.4729
Listing Terms Cash, Conventional, FHA
Special Listing Condition Real Estate Owned
Read Less
Want to know what your home might be worth? Contact us for a FREE valuation!

Our team is ready to help you sell your home for the highest possible price ASAP
Bought with Team Price Real Estate

