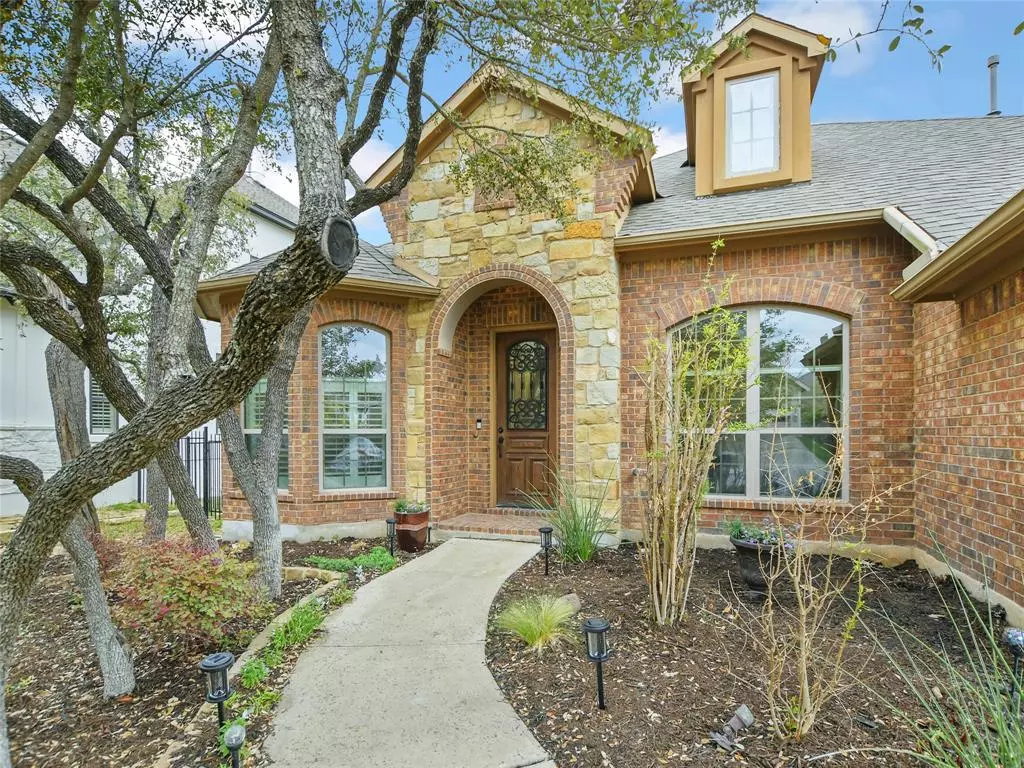$685,000
For more information regarding the value of a property, please contact us for a free consultation.
17405 Wildrye DR Austin, TX 78738
3 Beds
2 Baths
2,367 SqFt
Key Details
Property Type Single Family Home
Sub Type Single Family Residence
Listing Status Sold
Purchase Type For Sale
Square Footage 2,367 sqft
Price per Sqft $280
Subdivision Rocky Creek Ranch Sec 01
MLS Listing ID 3425728
Sold Date 04/11/23
Style 1st Floor Entry,Single level Floor Plan
Bedrooms 3
Full Baths 2
HOA Fees $50/qua
Originating Board actris
Year Built 2012
Annual Tax Amount $20,550
Tax Year 2022
Lot Size 10,149 Sqft
Property Description
OPEN HOUSE THIS SAT/SUN 11-1! RARE 1-STORY 3BD/2BA IN COVETED ROCKY CREEK NEIGHBORHOOD! Welcome home to your new oasis at 17405 Wildrye Dr! This unique home sits in the exclusive Rocky Creek neighborhood, out in the Texas Hill Country. This home is a rare find in a beloved community as it is one of only a handful of single story homes and is surrounded by $1M+ homes, however, this particular home has all the luxury appeal at half the price point and at a manageable size! Upon entering the home, you are greeted with a beautiful custom wood/iron door, grand foyer, custom upgrades, high ceilings & archways throughout. This home is the easiest floorplan of its kind in this master community w/ 3 large BDRMs/2 full BA, large formal dining & office/den/potential 4th BDRM at front, gourmet kitchen w/ stunning vent hood, walk-in pantry, open island/breakfast bar, & eat-in bkfst nook. The open floor plan continues to the magnificent extended covered back porch with a grand view of the private oversized backyard backing to a dedicated Greendbelt. In the rainy season you can hear the bubbling creek just beyond the oak-lined community trails. Both an indoor & outdoor fireplace create a lively and inviting mood during the cooler months.
The property contains manicured live oaks that provide ample shade & beauty throughout. The yard is lined in a variety of high grade rose and plum bushes. Gated entry to back yard on both sides of home. Left side is double gated allowing for heavy machinery for a future pool/spa outdoor retreat space. The outdoor entertainment area is facing east (rather than west) which means cooler late day appeal with plenty of shade for those days when you want to enjoy watching television in the outdoor living/dining area or for hosting parties!
Community amenities include: Grand community pool, large playground, abundant trails for hiking, biking and general family excursions boasting of waterfalls, creeks and wildflowers to enjoy throughout the seasons.
Location
State TX
County Travis
Rooms
Main Level Bedrooms 3
Interior
Interior Features Breakfast Bar, Built-in Features, Ceiling Fan(s), Coffered Ceiling(s), High Ceilings, Granite Counters, Crown Molding, Double Vanity, Electric Dryer Hookup, Eat-in Kitchen, Entrance Foyer, High Speed Internet, Kitchen Island, Open Floorplan, Pantry, Primary Bedroom on Main, Recessed Lighting, Smart Thermostat, Soaking Tub, Sound System, Storage, Two Primary Closets, Walk-In Closet(s), Washer Hookup, Wired for Data, Wired for Sound
Heating Central
Cooling Central Air
Flooring Carpet, Concrete, Tile, Wood
Fireplaces Number 1
Fireplaces Type Family Room
Fireplace Y
Appliance Built-In Gas Oven, Built-In Range, Cooktop, Dishwasher, Disposal, Exhaust Fan, Gas Cooktop, Microwave, Gas Oven, RNGHD, Refrigerator, Self Cleaning Oven, Stainless Steel Appliance(s), Washer/Dryer, Water Heater
Exterior
Exterior Feature Barbecue, Electric Car Plug-in, Exterior Steps, Gutters Partial, Lighting, Private Yard
Garage Spaces 2.0
Fence Wrought Iron
Pool None
Community Features BBQ Pit/Grill, Bike Storage/Locker, Clubhouse, Cluster Mailbox, Common Grounds, Controlled Access, Dog Park, High Speed Internet, Picnic Area, Planned Social Activities, Playground, Pool, Sidewalks, Underground Utilities, Walk/Bike/Hike/Jog Trail(s
Utilities Available Cable Connected, Electricity Connected, High Speed Internet, Natural Gas Connected, Sewer Connected, Underground Utilities, Water Connected
Waterfront Description None
View Neighborhood, Park/Greenbelt, Trees/Woods
Roof Type Composition
Accessibility None
Porch Covered, Front Porch, Rear Porch, See Remarks
Total Parking Spaces 4
Private Pool No
Building
Lot Description Back to Park/Greenbelt, Interior Lot, Landscaped, Sloped Down, Sprinkler - Automatic, Trees-Large (Over 40 Ft)
Faces Northwest
Foundation Slab
Sewer Public Sewer
Water MUD
Level or Stories One
Structure Type Brick, Masonry – All Sides, Stone, Stucco
New Construction No
Schools
Elementary Schools Bee Cave
Middle Schools Lake Travis
High Schools Lake Travis
Others
HOA Fee Include See Remarks
Restrictions Deed Restrictions
Ownership Fee-Simple
Acceptable Financing Cash, Conventional, FHA, VA Loan
Tax Rate 2.4869
Listing Terms Cash, Conventional, FHA, VA Loan
Special Listing Condition Estate
Read Less
Want to know what your home might be worth? Contact us for a FREE valuation!

Our team is ready to help you sell your home for the highest possible price ASAP
Bought with Resident Realty, LTD.

