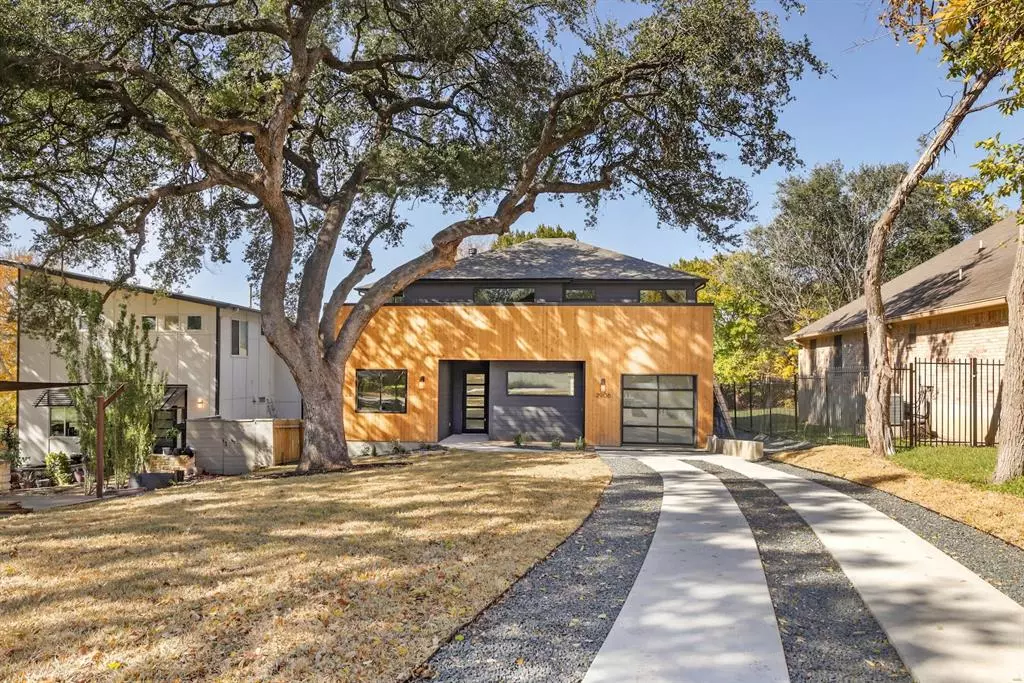$1,250,000
For more information regarding the value of a property, please contact us for a free consultation.
2906 Allison DR Austin, TX 78741
4 Beds
3 Baths
3,000 SqFt
Key Details
Property Type Single Family Home
Sub Type Single Family Residence
Listing Status Sold
Purchase Type For Sale
Square Footage 3,000 sqft
Price per Sqft $400
Subdivision Sunridge Park Sec 01
MLS Listing ID 4200480
Sold Date 04/20/23
Bedrooms 4
Full Baths 3
Originating Board actris
Year Built 2022
Annual Tax Amount $3,475
Tax Year 2022
Lot Size 10,493 Sqft
Property Description
On the hunt for the ultimate home where you can leave behind the hustle and bustle of everyday life? This newly constructed residence offers an ideal blend of modern luxury and tranquility, all while being just moments from the bustling heart of downtown. Standing proud on a 1/4 acre, this home is surrounded by towering trees lining the driveway, elevating its impressive curb appeal. As you step inside the 3,000-sq ft interior, discover a 2-story foyer seamlessly flowing into the generously sized, open-concept entertainment areas. High-end finishes are displayed at every turn, from the sophisticated palette and volume ceilings to the beautiful wide-plank hardwood flooring underfoot.
An elegant fireplace keeps you warm as you entertain guests in the living room where walls of windows frame scenic outdoor views and spill in abundant sunlight. Host intimate dinners under the glow of the dining area's elegant chandelier. Expansive glass sliders open to the patio, allowing you to easily take your meals alfresco. Every avid cook's dream come true, the stunning kitchen treats you to a suite of Thermador stainless steel appliances.
Indulge in a spa-like primary bath in the tastefully tiled ensuite with a double vanity, a frameless shower, deep soaking tub, and oversized walk-in closet. Upstairs, double doors open to a game room or flex place. An adjacent bonus room gives you the flexibility to create a storage area, gym, or studio. Working from home is made even better in the private office accommodated by another full bath.
Enjoy the great outdoors in seclusion as you relax on the patio overlooking the incredible backyard. With plenty of space available, you have ample room to install a pool, play structure, and garden. All this is set near the airport, SoCo, East Austin, Tesla, Lady Bird Lake, and the city's wide array of shopping, dining, and entertainment. Ready to experience a home like no other? Come take a tour before this amazing abode is gone for good!
Location
State TX
County Travis
Rooms
Main Level Bedrooms 2
Interior
Interior Features Built-in Features, High Ceilings, Chandelier, Quartz Counters, Double Vanity, Entrance Foyer, Kitchen Island, Open Floorplan, Pantry, Primary Bedroom on Main, Recessed Lighting, Walk-In Closet(s), Washer Hookup
Heating Central
Cooling Central Air
Flooring Wood
Fireplaces Number 1
Fireplaces Type Family Room
Fireplace Y
Appliance Dishwasher, Disposal, Exhaust Fan, Gas Range, Microwave, Range, Free-Standing Gas Range, Refrigerator, Tankless Water Heater, Vented Exhaust Fan
Exterior
Exterior Feature Gutters Full, Lighting
Garage Spaces 1.5
Fence Back Yard, Fenced, Perimeter, Wood, Wrought Iron
Pool None
Community Features None
Utilities Available Cable Available, Electricity Connected, High Speed Internet, High Speed Internet, Other, Natural Gas Connected, Phone Available, Sewer Connected, Water Connected
Waterfront Description None
View None
Roof Type Composition
Accessibility Visitable
Porch Covered, Front Porch, Patio, Porch
Total Parking Spaces 4
Private Pool No
Building
Lot Description Back Yard, Interior Lot, Landscaped
Faces Northeast
Foundation Slab
Sewer Public Sewer
Water Public
Level or Stories Two
Structure Type HardiPlank Type, Spray Foam Insulation
New Construction Yes
Schools
Elementary Schools Smith
Middle Schools Ojeda
High Schools Del Valle
Others
Restrictions Deed Restrictions,Zoning
Ownership Fee-Simple
Acceptable Financing Cash, Conventional
Tax Rate 2.162919
Listing Terms Cash, Conventional
Special Listing Condition Standard
Read Less
Want to know what your home might be worth? Contact us for a FREE valuation!

Our team is ready to help you sell your home for the highest possible price ASAP
Bought with KW-Austin Portfolio RealEstate

