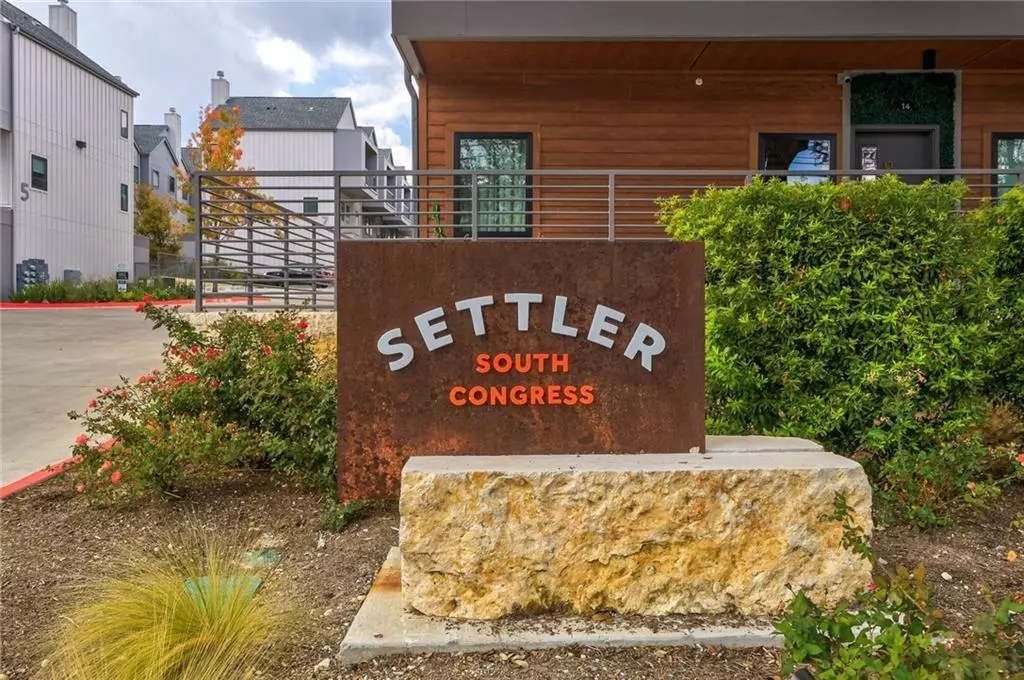$369,900
For more information regarding the value of a property, please contact us for a free consultation.
5924 S Congress Ave #81 Austin, TX 78745
1 Bed
2 Baths
760 SqFt
Key Details
Property Type Condo
Sub Type Condominium
Listing Status Sold
Purchase Type For Sale
Square Footage 760 sqft
Price per Sqft $478
Subdivision Settler Condominiums
MLS Listing ID 3964836
Sold Date 04/03/23
Style 1st Floor Entry,End Unit,Entry Steps,Multi-level Floor Plan,See Remarks
Bedrooms 1
Full Baths 1
Half Baths 1
HOA Fees $179/mo
Originating Board actris
Year Built 2019
Tax Year 2022
Lot Size 1,450 Sqft
Lot Dimensions 1,449.46
Property Description
Rare single owner End Cap Condo on South Congress and just 5 miles from DT Austin! This condo gets plenty of natural light with NO neighbor on one side, fully fenced and irrigated back yard, custom window treatments, washer/dryer, recessed lighting, ship-lap accent wall, powder bath downstairs, wide Vinyl plank flooring, SS appliances, quartz countertops, subway tile backsplash, dual vanities, walk in shower, two closets and plenty of storage. Incredible modern farmhouse condo in the heart of the hip and trendy St. Elmo area....under $400k!! Being Sold by Owner/Agent.
Location
State TX
County Travis
Rooms
Main Level Bedrooms 1
Interior
Interior Features High Ceilings, Quartz Counters, Double Vanity, Eat-in Kitchen, French Doors, High Speed Internet, Interior Steps, Open Floorplan, Recessed Lighting, Smart Thermostat, Stackable W/D Connections, Storage
Heating Central
Cooling Central Air
Flooring Tile, Vinyl
Fireplaces Type None
Fireplace Y
Appliance Built-In Electric Range, Built-In Oven(s), Built-In Range, Dishwasher, Disposal, Electric Range, Microwave, Electric Oven, Range, Refrigerator, See Remarks
Exterior
Exterior Feature Exterior Steps, Lighting, Private Yard
Fence Fenced, Wood
Pool None
Community Features Cluster Mailbox, Common Grounds, Dog Park, High Speed Internet, Pet Amenities, Street Lights, U-Verse, Walk/Bike/Hike/Jog Trail(s
Utilities Available Cable Available, Electricity Available
Waterfront Description None
View See Remarks
Roof Type Composition
Accessibility Hand Rails, Accessible Stairway, Visitor Bathroom
Porch Covered, Patio, Rear Porch
Total Parking Spaces 1
Private Pool No
Building
Lot Description Back Yard, Landscaped, Level, Sprinkler - In Rear, Trees-Small (Under 20 Ft)
Faces East
Foundation Slab
Sewer Public Sewer
Water Public
Level or Stories Two
Structure Type HardiPlank Type, Attic/Crawl Hatchway(s) Insulated
New Construction No
Schools
Elementary Schools Pleasant Hill
Middle Schools Bedichek
High Schools Crockett
Others
HOA Fee Include Common Area Maintenance, Insurance, Landscaping, Maintenance Grounds, Maintenance Structure
Restrictions None
Ownership Common
Acceptable Financing Cash, Conventional, VA Loan
Tax Rate 2.17
Listing Terms Cash, Conventional, VA Loan
Special Listing Condition Standard
Read Less
Want to know what your home might be worth? Contact us for a FREE valuation!

Our team is ready to help you sell your home for the highest possible price ASAP
Bought with Sprout Realty

