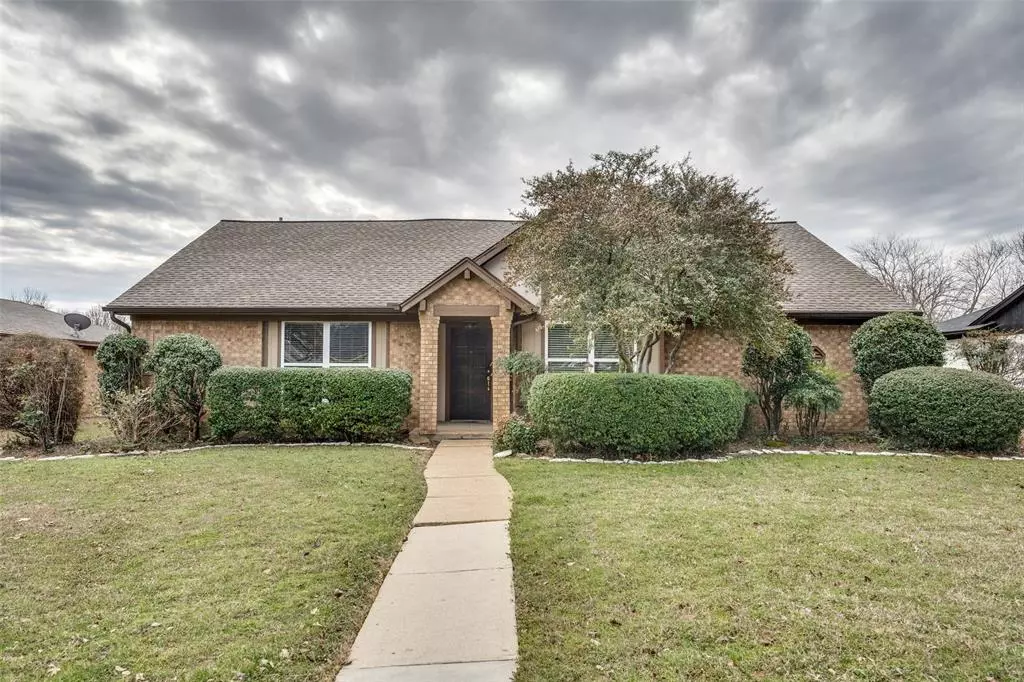$400,000
For more information regarding the value of a property, please contact us for a free consultation.
1320 Glyndon DR Plano, TX 75023
3 Beds
2 Baths
1,453 SqFt
Key Details
Property Type Single Family Home
Sub Type Single Family Residence
Listing Status Sold
Purchase Type For Sale
Square Footage 1,453 sqft
Price per Sqft $273
Subdivision Imperial Park
MLS Listing ID 7127307
Sold Date 04/14/23
Bedrooms 3
Full Baths 2
Originating Board actris
Year Built 1982
Tax Year 2022
Lot Size 8,276 Sqft
Lot Dimensions 118 x 60
Property Description
Welcome to this amazing newly renovated one-story home in the heart of Plano. The home has an open floor plan, charming feeling, and no HOA. Upon entering you are greeted with ample natural light, freshly painted interior and updated luxury vinyl plank floors throughout the home. The living room has a vaulted ceiling and wood burning fireplace. Dining room has a bay window which creates a perfect eating area. The updated kitchen comes equipped with stainless steel appliances, quartz countertops, and a large breakfast bar island that flows seamlessly into the living room. The primary bedroom features a raised ceiling, ensuite bath with a large walking shower, double sinks, and designer tile floor. The home also has split bedrooms with one being an optional office or study flex room. Walking distance from Wagon Wheel Park and the Bluebonnet Trail. Centrally located for easy access to Hwy 75, Hwy 121, PGTP and NDT. The search is over and come make this great home your own!
Location
State TX
County Collin
Rooms
Main Level Bedrooms 3
Interior
Interior Features Ceiling Fan(s), Cathedral Ceiling(s), Quartz Counters, Electric Dryer Hookup, French Doors, High Speed Internet, Open Floorplan, Pantry, Primary Bedroom on Main, Walk-In Closet(s), Washer Hookup, Wired for Data
Heating Central
Cooling Central Air
Flooring Tile, Vinyl, Wood
Fireplaces Number 1
Fireplaces Type Living Room, Wood Burning
Fireplace Y
Appliance Dishwasher, Disposal, Electric Range, Refrigerator, Vented Exhaust Fan
Exterior
Exterior Feature Gutters Partial
Garage Spaces 2.0
Fence Back Yard, Fenced, Wood
Pool None
Community Features Curbs, Playground, Underground Utilities
Utilities Available Cable Available, Electricity Available, High Speed Internet, Underground Utilities, Water Available
Waterfront Description None
View None
Roof Type Composition
Accessibility None
Porch Patio
Total Parking Spaces 4
Private Pool No
Building
Lot Description Back Yard, Front Yard, Level, Trees-Moderate
Faces North
Foundation Slab
Sewer Public Sewer
Water Public
Level or Stories One
Structure Type Brick
New Construction No
Schools
Elementary Schools Outside School District
Middle Schools Outside School District
High Schools Outside School District
Others
Restrictions City Restrictions,Deed Restrictions
Ownership Fee-Simple
Acceptable Financing Cash, Conventional, FHA, VA Loan
Tax Rate 1.91
Listing Terms Cash, Conventional, FHA, VA Loan
Special Listing Condition Standard
Read Less
Want to know what your home might be worth? Contact us for a FREE valuation!

Our team is ready to help you sell your home for the highest possible price ASAP
Bought with Non Member

