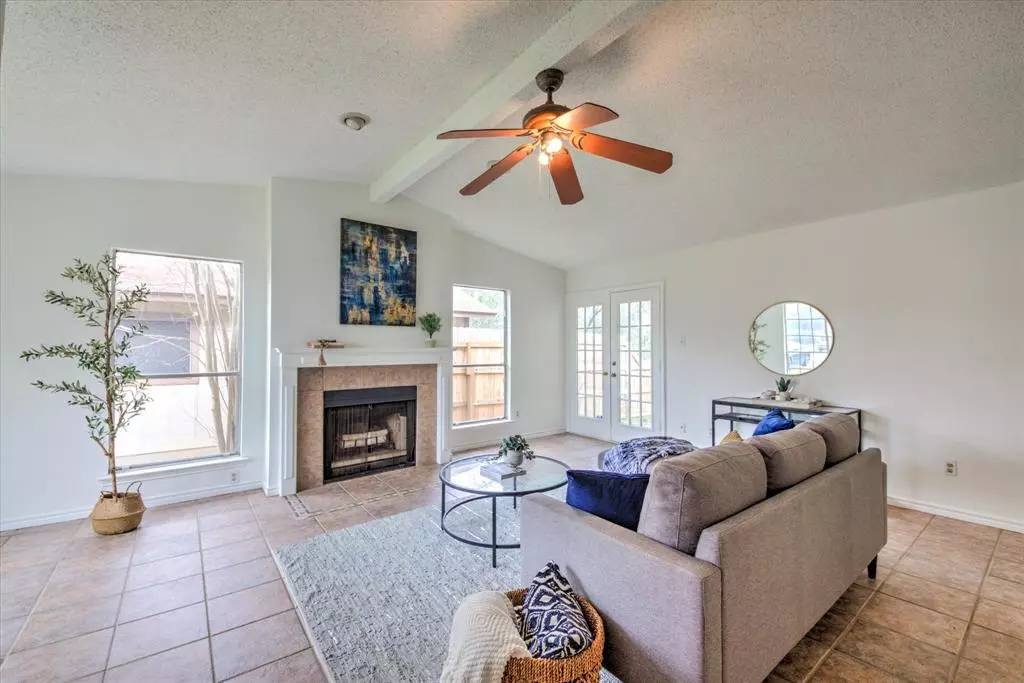$364,900
For more information regarding the value of a property, please contact us for a free consultation.
8201 Treehouse LN Austin, TX 78749
3 Beds
2 Baths
1,265 SqFt
Key Details
Property Type Single Family Home
Sub Type Single Family Residence
Listing Status Sold
Purchase Type For Sale
Square Footage 1,265 sqft
Price per Sqft $324
Subdivision Maple Run Sec 04-A
MLS Listing ID 2835445
Sold Date 04/05/23
Style Single level Floor Plan
Bedrooms 3
Full Baths 2
Originating Board actris
Year Built 1984
Annual Tax Amount $6,359
Tax Year 2022
Lot Size 8,359 Sqft
Property Description
Beautiful single-story Maple Run home situated on a peaceful, tree-lined street in the heart of South Austin. As you step inside, you'll be greeted by a bright and open living area with high ceilings, seamlessly connected to the kitchen and dining room—an ideal space for entertaining. The living room boasts a cozy fireplace with a classic mantle and recessed lighting, perfect for relaxing. French doors lead out to a fully fenced, private backyard, providing the perfect space for outdoor gatherings. The large primary bedroom has lots of natural light and overlooks the fully fenced backyard, providing a serene retreat. The ensuite primary bath features a big walk-in closet, garden tub, and linen closet, offering plenty of space for all your essentials. This home has beautiful wood and tile floors throughout, making it a haven for allergy sufferers. All three bedrooms feature walk-in closets, providing ample storage space. A new water heater was installed in February 2023. With a low tax rate, this home is an exceptional value and is ready for your personalized touches and updates. Absolutely perfect for anyone on a budget who values comfort, style, and convenience.
Location
State TX
County Travis
Rooms
Main Level Bedrooms 3
Interior
Interior Features Ceiling Fan(s), High Ceilings, Vaulted Ceiling(s), Gas Dryer Hookup, French Doors, High Speed Internet, No Interior Steps, Open Floorplan, Primary Bedroom on Main, Recessed Lighting, Storage, Track Lighting, Walk-In Closet(s), Washer Hookup
Heating Central
Cooling Central Air
Flooring Tile, Wood
Fireplaces Number 1
Fireplaces Type Family Room
Fireplace Y
Appliance Dishwasher, Gas Range, Microwave
Exterior
Exterior Feature Private Entrance, Private Yard
Garage Spaces 2.0
Fence Wood
Pool None
Community Features Suburban, See Remarks
Utilities Available Electricity Connected, Natural Gas Connected, Underground Utilities, Water Connected
Waterfront Description None
View None
Roof Type Composition
Accessibility None
Porch Patio
Total Parking Spaces 4
Private Pool No
Building
Lot Description Back Yard, Front Yard, Level, Private, Trees-Large (Over 40 Ft), Trees-Medium (20 Ft - 40 Ft)
Faces West
Foundation Slab
Sewer Public Sewer
Water Public
Level or Stories One
Structure Type Brick, Frame
New Construction No
Schools
Elementary Schools Boone
Middle Schools Covington
High Schools Crockett
Others
Restrictions City Restrictions
Ownership Fee-Simple
Acceptable Financing Cash, Conventional
Tax Rate 1.9749
Listing Terms Cash, Conventional
Special Listing Condition Standard
Read Less
Want to know what your home might be worth? Contact us for a FREE valuation!

Our team is ready to help you sell your home for the highest possible price ASAP
Bought with Keller Williams Realty

