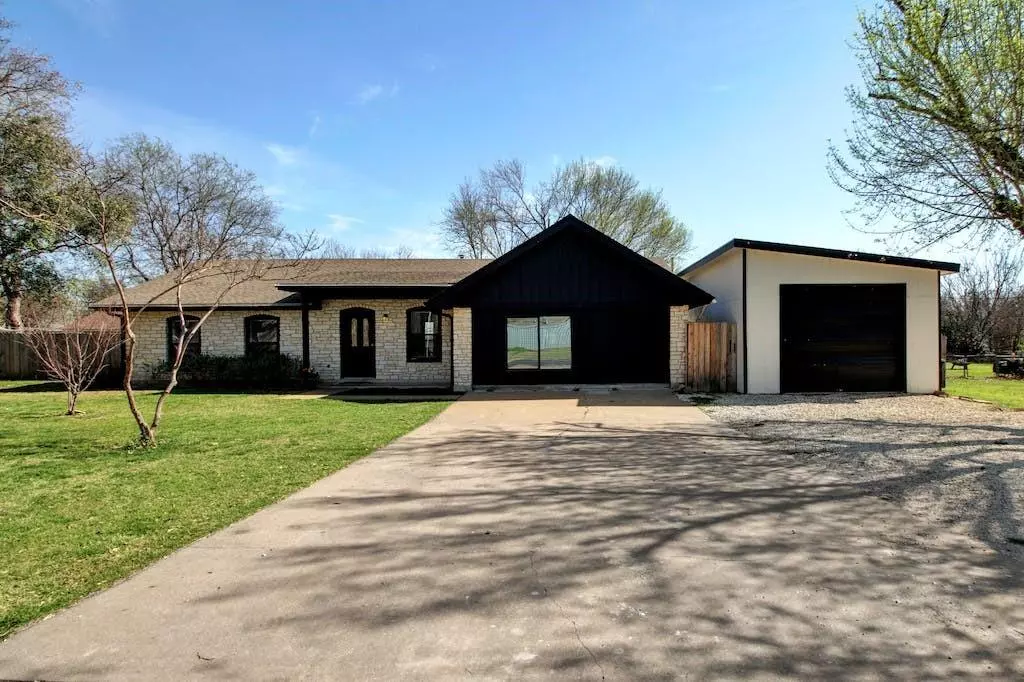$385,000
For more information regarding the value of a property, please contact us for a free consultation.
50107 Flintrock DR Georgetown, TX 78626
4 Beds
3 Baths
1,806 SqFt
Key Details
Property Type Single Family Home
Sub Type Single Family Residence
Listing Status Sold
Purchase Type For Sale
Square Footage 1,806 sqft
Price per Sqft $215
Subdivision Indian Creek
MLS Listing ID 3792801
Sold Date 03/29/23
Bedrooms 4
Full Baths 3
Originating Board actris
Year Built 1985
Annual Tax Amount $5,464
Tax Year 2022
Lot Size 0.451 Acres
Property Description
Freedom Rings! Enjoy Indian Creek - where there is no HOA and the lots are enormous. This 4 bedroom, 3 full bath home includes two primary suites. New paint inside and out, new windows, new water heater, newly constructed detached garage/workshop, and new dog kennel in backyard (heated and cooled). Zero carpet means easy to keep clean! The enormous backyard is home to huge trees that provide ample shade from the hot summer sun. Large covered patio is great for grilling and hanging with friends. Enjoy the sunsets from your covered front porch and breathe easy on your own .45 acre lot outside the city limits.
Location
State TX
County Williamson
Rooms
Main Level Bedrooms 4
Interior
Interior Features Two Primary Baths, Two Primary Suties, Ceiling Fan(s), Beamed Ceilings, Vaulted Ceiling(s), Granite Counters, Double Vanity, Primary Bedroom on Main, Recessed Lighting, Storage
Heating Central
Cooling Central Air
Flooring Laminate, Tile
Fireplaces Number 1
Fireplaces Type None
Fireplace Y
Appliance Dishwasher, Disposal, Electric Range, Microwave, Refrigerator, Washer/Dryer
Exterior
Exterior Feature Gutters Partial, Kennel, Private Yard
Garage Spaces 1.0
Fence Back Yard, Chain Link, Wood
Pool None
Community Features None
Utilities Available Above Ground, Electricity Connected, Natural Gas Connected, Water Connected
Waterfront Description None
View None
Roof Type Shingle
Accessibility None
Porch Covered, Front Porch, Patio
Total Parking Spaces 4
Private Pool No
Building
Lot Description Back Yard, Trees-Heavy
Faces West
Foundation Slab
Sewer Septic Tank
Water Public
Level or Stories One
Structure Type Masonry – Partial
New Construction No
Schools
Elementary Schools James E Mitchell
Middle Schools Wagner
High Schools East View
Others
Restrictions None
Ownership Fee-Simple
Acceptable Financing Cash, Conventional, FHA, VA Loan
Tax Rate 1.77
Listing Terms Cash, Conventional, FHA, VA Loan
Special Listing Condition Standard
Read Less
Want to know what your home might be worth? Contact us for a FREE valuation!

Our team is ready to help you sell your home for the highest possible price ASAP
Bought with Spyglass Realty

