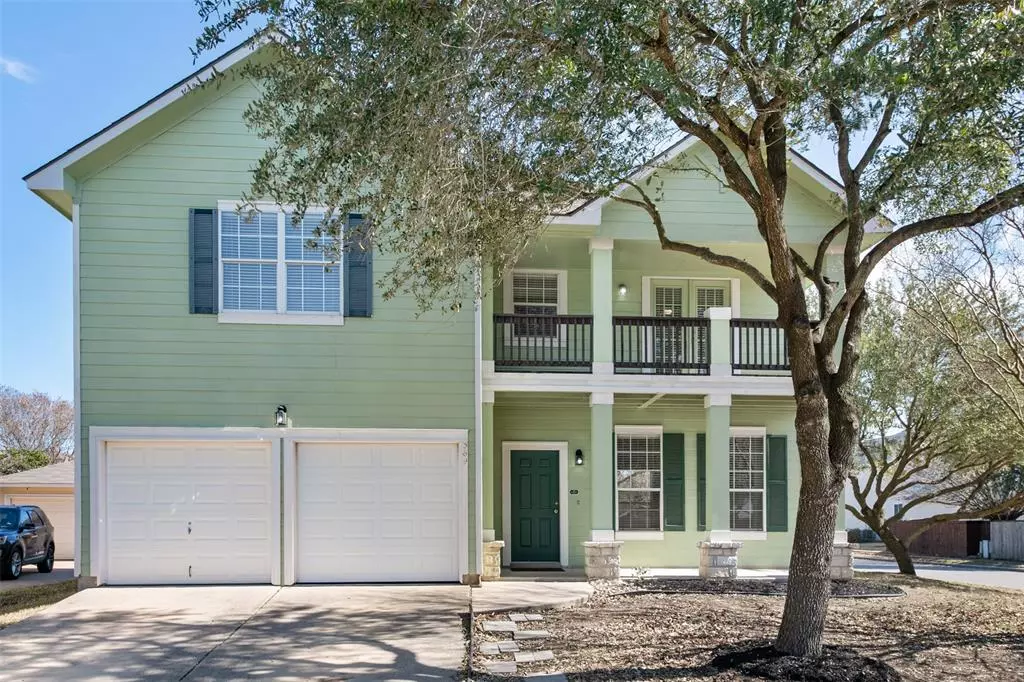$435,000
For more information regarding the value of a property, please contact us for a free consultation.
369 Bradfield DR Buda, TX 78610
4 Beds
3 Baths
2,522 SqFt
Key Details
Property Type Single Family Home
Sub Type Single Family Residence
Listing Status Sold
Purchase Type For Sale
Square Footage 2,522 sqft
Price per Sqft $172
Subdivision Bradfield Village Sec One
MLS Listing ID 4187520
Sold Date 03/22/23
Bedrooms 4
Full Baths 2
Half Baths 1
HOA Fees $20/qua
Originating Board actris
Year Built 2000
Annual Tax Amount $9,884
Tax Year 2022
Lot Size 7,048 Sqft
Property Description
This beautifully updated home is located in the exceptional neighborhood of Bradfield Village, adjacent to the 31 acres of Bradfield Village Park, with 2 fishing ponds, playgrounds, picnic and bbq areas, water fountains, and a paved trail. Tucked into the neighborhood on a large corner lot, this two-story home offers a spacious covered porch and second-story balcony, perfect for coffee in the morning or enjoying an evening sunset. As you walk into the home, you are greeted by a welcoming, open floor plan filled with sunlight streaming in from the numerous large windows. The entry space is connected to the formal dining area which is also perfect for a formal sitting room. The living room features a beautiful fireplace and opens directly into the eat-in kitchen, perfect for enjoying guests. The dining area is spacious enough for a large table and opens directly to the backyard. The kitchen features a bar-height breakfast bar, plenty of cabinets, and a large pantry. The half bathroom is located on the first floor, as well as the spacious laundry room. Upstairs you will find an open secondary living space, perfect for a tv room, playroom, office, or home gym. The primary bedroom feature a bathroom with a double vanity, walk-in shower, soaking tub, and large walk-in closet. The secondary bedrooms are conveniently located near the secondary bathroom which features a double vanity, as well. The backyard is a peaceful retreat with mature trees and room for outdoor cooking space, playscapes, and more! Conveniently access to I-35, Southpark Meadows, and Austin.
Location
State TX
County Hays
Interior
Interior Features Breakfast Bar, Ceiling Fan(s), High Ceilings, Laminate Counters, Double Vanity, Interior Steps, Multiple Dining Areas, Multiple Living Areas, Open Floorplan, Pantry, Soaking Tub, Walk-In Closet(s), Washer Hookup
Heating Central, Natural Gas
Cooling Central Air
Flooring Carpet, Laminate, Tile
Fireplaces Number 1
Fireplaces Type Gas, Living Room, Wood Burning
Fireplace Y
Appliance Dishwasher, Disposal, ENERGY STAR Qualified Appliances, Exhaust Fan, Gas Range, Refrigerator, Vented Exhaust Fan, Washer/Dryer, Water Heater, Water Softener Owned
Exterior
Exterior Feature Balcony, Lighting, Private Yard
Garage Spaces 2.0
Fence Back Yard, Privacy, Wood
Pool None
Community Features Cluster Mailbox, Common Grounds, Fishing, Park, Picnic Area, Playground, Sidewalks, Walk/Bike/Hike/Jog Trail(s
Utilities Available Electricity Connected, Natural Gas Connected, Sewer Connected, Water Connected
Waterfront Description None
View None
Roof Type Composition
Accessibility None
Porch Front Porch, Rear Porch, Terrace
Total Parking Spaces 4
Private Pool No
Building
Lot Description Back Yard, Corner Lot, Curbs, Few Trees, Front Yard, Trees-Medium (20 Ft - 40 Ft), Trees-Moderate
Faces West
Foundation Slab
Sewer Public Sewer
Water Public
Level or Stories Two
Structure Type HardiPlank Type, Masonry – All Sides
New Construction No
Schools
Elementary Schools Buda
Middle Schools Eric Dahlstrom
High Schools Jack C Hays
Others
HOA Fee Include Common Area Maintenance
Restrictions City Restrictions,Covenant,Deed Restrictions
Ownership Fee-Simple
Acceptable Financing Cash, Conventional, FHA, VA Loan
Tax Rate 2.2508
Listing Terms Cash, Conventional, FHA, VA Loan
Special Listing Condition Standard
Read Less
Want to know what your home might be worth? Contact us for a FREE valuation!

Our team is ready to help you sell your home for the highest possible price ASAP
Bought with Teifke Real Estate

