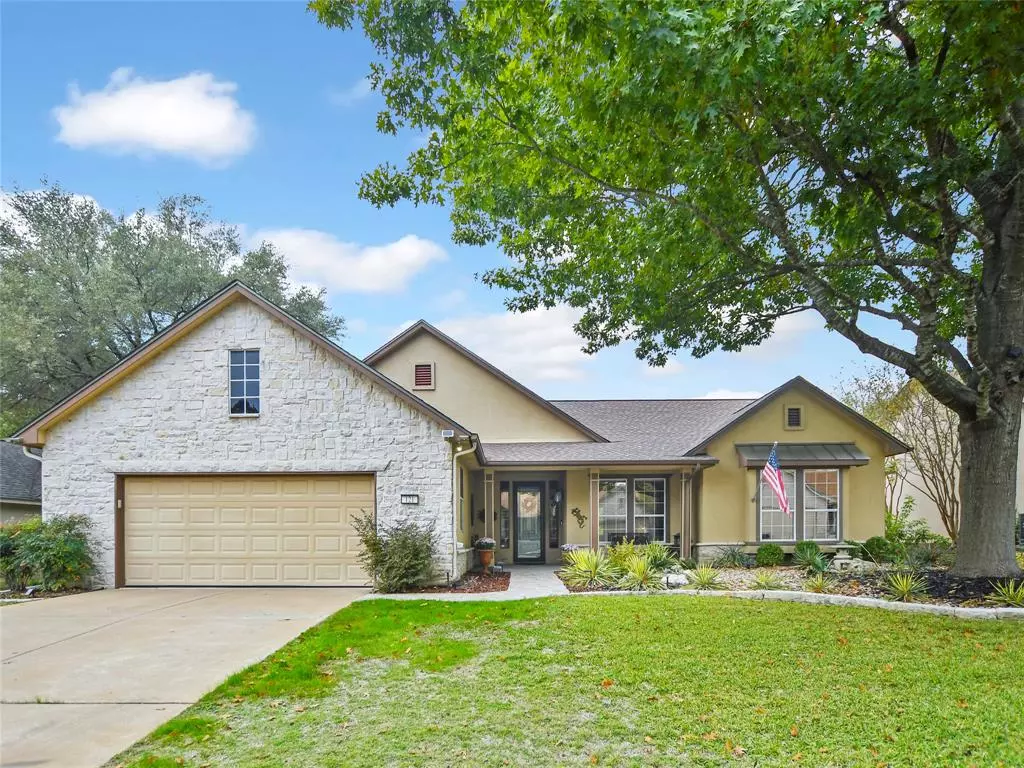$485,000
For more information regarding the value of a property, please contact us for a free consultation.
121 Cold Springs DR Georgetown, TX 78633
2 Beds
2 Baths
2,268 SqFt
Key Details
Property Type Single Family Home
Sub Type Single Family Residence
Listing Status Sold
Purchase Type For Sale
Square Footage 2,268 sqft
Price per Sqft $207
Subdivision Sun City Georgetown Neighborhood 02 Amd B
MLS Listing ID 2388100
Sold Date 03/13/23
Style 1st Floor Entry
Bedrooms 2
Full Baths 2
HOA Fees $106/mo
Originating Board actris
Year Built 1995
Tax Year 2022
Lot Size 9,082 Sqft
Property Description
This home is different! And you won't want to miss it! Upgrades since 2019: fresh paint through most of the home and kitchen cabinets, new granite kitchen and laundry counters, new kitchen appliances, screened in back porch with extended stone patio, upgraded ceiling fans and light fixtures, granite finishes in entry way. Other upgrades include interior built in shelves, extended 2 car garage, water softener, built in garage storage cabinets, Nest thermostat, rainbird smart irrigation, sprinkler drip lines, bay window, tile and wood floors, crown molding trimming the 10 feet ceilings with lovely 8 feet French doors going into the secondary den that could also be an office. Located just minutes from the active Village Center and Legacy Hills Park. Text listing agent for appointment to show. San Marcos Floor Plan.
Location
State TX
County Williamson
Rooms
Main Level Bedrooms 2
Interior
Interior Features Bookcases, Breakfast Bar, Built-in Features, High Ceilings, Crown Molding, High Speed Internet, Multiple Dining Areas, Multiple Living Areas, No Interior Steps, Primary Bedroom on Main, Walk-In Closet(s)
Heating Central, Natural Gas
Cooling Central Air
Flooring No Carpet, Tile, Wood
Fireplaces Number 1
Fireplaces Type Family Room
Fireplace Y
Appliance Built-In Electric Oven, Dishwasher, Disposal, Electric Cooktop, Microwave, Refrigerator
Exterior
Exterior Feature Gutters Full, No Exterior Steps
Garage Spaces 2.0
Fence Back Yard
Pool None
Community Features Common Grounds, Golf, Park, Walk/Bike/Hike/Jog Trail(s
Utilities Available Electricity Connected, High Speed Internet, Natural Gas Connected, Phone Connected, Underground Utilities, Water Connected
Waterfront Description None
View None
Roof Type Composition
Accessibility None
Porch Covered, Enclosed, Patio, Screened
Total Parking Spaces 4
Private Pool No
Building
Lot Description Landscaped, Level, Sprinkler - Automatic, Sprinkler - In Rear, Sprinkler - In Front, Sprinkler - Side Yard, Trees-Large (Over 40 Ft), Trees-Medium (20 Ft - 40 Ft)
Faces East
Foundation Slab
Sewer Public Sewer
Water Public
Level or Stories One
Structure Type Masonry – All Sides, Stone Veneer
New Construction No
Schools
Elementary Schools Na_Sun_City
Middle Schools Na_Sun_City
High Schools Na_Sun_City
Others
HOA Fee Include Common Area Maintenance
Restrictions Adult 55+,Deed Restrictions
Ownership Fee-Simple
Acceptable Financing Cash, Conventional, FHA, VA Loan
Tax Rate 1.963208
Listing Terms Cash, Conventional, FHA, VA Loan
Special Listing Condition Standard
Read Less
Want to know what your home might be worth? Contact us for a FREE valuation!

Our team is ready to help you sell your home for the highest possible price ASAP
Bought with Compass RE Texas, LLC

