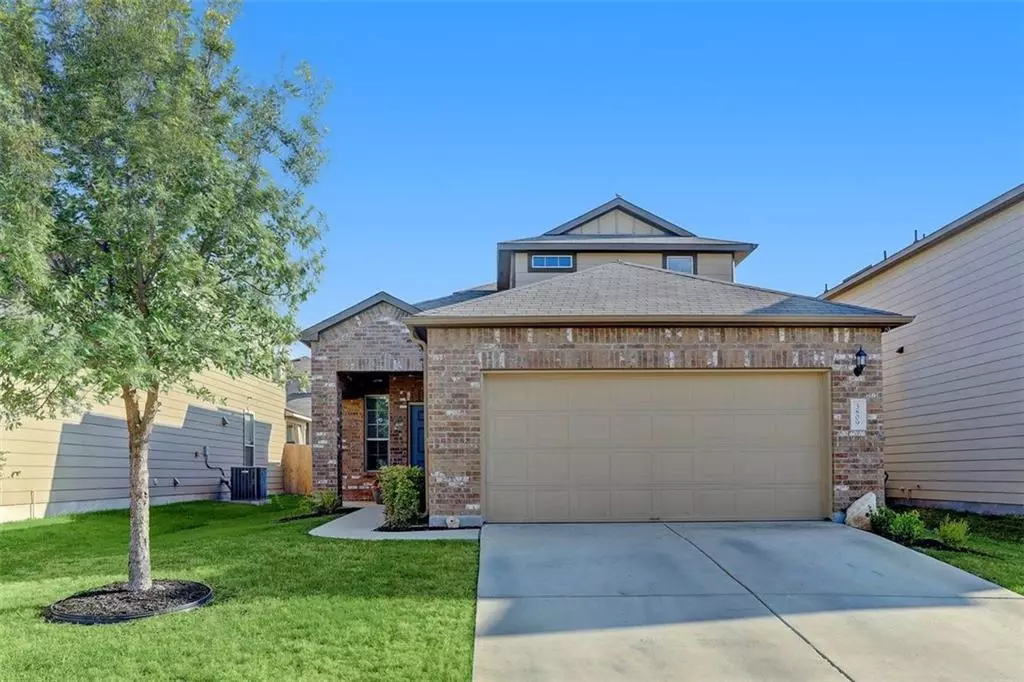$440,000
For more information regarding the value of a property, please contact us for a free consultation.
3809 Dover Ferry XING Austin, TX 78728
3 Beds
3 Baths
1,819 SqFt
Key Details
Property Type Single Family Home
Sub Type Single Family Residence
Listing Status Sold
Purchase Type For Sale
Square Footage 1,819 sqft
Price per Sqft $241
Subdivision Preston Village
MLS Listing ID 1227204
Sold Date 03/02/23
Style 1st Floor Entry
Bedrooms 3
Full Baths 2
Half Baths 1
HOA Fees $33/ann
Originating Board actris
Year Built 2014
Annual Tax Amount $4,811
Tax Year 2017
Lot Size 4,965 Sqft
Property Description
Enjoy the finest of Austin suburban living with easy access to downtown, just a 25-minute drive south via I-35 or Mopac. This energy efficient home makes the most of the Texas sun with a 6.54w Solar System (See details below) leaving you with little or no electric bill. Save your money to enjoy the endless restaurants, amenities and shopping nearby and in the heart of Austin. Tucked in the Preston Village neighborhood with access to well-respected Round Rock schools, you'll find countless parks and trails nearby, including a community playscape and pool. The 3-bedroom/3-bath home has a thoughtfully designed open concept floorplan with the coveted main-floor primary bedroom with ensuite bathroom featuring a walk-in shower and generous walk-in closet. The upstairs bedrooms are joined by a sunny loft space, perfect for a home office or workout space, next to a second-floor bathroom. Meticulous inside and out, the residence has well-maintained dark wood floors from the entry through the kitchen that has dark-walnut cabinets that are reimagined in the photos as white and bright. Both are stunning options to compliment the extensive granite countertops and wood-sided island. Enjoy an afternoon refreshment and a toast to 2023 with guests on the covered patio in the private fenced backyard.
(The 6.54kw Solar System is made up of 20 panels TXU Energy with transferable warranty.)
***Offers at list price will be reduced $20K if buyer wants to assume solar loan. Buyer can appreciate a estimated savings of $38K (approx $18K in savings on mortgage and $20K in sales price.)
Location
State TX
County Travis
Rooms
Main Level Bedrooms 1
Interior
Interior Features High Ceilings, In-Law Floorplan, Interior Steps, Multiple Living Areas, Primary Bedroom on Main, Recessed Lighting, Walk-In Closet(s)
Heating Central
Cooling Central Air
Flooring Carpet, Tile, Wood
Fireplaces Type None
Fireplace Y
Appliance Dishwasher, Disposal, Microwave, Free-Standing Range
Exterior
Exterior Feature Gutters Full
Garage Spaces 2.0
Fence Fenced, Privacy, Wood
Pool None
Community Features Cluster Mailbox, Playground, Pool
Utilities Available Electricity Available, Solar
Waterfront Description None
View None
Roof Type Composition
Accessibility None
Porch Covered, Patio
Total Parking Spaces 2
Private Pool No
Building
Lot Description Curbs, Level, Trees-Small (Under 20 Ft)
Faces Northeast
Foundation Slab
Sewer Public Sewer
Water Public
Level or Stories Two
Structure Type Brick Veneer, Frame
New Construction No
Schools
Elementary Schools Joe Lee Johnson
Middle Schools Chisholm Trail
High Schools Mcneil
Others
HOA Fee Include Common Area Maintenance, Insurance
Restrictions City Restrictions,Deed Restrictions
Ownership Fee-Simple
Acceptable Financing Cash, Conventional, FHA, VA Loan
Tax Rate 1.9183
Listing Terms Cash, Conventional, FHA, VA Loan
Special Listing Condition Standard
Read Less
Want to know what your home might be worth? Contact us for a FREE valuation!

Our team is ready to help you sell your home for the highest possible price ASAP
Bought with Teifke Real Estate

