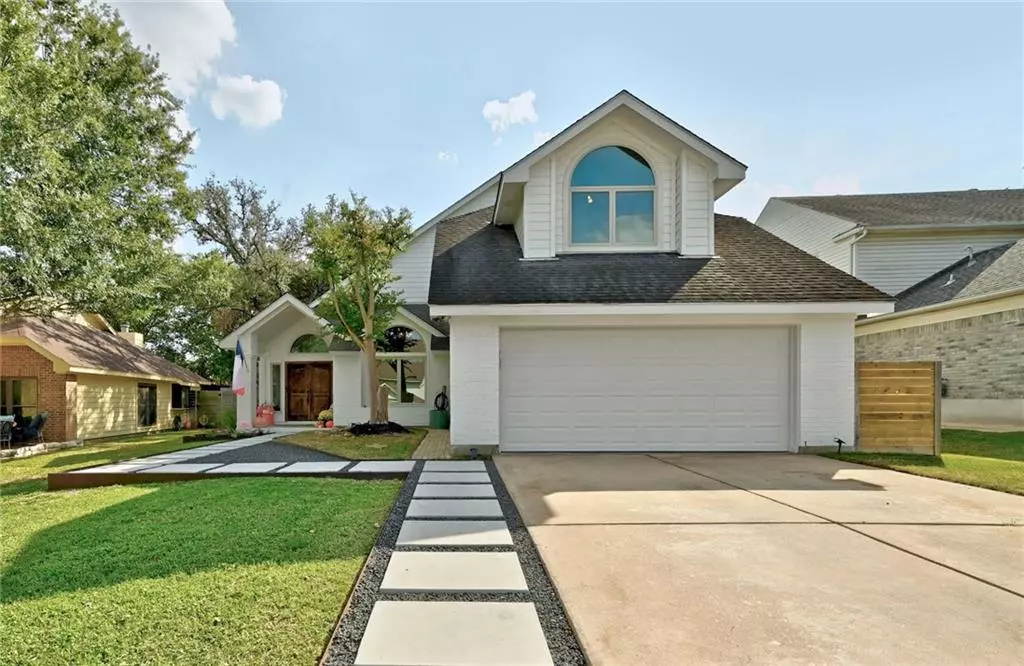$645,900
For more information regarding the value of a property, please contact us for a free consultation.
3105 Sasparilla CV Austin, TX 78748
4 Beds
3 Baths
2,686 SqFt
Key Details
Property Type Single Family Home
Sub Type Single Family Residence
Listing Status Sold
Purchase Type For Sale
Square Footage 2,686 sqft
Price per Sqft $236
Subdivision Shady Hollow Sec 06 Ph B
MLS Listing ID 5346629
Sold Date 02/28/23
Bedrooms 4
Full Baths 2
Half Baths 1
HOA Fees $21
Originating Board actris
Year Built 1985
Annual Tax Amount $9,617
Tax Year 2022
Lot Size 6,969 Sqft
Property Description
Stylish, bright and spacious home situated beautifully on a cul-de-sac in coveted Shady Hollow neighborhood. Soaring ceilings and new picture windows throughout this four bedroom, three bath, home. Owners' retreat on first floor, and three bedrooms upstairs. Updated kitchen with stainless appliances and granite countertops. Serene and peaceful screened in porch perfect for morning coffee and evening enjoyment. Container garden and low maintenance turf in backyard. Many updates include exterior siding and paint, front planters, landscaping, water heater, gutters, backyard turf, and horizontal wood fence. Short walk to trail head with miles of trails and community park. Shady Hollow is a great community with sought after schools.
Location
State TX
County Travis
Rooms
Main Level Bedrooms 1
Interior
Interior Features Bar, Ceiling Fan(s), High Ceilings, Vaulted Ceiling(s), Chandelier, Granite Counters, Multiple Living Areas, Primary Bedroom on Main, Walk-In Closet(s)
Heating Central
Cooling Central Air
Flooring Tile
Fireplaces Number 2
Fireplaces Type Bedroom, Living Room
Fireplace Y
Appliance Built-In Gas Range, Cooktop, Dishwasher, Stainless Steel Appliance(s)
Exterior
Exterior Feature Gutters Partial, Private Yard, See Remarks
Garage Spaces 2.0
Fence Wood
Pool None
Community Features Clubhouse, Cluster Mailbox, Dog Park, Planned Social Activities, Playground, Pool, Sidewalks
Utilities Available Electricity Connected, Water Connected
Waterfront Description None
View Garden, Neighborhood
Roof Type Composition
Accessibility None
Porch Front Porch, Rear Porch, Screened, Wrap Around
Total Parking Spaces 4
Private Pool No
Building
Lot Description Cul-De-Sac, Landscaped, Native Plants
Faces North
Foundation Slab
Sewer Public Sewer
Water MUD
Level or Stories Two
Structure Type Brick
New Construction No
Schools
Elementary Schools Baranoff
Middle Schools Bailey
High Schools Bowie
Others
HOA Fee Include Maintenance Grounds
Restrictions See Remarks
Ownership Fee-Simple
Acceptable Financing Cash, Conventional, FHA, Texas Vet, VA Loan
Tax Rate 1.8357
Listing Terms Cash, Conventional, FHA, Texas Vet, VA Loan
Special Listing Condition Standard
Read Less
Want to know what your home might be worth? Contact us for a FREE valuation!

Our team is ready to help you sell your home for the highest possible price ASAP
Bought with The Property Center, LLC

