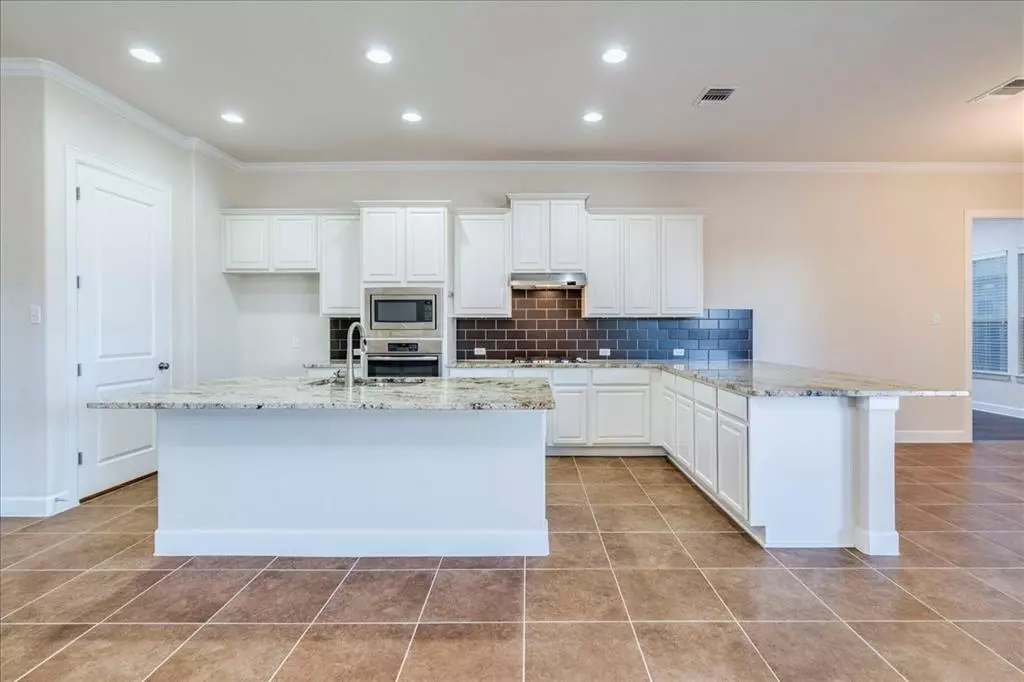$470,000
For more information regarding the value of a property, please contact us for a free consultation.
2924 Santa Rosita DR Round Rock, TX 78665
3 Beds
2 Baths
2,089 SqFt
Key Details
Property Type Single Family Home
Sub Type Single Family Residence
Listing Status Sold
Purchase Type For Sale
Square Footage 2,089 sqft
Price per Sqft $224
Subdivision Paloma Lake
MLS Listing ID 2972738
Sold Date 02/28/23
Bedrooms 3
Full Baths 2
HOA Fees $54/qua
Originating Board actris
Year Built 2014
Annual Tax Amount $8,172
Tax Year 2021
Lot Size 6,599 Sqft
Lot Dimensions 65 X 120
Property Description
The picturesque Paloma Lake neighborhood offers this idyllic 2,089 sq ft home. The airy interior is bright and spacious, boasting the desirable Andrews floor plan, a three bedroom, two bath open layout featuring high ceilings and custom finishes. Beyond the welcoming covered entry, the foyer introduces a Contemporary earth-tone color palette that flows throughout. A first-rate gourmet kitchen with white cabinetry, granite surfaces, pantry, and work island spills into the large, light-filled living room, creating an ideal entertaining venue. Well-suited for casual gatherings, the dining area leads to a private office through double doors. The sublime primary suite is joined by a luxury bath with top-class appointments and custom walk-in closet boasting sophisticated and functional storage. Clad in calming hues, two guest rooms adjoining a full bath provide private retreats. A wealth of amenities include stainless appliances, integrated security and lighting systems, a convenient laundry and mud room plus a two car garage. Situated on a corner lot, this home's impressive curb appeal is embraced by manicured landscaping. A covered patio and wraparound fence invite private alfresco entertaining in the grassy backyard. Walk or bike down quiet sidewalks to the elementary school or local parks. Located in the Round Rock ISD, Creekside is a masterplanned community benefiting from walking trails, a swimming pool and clubhouse. Residents enjoy easy access to 45, Toll 130 and I-35, with the Dell Diamond and Kalahari Luxury Spa Resort situated moments away. Only a 20 minute commute, vibrant Downtown Austin is recognized as The Live Music Capital of the World. The thriving cityscape is an epicenter of cultural pleasures hosting annual events, sports arenas, music venues and recreational destinations.
Location
State TX
County Williamson
Rooms
Main Level Bedrooms 3
Interior
Interior Features Breakfast Bar, High Ceilings, Entrance Foyer, High Speed Internet, In-Law Floorplan, Interior Steps, Pantry, Primary Bedroom on Main, Recessed Lighting, Walk-In Closet(s)
Heating Central, Natural Gas
Cooling Central Air
Flooring Carpet, Tile, Wood
Fireplaces Type None
Fireplace Y
Appliance Built-In Electric Oven, Dishwasher, Disposal, Exhaust Fan, Gas Cooktop, Microwave, Tankless Water Heater
Exterior
Exterior Feature Gutters Full, Pest Tubes in Walls
Garage Spaces 2.0
Fence Privacy, Wood
Pool None
Community Features Clubhouse, Cluster Mailbox, Lake, Park, Playground, Pool, Walk/Bike/Hike/Jog Trail(s
Utilities Available Electricity Available, Natural Gas Available, Phone Connected, Underground Utilities
Waterfront Description None
View None
Roof Type Composition
Accessibility None
Porch Covered, Patio
Total Parking Spaces 4
Private Pool No
Building
Lot Description Corner Lot, Sprinkler - Automatic, Sprinkler - In Rear, Sprinkler - In Front
Faces East
Foundation Slab
Sewer MUD, Public Sewer
Water MUD
Level or Stories One
Structure Type Masonry – Partial
New Construction No
Schools
Elementary Schools Herrington
Middle Schools Hopewell
High Schools Stony Point
Others
HOA Fee Include Common Area Maintenance
Restrictions Deed Restrictions
Ownership Fee-Simple
Acceptable Financing Cash, Conventional, FHA, VA Loan
Tax Rate 2.3168
Listing Terms Cash, Conventional, FHA, VA Loan
Special Listing Condition Standard
Read Less
Want to know what your home might be worth? Contact us for a FREE valuation!

Our team is ready to help you sell your home for the highest possible price ASAP
Bought with Allegiant Realty

