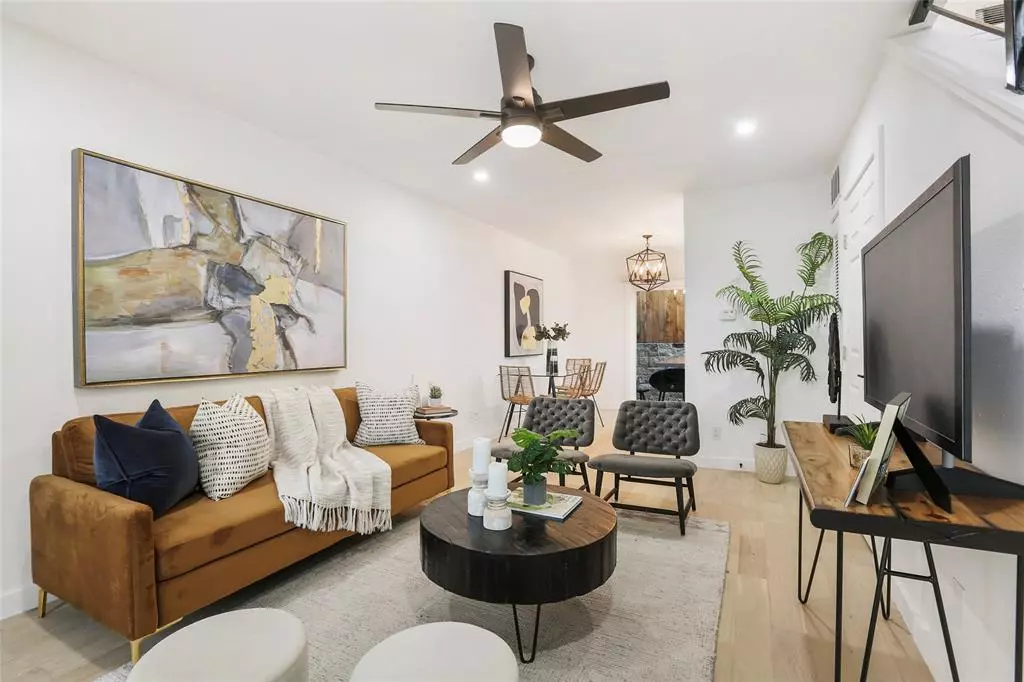$375,000
For more information regarding the value of a property, please contact us for a free consultation.
3806 Southridge DR #1 Austin, TX 78704
2 Beds
1 Bath
842 SqFt
Key Details
Property Type Condo
Sub Type Condominium
Listing Status Sold
Purchase Type For Sale
Square Footage 842 sqft
Price per Sqft $445
Subdivision Southridge Sec 2
MLS Listing ID 5341494
Sold Date 02/22/23
Style 1st Floor Entry,Entry Steps,Multi-level Floor Plan
Bedrooms 2
Full Baths 1
HOA Fees $212/mo
Originating Board actris
Year Built 1970
Tax Year 2022
Lot Size 0.438 Acres
Property Description
Located in trendy 78704, The HillTop delivers modern living with eight fully remodeled townhomes perched on a topographically distinguished site. Each home brings distinctive character with designer finishes by SLIC Design, stainless steel appliances, and private yards. Resting at the highest elevation on site, this particular unit offers a spectacular downtown view from its balcony, as well as an oversized private yard on par with most ADUs. STR allowed! Updates include new floors, counters, cabinets, stainless steel appliances, vanities, light fixtures, plumbing fixtures, private fencing for the yards, new windows, new lighting and a complete overhaul of the exterior landscaping. Estimated completion for the three remaining units is mid-November 2022, contact listing agent for more information or to schedule a tour.
Location
State TX
County Travis
Interior
Interior Features Ceiling Fan(s), Quartz Counters, Low Flow Plumbing Fixtures, Recessed Lighting, Stackable W/D Connections
Heating Central, Natural Gas
Cooling Central Air
Flooring Laminate, No Carpet, Tile
Fireplace Y
Appliance Dishwasher, Electric Range, Refrigerator, Stainless Steel Appliance(s)
Exterior
Exterior Feature Balcony, Private Yard
Fence Back Yard, Fenced, Wood
Pool None
Community Features Dog Park, Picnic Area
Utilities Available Electricity Available, Natural Gas Available, Sewer Available, Water Available
Waterfront Description None
View Downtown, Skyline
Roof Type Composition, Shingle
Accessibility None
Porch Patio
Total Parking Spaces 2
Private Pool No
Building
Lot Description Back Yard, City Lot, Landscaped, Sloped Down, Trees-Moderate, Views
Faces Northeast
Foundation Slab
Sewer Public Sewer
Water Public
Level or Stories Two
Structure Type Wood Siding, Stone, Stucco
New Construction No
Schools
Elementary Schools Galindo
Middle Schools Lively
High Schools Travis
Others
HOA Fee Include Common Area Maintenance, Landscaping, Maintenance Structure, Sewer, Trash, Water
Restrictions None
Ownership Common
Acceptable Financing Cash, Conventional
Tax Rate 2.1767
Listing Terms Cash, Conventional
Special Listing Condition Standard
Read Less
Want to know what your home might be worth? Contact us for a FREE valuation!

Our team is ready to help you sell your home for the highest possible price ASAP
Bought with Austin Silent Market

