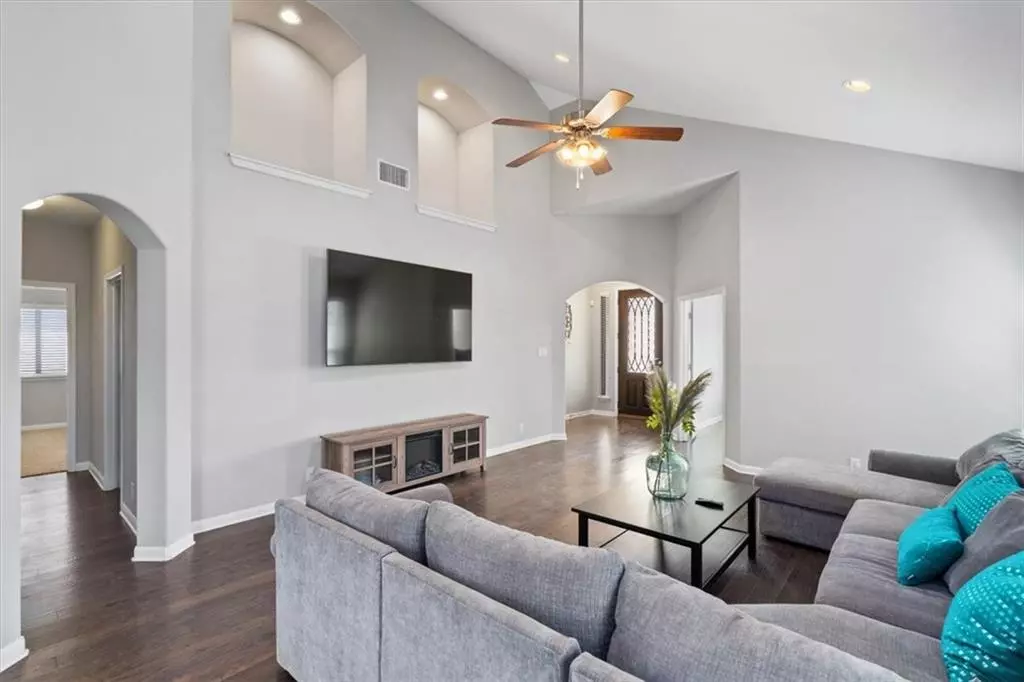$440,000
For more information regarding the value of a property, please contact us for a free consultation.
2425 Billy Pat RD Leander, TX 78641
3 Beds
2 Baths
2,021 SqFt
Key Details
Property Type Single Family Home
Sub Type Single Family Residence
Listing Status Sold
Purchase Type For Sale
Square Footage 2,021 sqft
Price per Sqft $215
Subdivision Hazlewood
MLS Listing ID 7923943
Sold Date 02/09/23
Bedrooms 3
Full Baths 2
HOA Fees $50/mo
Originating Board actris
Year Built 2013
Annual Tax Amount $8,311
Tax Year 2022
Lot Size 5,998 Sqft
Property Description
THIS STUNNING WOODROSE DESIGN HAS WIDE OPEN CEILINGS FRONT TO BACK, A PRIVATE MASTER SUITE, THE KITCHEN OPENS TO THE LIVING ROOM, STAINLESS APPLIANCES, 4 SIDES STONE, AN 8 FT FRONT DOOR, BEAUTIFUL OVERSIZED ART NICHES IN THE LIVING ROOM AND A LUXURIOUS COVERED PATIO. HARDWOOD FLOORS THROUGHOUT THE MAIN LIVING AREA AND DINNG. NEW PLUSH CARPET IN ALL BEDROOMS.FRESHLY PAINTED INSIDE.PRIMARY BATH SUITE HAS A JETTED TUB. GREAT TO SOAK IN AFTER A LONG DAY!THE BACKYARD IS LARGE WITH A COVERED PATIO PERFECT FOR SUMMER TEXAS BBQ GRILLING.
HEB AND WALMART ARE WITHIN MINUTES OF PROPERTY. BRASS TAP AND OTHER EATERIES ARE COMING SOON TO THE AREA. CURRENTLY THEY ARE UNDER CONSTRUCTION.
Location
State TX
County Williamson
Rooms
Main Level Bedrooms 3
Interior
Interior Features Ceiling Fan(s), High Ceilings, Granite Counters, Double Vanity, Kitchen Island, Open Floorplan, Primary Bedroom on Main, Recessed Lighting, Walk-In Closet(s)
Heating Central, Natural Gas
Cooling Central Air
Flooring Carpet, Tile, Wood
Fireplace Y
Appliance Microwave, RNGHD, Refrigerator, Stainless Steel Appliance(s)
Exterior
Exterior Feature None
Garage Spaces 2.0
Fence Back Yard, Fenced, Privacy, Wood
Pool None
Community Features Cluster Mailbox, Common Grounds, Curbs, Dog Park
Utilities Available Cable Available, Electricity Available, Natural Gas Available, Underground Utilities, Water Available
Waterfront Description None
View None
Roof Type Composition, Shingle
Accessibility None
Porch Covered, Rear Porch
Private Pool No
Building
Lot Description Level, Trees-Medium (20 Ft - 40 Ft)
Faces South
Foundation Slab
Sewer Public Sewer
Water Public
Level or Stories One
Structure Type Brick Veneer, Masonry – All Sides
New Construction No
Schools
Elementary Schools Akin
Middle Schools Stiles
High Schools Rouse
Others
HOA Fee Include Maintenance Grounds
Restrictions None
Ownership Fee-Simple
Acceptable Financing Cash, Conventional, FHA, VA Loan
Tax Rate 2.37
Listing Terms Cash, Conventional, FHA, VA Loan
Special Listing Condition Standard
Read Less
Want to know what your home might be worth? Contact us for a FREE valuation!

Our team is ready to help you sell your home for the highest possible price ASAP
Bought with Trinity Texas Realty INC

