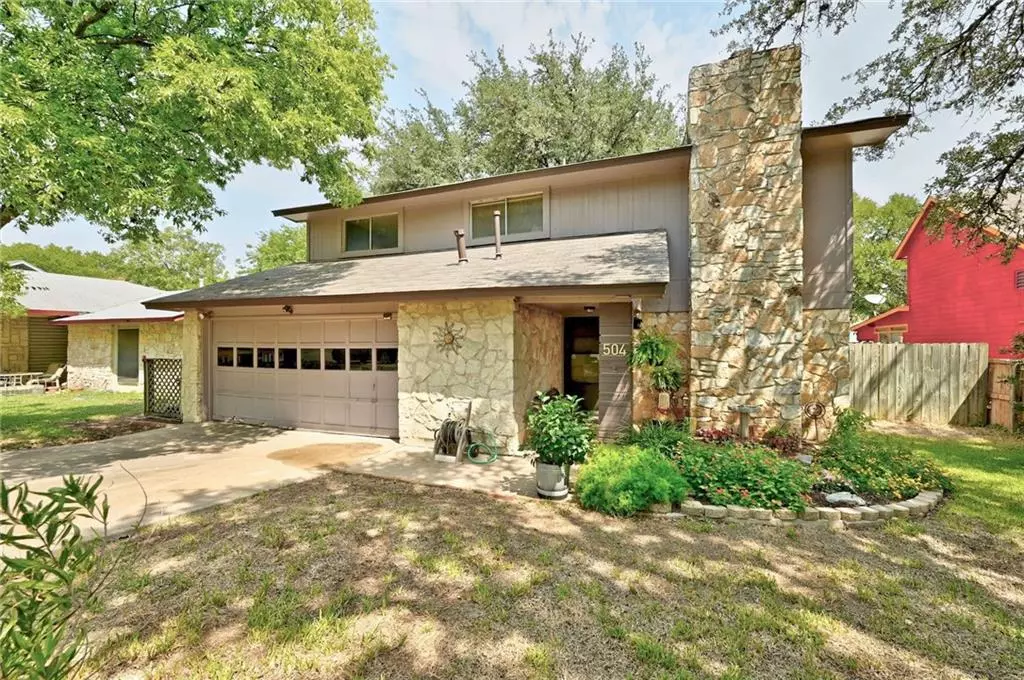$399,000
For more information regarding the value of a property, please contact us for a free consultation.
504 Blue Valley DR Austin, TX 78748
3 Beds
3 Baths
1,719 SqFt
Key Details
Property Type Single Family Home
Sub Type Single Family Residence
Listing Status Sold
Purchase Type For Sale
Square Footage 1,719 sqft
Price per Sqft $197
Subdivision Beaconridge I
MLS Listing ID 5031274
Sold Date 02/03/23
Bedrooms 3
Full Baths 2
Half Baths 1
Originating Board actris
Year Built 1976
Annual Tax Amount $7,507
Tax Year 2022
Lot Size 7,104 Sqft
Property Description
Buyer and buyer's agent should verify all listing information, including but not limited to school information, taxes, & room dimensions. Nice neighborhood in south Austin only minutes from all local amenities and necessities. Charming home in a great location. Great floorplan and spacious backyard with large trees for plenty of shade for entertaining. Set your showing today and don't let this one get away!
Location
State TX
County Travis
Interior
Interior Features Bookcases, Built-in Features, Ceiling Fan(s), Corian Counters, Electric Dryer Hookup, French Doors, Open Floorplan, Walk-In Closet(s), Washer Hookup
Heating Central, Electric
Cooling Central Air, Electric
Flooring Carpet, Laminate
Fireplaces Number 1
Fireplaces Type Living Room, Stone, Wood Burning
Fireplace Y
Appliance Dishwasher, Disposal, Gas Range, Water Heater
Exterior
Exterior Feature Private Yard
Garage Spaces 2.0
Fence Back Yard, Wood
Pool None
Community Features Curbs, Sidewalks
Utilities Available Cable Available, Electricity Connected, Natural Gas Connected, Phone Available, Sewer Connected, Water Connected
Waterfront Description None
View Neighborhood
Roof Type Composition
Accessibility Central Living Area
Porch Deck, Front Porch, Rear Porch
Total Parking Spaces 4
Private Pool No
Building
Lot Description Back Yard, Curbs, Front Yard, Interior Lot, Trees-Large (Over 40 Ft)
Faces South
Foundation Slab
Sewer Public Sewer
Water Public
Level or Stories Two
Structure Type Frame, Wood Siding, Stone
New Construction No
Schools
Elementary Schools Williams
Middle Schools Bedichek
High Schools Crockett
Others
Restrictions Deed Restrictions
Ownership Fee-Simple
Acceptable Financing Cash, Conventional
Tax Rate 2.1767
Listing Terms Cash, Conventional
Special Listing Condition Standard
Read Less
Want to know what your home might be worth? Contact us for a FREE valuation!

Our team is ready to help you sell your home for the highest possible price ASAP
Bought with Realty Austin

