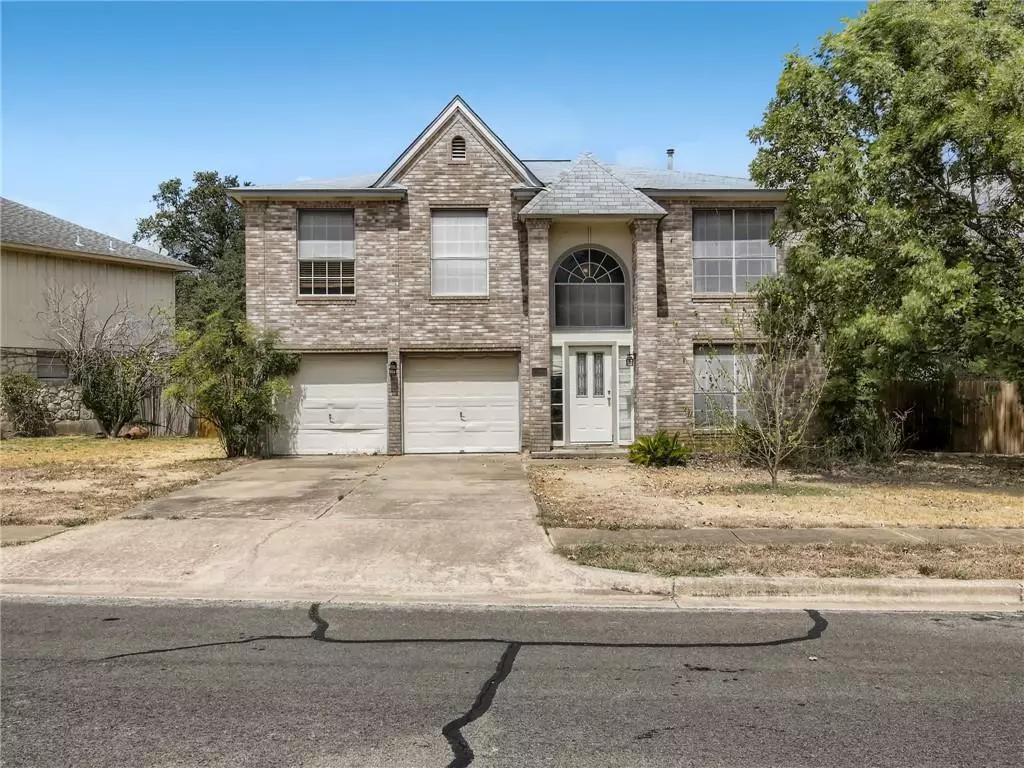$450,000
For more information regarding the value of a property, please contact us for a free consultation.
406 Oakcrest DR Cedar Park, TX 78613
4 Beds
3 Baths
2,736 SqFt
Key Details
Property Type Single Family Home
Sub Type Single Family Residence
Listing Status Sold
Purchase Type For Sale
Square Footage 2,736 sqft
Price per Sqft $156
Subdivision Buttercup Creek Sec 02 Village 05
MLS Listing ID 1854369
Sold Date 10/03/22
Bedrooms 4
Full Baths 2
Half Baths 1
Originating Board actris
Year Built 1993
Annual Tax Amount $9,054
Tax Year 2022
Lot Size 7,736 Sqft
Property Description
Selling AS-IS. Investor special in great neighborhood. Bring an offer! Expansive two-story home in the established Buttercup Creek neighborhood. Step into an airy atmosphere boasting nearly 2,800 square feet of living space. Enjoy two spacious main level living rooms and two dining spaces in addition to a generous upper level loft that would make the ideal play room. All bedrooms are located upstairs for added privacy. Sizable primary bedroom features an ensuite bath complete with a double vanity, separate shower & large walk-in closet. Sprawling backyard is a blank slate ready to make your own! In close proximity to multiple nearby parks & quick access to shopping & dining options.
Location
State TX
County Williamson
Interior
Interior Features Ceiling Fan(s), High Ceilings, Double Vanity, Interior Steps, Multiple Dining Areas, Multiple Living Areas, Pantry, Storage, Walk-In Closet(s), Washer Hookup
Heating Central
Cooling Ceiling Fan(s), Central Air
Flooring Carpet, Laminate
Fireplaces Number 1
Fireplaces Type Family Room
Fireplace Y
Appliance Dishwasher, Gas Range, Water Heater
Exterior
Exterior Feature Private Yard
Garage Spaces 2.0
Fence Back Yard, Fenced, Wood
Pool None
Community Features Curbs, Sidewalks
Utilities Available Cable Available, Electricity Available, Phone Available, Sewer Available, Water Available
Waterfront Description None
View Neighborhood
Roof Type Composition
Accessibility None
Porch Patio
Total Parking Spaces 2
Private Pool No
Building
Lot Description Back Yard, Few Trees, Front Yard, Interior Lot, Landscaped
Faces Southwest
Foundation Slab
Sewer Public Sewer, See Remarks
Water Public, See Remarks
Level or Stories Two
Structure Type Brick, Masonry – Partial, Wood Siding
New Construction No
Schools
Elementary Schools Ada Mae Faubion
Middle Schools Artie L Henry
High Schools Vista Ridge
Others
Restrictions Deed Restrictions
Ownership Fee-Simple
Acceptable Financing Cash, Conventional, FHA, VA Loan
Tax Rate 2.3321
Listing Terms Cash, Conventional, FHA, VA Loan
Special Listing Condition Standard
Read Less
Want to know what your home might be worth? Contact us for a FREE valuation!

Our team is ready to help you sell your home for the highest possible price ASAP
Bought with Orchard Brokerage

