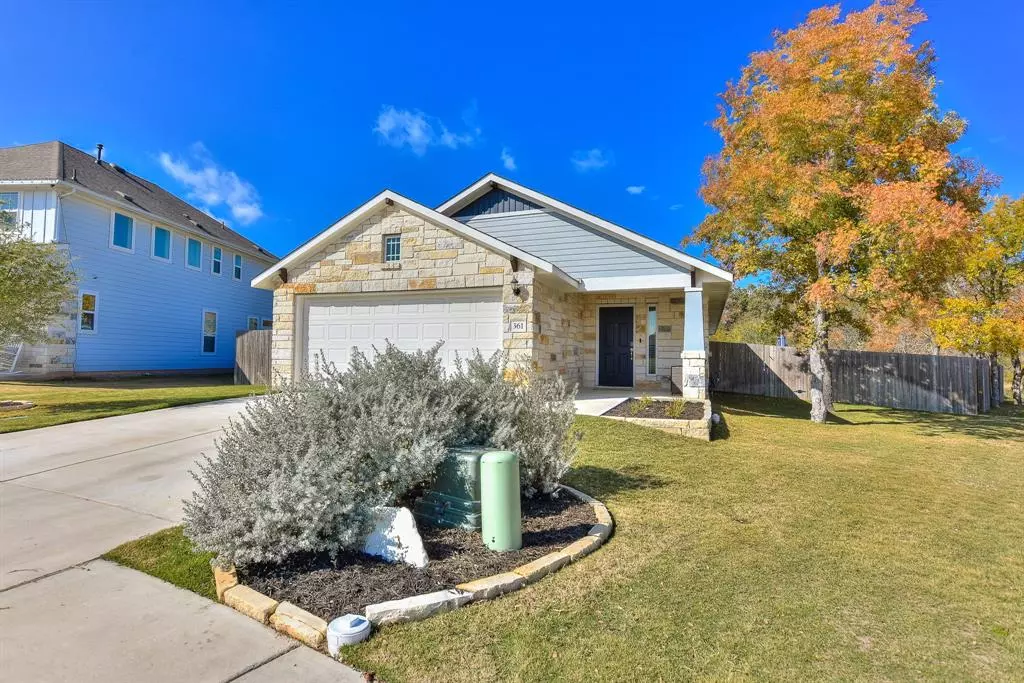$369,900
For more information regarding the value of a property, please contact us for a free consultation.
361 Gaida LOOP Georgetown, TX 78628
3 Beds
2 Baths
1,480 SqFt
Key Details
Property Type Single Family Home
Sub Type Single Family Residence
Listing Status Sold
Purchase Type For Sale
Square Footage 1,480 sqft
Price per Sqft $246
Subdivision Morningstar
MLS Listing ID 2977098
Sold Date 01/20/23
Bedrooms 3
Full Baths 2
HOA Fees $44/ann
Originating Board actris
Year Built 2020
Annual Tax Amount $7,925
Tax Year 2022
Lot Size 9,801 Sqft
Property Description
Such a charming home & pride of ownership shows! Move-in ready home is nestled in a cul-de-sac lot w/amazing trees & fabulous greenbelt views giving you ulitmate privacy! Large Living Room w/lots of windows for natural lighting greets you as you open the door to such an open floorplan! Dining is conveniently located off the Kitchen which boasts a Breakfast Bar, Gas Range, Gorgeous Backsplash & White Cabinetry. Primary Bedroom has oversized closet & gorgeous bathroom w/amazing details including tile that goes all the way to the ceiling! Spacious backyard is breathtaking and has SO MUCH privacy and is perfect for entertaining or just relaxing. With 1.5 milles hike/bike trails adjacent to the property, walking distance to park, covered pavillion, pool w/lap lanes, kid's playground, kid's splash pad, firepit & lounging area, on site dog park, fishing pond, stargazer event lawn w/grills & tables, nature trail firness center, sports park, basketball court, zipline this home has SO MUCH TO OFFER!
Location
State TX
County Williamson
Rooms
Main Level Bedrooms 3
Interior
Interior Features Breakfast Bar, High Ceilings, Granite Counters, Kitchen Island, Open Floorplan, Primary Bedroom on Main, Walk-In Closet(s)
Heating Natural Gas
Cooling Central Air
Flooring Carpet, Tile
Fireplace Y
Appliance Dishwasher, Disposal, Gas Range, Microwave
Exterior
Exterior Feature Private Yard
Garage Spaces 2.0
Fence Wood, Wrought Iron
Pool None
Community Features BBQ Pit/Grill, Clubhouse, Common Grounds, Fitness Center, Game/Rec Rm, Lounge, Park, Picnic Area, Playground, Pool, Walk/Bike/Hike/Jog Trail(s
Utilities Available Electricity Connected, Natural Gas Connected
Waterfront Description None
View Trees/Woods
Roof Type Composition
Accessibility None
Porch Patio
Total Parking Spaces 2
Private Pool No
Building
Lot Description Back Yard, Cul-De-Sac, Front Yard, Sprinkler - Automatic, Sprinkler - In Rear, Sprinkler - In Front
Faces Southeast
Foundation Slab
Sewer MUD
Water Public
Level or Stories One
Structure Type Brick, Masonry – Partial
New Construction No
Schools
Elementary Schools Santa Rita
Middle Schools Santa Rita Middle
High Schools Liberty Hill
Others
HOA Fee Include Common Area Maintenance
Restrictions Deed Restrictions
Ownership Fee-Simple
Acceptable Financing Cash, Conventional, FHA, VA Loan
Tax Rate 2.836
Listing Terms Cash, Conventional, FHA, VA Loan
Special Listing Condition Standard
Read Less
Want to know what your home might be worth? Contact us for a FREE valuation!

Our team is ready to help you sell your home for the highest possible price ASAP
Bought with Horizon Realty

