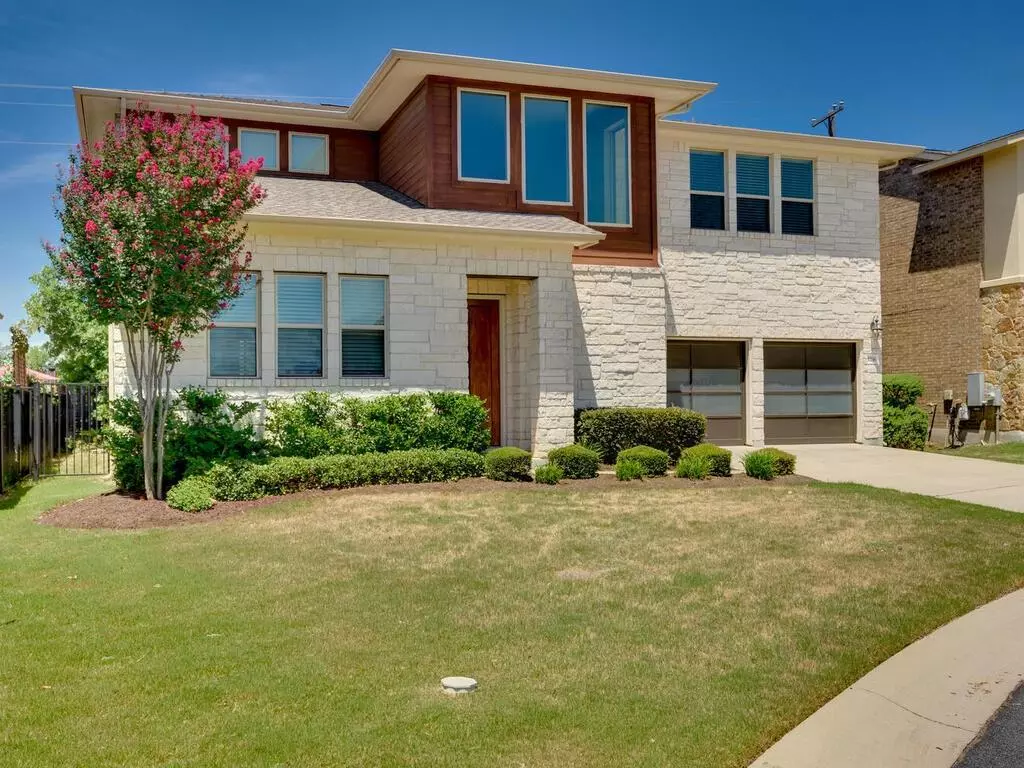$625,000
For more information regarding the value of a property, please contact us for a free consultation.
1216 Sue Ann Rose DR Austin, TX 78717
4 Beds
4 Baths
2,652 SqFt
Key Details
Property Type Single Family Home
Sub Type Single Family Residence
Listing Status Sold
Purchase Type For Sale
Square Footage 2,652 sqft
Price per Sqft $226
Subdivision Enclave/Hlnd Horizon Ph Ii
MLS Listing ID 5863309
Sold Date 12/23/22
Style 1st Floor Entry
Bedrooms 4
Full Baths 3
Half Baths 1
HOA Fees $48/qua
Originating Board actris
Year Built 2015
Annual Tax Amount $12,315
Tax Year 2022
Lot Size 4,687 Sqft
Property Description
Contemporary home for sale in the gated community of Enclave at Highland Horizon Subdivision. This private small gated community is located right off 620 and the toll rd access making it super convenient to get around. Domain is just 10 min away. The gated community offers a private feeling and the homes are all meticulously maintained. The HOA covers the grounds care Including irrigation for the front lawns! Home owners get access to Highlands amenities that features a pool. Home is over 2600 sqft and includes four full bedrooms and three full baths and one half bath. There is a large media- game room upstairs also. Floor plan is spectacular with the master bedroom on the main floor with its own entrance to the covered back patio with fireplace. Upstairs is the large media-game room - laundry room with included washer and dryer and three additional nice size bedrooms and two full baths . The far right two bedrooms share a Jack in Jill bath room but they have their own vanities- great set up . No neighbors behind - backs to green space . Fabulous brushy creek area schools ( Round Rock ISD) brushy creek trail system - goes for miles. Huge H-E-B super close by as well as wonderful shops and gyms right across the street. Ready for you now
Location
State TX
County Williamson
Rooms
Main Level Bedrooms 1
Interior
Interior Features Double Vanity, Kitchen Island, Primary Bedroom on Main, Soaking Tub
Heating Central
Cooling Ceiling Fan(s), Central Air
Flooring Carpet
Fireplaces Number 1
Fireplaces Type Gas, Outside
Fireplace Y
Appliance Built-In Gas Range, Dishwasher, Disposal, Microwave, Oven, Free-Standing Refrigerator, Washer/Dryer
Exterior
Exterior Feature See Remarks
Garage Spaces 2.0
Fence Back Yard
Pool None
Community Features Cluster Mailbox, Gated, Pool, Trash Pickup - Door to Door, Walk/Bike/Hike/Jog Trail(s
Utilities Available Cable Available, Electricity Connected, Natural Gas Available, Sewer Connected, Water Connected
Waterfront Description None
View Park/Greenbelt, See Remarks
Roof Type Shingle
Accessibility None
Porch Rear Porch, See Remarks
Total Parking Spaces 2
Private Pool No
Building
Lot Description Back to Park/Greenbelt
Faces East
Foundation Slab
Sewer MUD
Water Public
Level or Stories Two
Structure Type See Remarks
New Construction No
Schools
Elementary Schools Great Oaks
Middle Schools Cedar Valley
High Schools Round Rock
School District Round Rock Isd
Others
HOA Fee Include See Remarks
Restrictions None
Ownership Fee-Simple
Acceptable Financing Cash, Conventional, FHA, FMHA
Listing Terms Cash, Conventional, FHA, FMHA
Special Listing Condition Standard
Read Less
Want to know what your home might be worth? Contact us for a FREE valuation!

Our team is ready to help you sell your home for the highest possible price ASAP
Bought with Real International Realty

