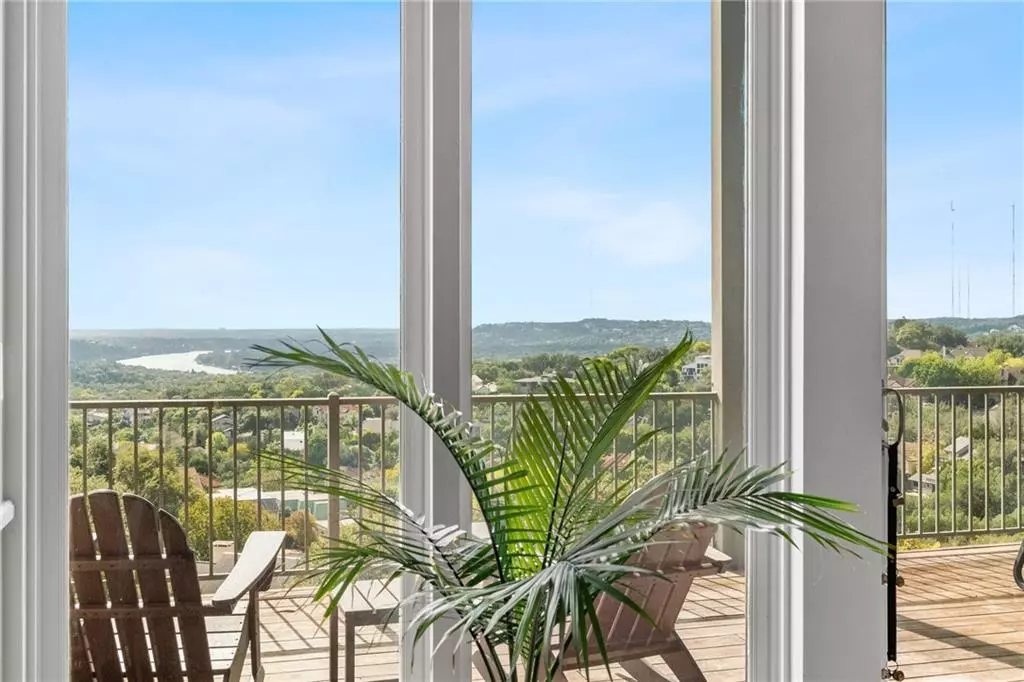$1,295,000
For more information regarding the value of a property, please contact us for a free consultation.
4609 Twin Valley CIR Austin, TX 78731
4 Beds
5 Baths
4,928 SqFt
Key Details
Property Type Single Family Home
Sub Type Single Family Residence
Listing Status Sold
Purchase Type For Sale
Square Footage 4,928 sqft
Price per Sqft $252
Subdivision Cat Mountain Villas Sec 01
MLS Listing ID 6015254
Sold Date 01/03/23
Style 2nd Floor Entry,Elevator,Entry Steps,Multi-level Floor Plan
Bedrooms 4
Full Baths 4
Half Baths 1
HOA Fees $53/mo
Originating Board actris
Year Built 1982
Tax Year 2022
Lot Size 4,177 Sqft
Property Description
Spectacular panoramic River views from every room and from the 4 spacious decks that span the entire width of the home. Entertainer's dream with open floorplan, high ceilings, and ample natural light from an expansive wall of windows. Chef's kitchen with granite counters, Thermador range, island, breakfast bar, laundry room, and plenty of storage including a walk-in pantry. Two oversized primary suites (each takes up an entire level) have private balconies looking out over the river and hills, cozy fireplaces, luxuriously appointed baths, and enormous fitted closets. Downstairs, you'll find a second living area with bonus kitchen, two bedrooms with en-suite bathrooms and a second laundry. With a private entrance, the downstairs suite is perfect for guest accommodations. Abundant storage throughout the home. Private elevator. Recent metal roof. Convenient Cat Mountain location offers easy access to 2222, Mopac and 360. Community pool, tennis, and clubhouse. Come see this Northwest Hills gem today and take in the fabulous breathtaking views.
Location
State TX
County Travis
Interior
Interior Features Two Primary Suties, Bookcases, Breakfast Bar, Built-in Features, Ceiling Fan(s), High Ceilings, Granite Counters, Double Vanity, Gas Dryer Hookup, Elevator, Entrance Foyer, In-Law Floorplan, Interior Steps, Multiple Dining Areas, Multiple Living Areas, Open Floorplan, Pantry, Recessed Lighting, Soaking Tub, Sound System, Two Primary Closets, Walk-In Closet(s), Washer Hookup, See Remarks
Heating Central
Cooling Central Air
Flooring Carpet, Tile, Wood
Fireplaces Number 3
Fireplaces Type Bedroom, Gas Log, Living Room, Primary Bedroom
Fireplace Y
Appliance Dishwasher, Disposal, Exhaust Fan, Microwave, Free-Standing Gas Range, Self Cleaning Oven, Stainless Steel Appliance(s), Water Heater
Exterior
Exterior Feature Balcony
Garage Spaces 2.0
Fence None
Pool None
Community Features Clubhouse, Common Grounds, Kitchen Facilities, Park, Picnic Area, Playground, Pool, Tennis Court(s)
Utilities Available Electricity Available, Natural Gas Available, Sewer Available, Water Available
Waterfront Description None
View Hill Country, Lake, Panoramic, Park/Greenbelt, River
Roof Type Metal
Accessibility None
Porch Covered, Terrace
Total Parking Spaces 4
Private Pool No
Building
Lot Description Interior Lot, Landscaped, Sloped Down, Trees-Medium (20 Ft - 40 Ft), Trees-Moderate, Views
Faces Southeast
Foundation Slab
Sewer Public Sewer
Water Public
Level or Stories Multi/Split
Structure Type HardiPlank Type, Stucco
New Construction No
Schools
Elementary Schools Highland Park
Middle Schools Lamar (Austin Isd)
High Schools Mccallum
Others
HOA Fee Include Common Area Maintenance
Restrictions Covenant
Ownership Common
Acceptable Financing Cash, Conventional
Tax Rate 2.1767
Listing Terms Cash, Conventional
Special Listing Condition Standard
Read Less
Want to know what your home might be worth? Contact us for a FREE valuation!

Our team is ready to help you sell your home for the highest possible price ASAP
Bought with Suits Realty

