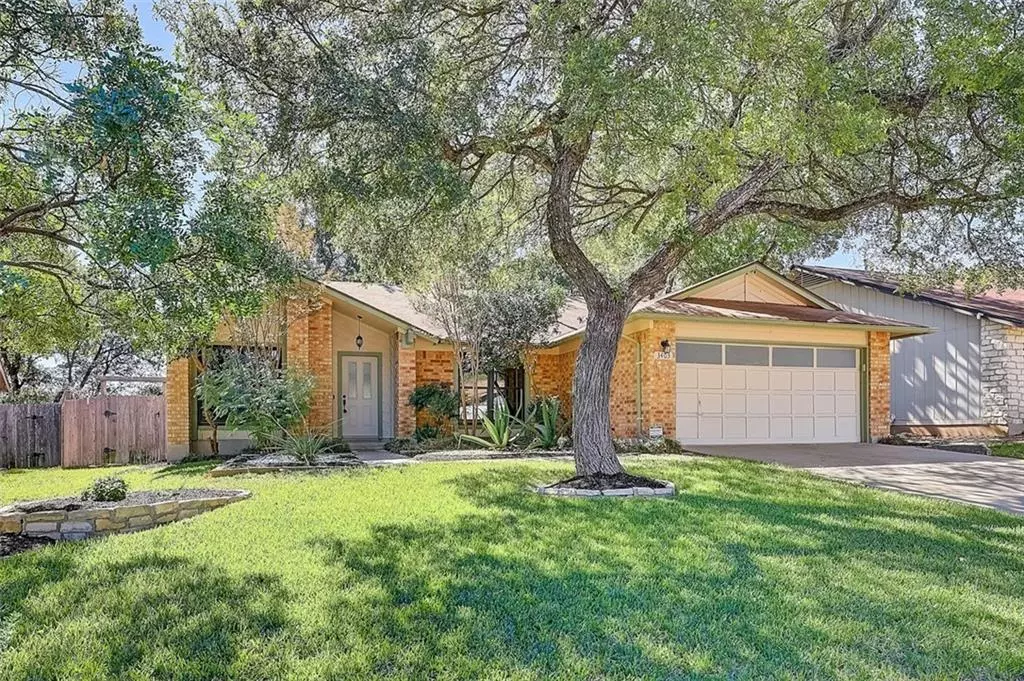$535,000
For more information regarding the value of a property, please contact us for a free consultation.
3403 Palomar LN Austin, TX 78727
3 Beds
2 Baths
1,714 SqFt
Key Details
Property Type Single Family Home
Sub Type Single Family Residence
Listing Status Sold
Purchase Type For Sale
Square Footage 1,714 sqft
Price per Sqft $289
Subdivision Northwood Sec 06
MLS Listing ID 3453393
Sold Date 12/15/22
Style 1st Floor Entry
Bedrooms 3
Full Baths 2
Originating Board actris
Year Built 1982
Annual Tax Amount $8,282
Tax Year 2022
Lot Size 7,126 Sqft
Property Description
Tucked in the desirable Northwood community in the heart of Austin's tech corridor and just a few minutes away from the Domain, this single-story home's location can't be beat! Upon entry enjoy the cathedral ceiling, open floorplan and stunning hand-scrapped hardwood floor with a gorgeous knotty design that gives a modern and natural feel to the space. The kitchen provides plenty of cabinet and counter space, plus additional seating areas with a large wrap-around breakfast bar. The built-in oven, warming drawer, and gas cooktop make food prep a joy. Continue down the hall to the spacious primary bedroom with a cathedral ceiling showcasing a stylish wood beam at the apex. Two separate closets are perfect for couples, and the skylight in the primary bath keeps everything nice and bright...especially the recently resurfaced tub and tiles! This home also features a perfect space for a home office or a formal dining room. Nearly all windows in the home have been replaced just over a year ago with stunning double-pane windows. The carpeting in the bedrooms has also been replaced in October 2022! Extend your entertainment options to the great outdoors onto a large wood deck in a beautifully landscaped backyard. There are multiple planting beds filled with stylish dark mulch and stone-filled paths leading to a large flagstone secondary patio. No neighbors to the back and adjacent greenbelt give this yard tons of privacy. The front of this home is beautifully landscaped as well with contrasting white gravel and dark mulch. So much curb appeal! Excellent schools including Summit, Murchison and Anderson High. Within a few miles of The Domain, both the original and the new Apple Campuses, Balcones District and Walnut Creek Parks, North Austin Medical Center, MetroRail Park and Ride stations and major roads including Parmer, Mopac and I-35. **Home Also Qualifies for Lease with Right to Purchase Program!**Lease now/buy later! ****
Location
State TX
County Travis
Rooms
Main Level Bedrooms 3
Interior
Interior Features Breakfast Bar, Ceiling Fan(s), Beamed Ceilings, Laminate Counters, Double Vanity, Electric Dryer Hookup, Gas Dryer Hookup, Entrance Foyer, Multiple Living Areas, Open Floorplan, Pantry, Primary Bedroom on Main, Washer Hookup
Heating Central
Cooling Ceiling Fan(s), Central Air
Flooring Carpet, Tile, Wood
Fireplaces Number 1
Fireplaces Type Family Room, Gas Log
Fireplace Y
Appliance Built-In Gas Range, Built-In Oven(s), Dishwasher, Disposal, Microwave, Water Heater
Exterior
Exterior Feature Exterior Steps, Gutters Partial, Private Yard
Garage Spaces 2.0
Fence Back Yard, Privacy, Wood
Pool None
Community Features Curbs, Sidewalks
Utilities Available Electricity Connected, Natural Gas Connected, Sewer Connected, Underground Utilities, Water Connected
Waterfront Description None
View Trees/Woods
Roof Type Composition
Accessibility None
Porch Deck, Patio
Total Parking Spaces 4
Private Pool No
Building
Lot Description Back Yard, Curbs, Front Yard, Sprinkler - Automatic, Trees-Large (Over 40 Ft), Many Trees
Faces Northeast
Foundation Slab
Sewer Public Sewer
Water Public
Level or Stories One
Structure Type Brick Veneer, Masonry – Partial, Wood Siding
New Construction No
Schools
Elementary Schools Summitt
Middle Schools Murchison
High Schools Anderson
Others
Restrictions Deed Restrictions
Ownership Fee-Simple
Acceptable Financing Cash, Conventional, Lease Purchase, VA Loan, See Remarks
Tax Rate 2.1767
Listing Terms Cash, Conventional, Lease Purchase, VA Loan, See Remarks
Special Listing Condition Standard
Read Less
Want to know what your home might be worth? Contact us for a FREE valuation!

Our team is ready to help you sell your home for the highest possible price ASAP
Bought with Keller Williams Realty

