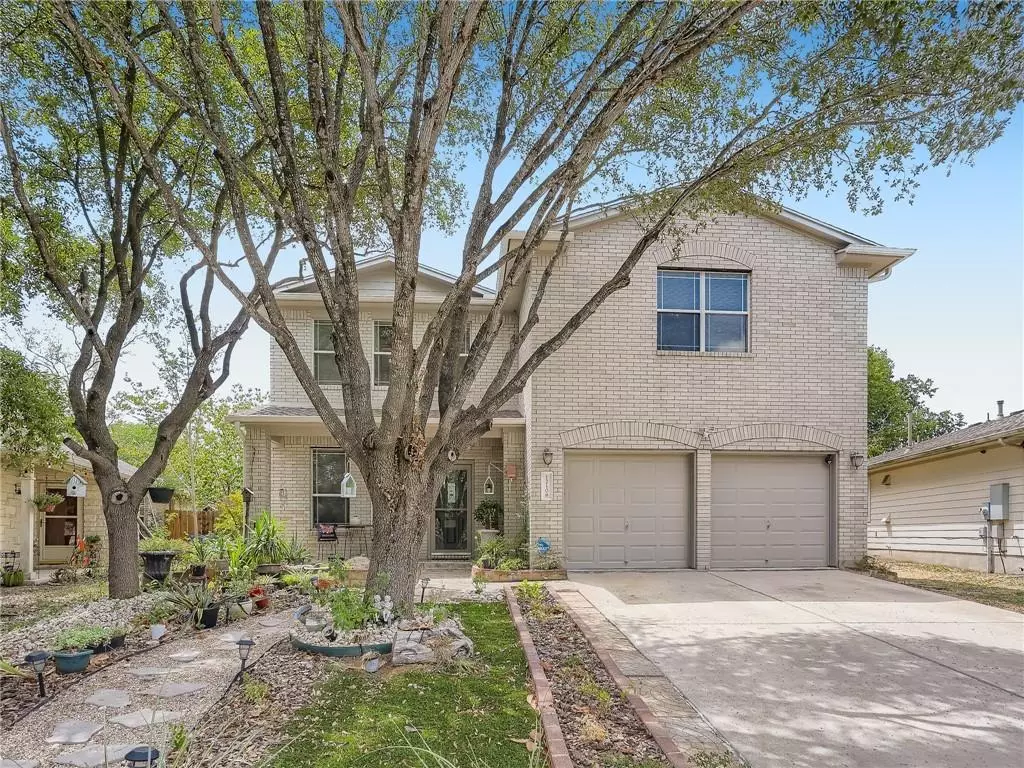$442,500
For more information regarding the value of a property, please contact us for a free consultation.
12108 Kilmartin LN Austin, TX 78754
4 Beds
3 Baths
2,277 SqFt
Key Details
Property Type Single Family Home
Sub Type Single Family Residence
Listing Status Sold
Purchase Type For Sale
Square Footage 2,277 sqft
Price per Sqft $192
Subdivision Speyside Sec 02
MLS Listing ID 5968033
Sold Date 10/19/22
Bedrooms 4
Full Baths 2
Half Baths 1
HOA Fees $41/ann
Originating Board actris
Year Built 2003
Annual Tax Amount $12,116
Tax Year 2022
Lot Size 0.265 Acres
Property Description
*Sellers Offering $1k in closing cost assistance to Buyers* Lovely and spacious 2-story home nestled in one of the largest lots in the area and peaceful forestation behind (no neighbors) for added privacy. EXCELLENT location in the Tech Corridor 5min from the Samsung Semiconductor facility with quick access to 130, E Parmer, and Harris Branch Pkwy. Enjoy fruiting pomegranate, pear, and peach trees in your beautiful backyard while sitting on the enclosed patio which features a mini outdoor kitchen, perfect for dining al-fresco or your morning coffee! The art studio/woodworking shed has electricity and a window A/C unit so you can stay cool while creating. New roof and gutters installed 2021, new HVAC as of 2020, and updated exterior landscaping. There are two kitchens 3 beds, and a large media room which could be converted to a 4th bedroom (with the 2nd kitchen this could be a great in law suite set-up) or left as-is to provide a 2nd entertaining space from the downstairs living room. High ceilings, neutral color scheme, and natural light flowing through the large windows make this the ideal environment for everyday living. All appliances and light fixtures have been upgraded and will convey with the sale.
Location
State TX
County Travis
Interior
Interior Features Built-in Features, Ceiling Fan(s), Tray Ceiling(s), Crown Molding, Eat-in Kitchen, Interior Steps, Multiple Living Areas, Storage, Walk-In Closet(s), Washer Hookup
Heating Central
Cooling Ceiling Fan(s), Central Air
Flooring Carpet, Tile
Fireplaces Number 1
Fireplaces Type Family Room
Fireplace Y
Appliance Dishwasher, Gas Range, Microwave, Refrigerator, Stainless Steel Appliance(s)
Exterior
Exterior Feature Private Yard
Garage Spaces 2.0
Fence Back Yard, Fenced, Wood
Pool None
Community Features Clubhouse, Cluster Mailbox, Curbs, Dog Park, Fitness Center, Park, Playground, Pool, Sidewalks, Street Lights, Tennis Court(s), Walk/Bike/Hike/Jog Trail(s
Utilities Available Cable Available, Electricity Available, Natural Gas Available, Phone Available, Water Available
Waterfront Description None
View Neighborhood
Roof Type Composition
Accessibility None
Porch Covered, Front Porch, Patio
Total Parking Spaces 2
Private Pool No
Building
Lot Description Back Yard, Curbs, Few Trees, Front Yard, Interior Lot, Landscaped
Faces East
Foundation Slab
Sewer Public Sewer
Water Public
Level or Stories Two
Structure Type Brick, Masonry – Partial, Vinyl Siding
New Construction No
Schools
Elementary Schools Bluebonnet Trail
Middle Schools Decker
High Schools Manor
Others
HOA Fee Include Common Area Maintenance
Restrictions Deed Restrictions
Ownership Fee-Simple
Acceptable Financing Cash, Conventional, FHA, VA Loan
Tax Rate 2.467
Listing Terms Cash, Conventional, FHA, VA Loan
Special Listing Condition Standard
Read Less
Want to know what your home might be worth? Contact us for a FREE valuation!

Our team is ready to help you sell your home for the highest possible price ASAP
Bought with Non Member

