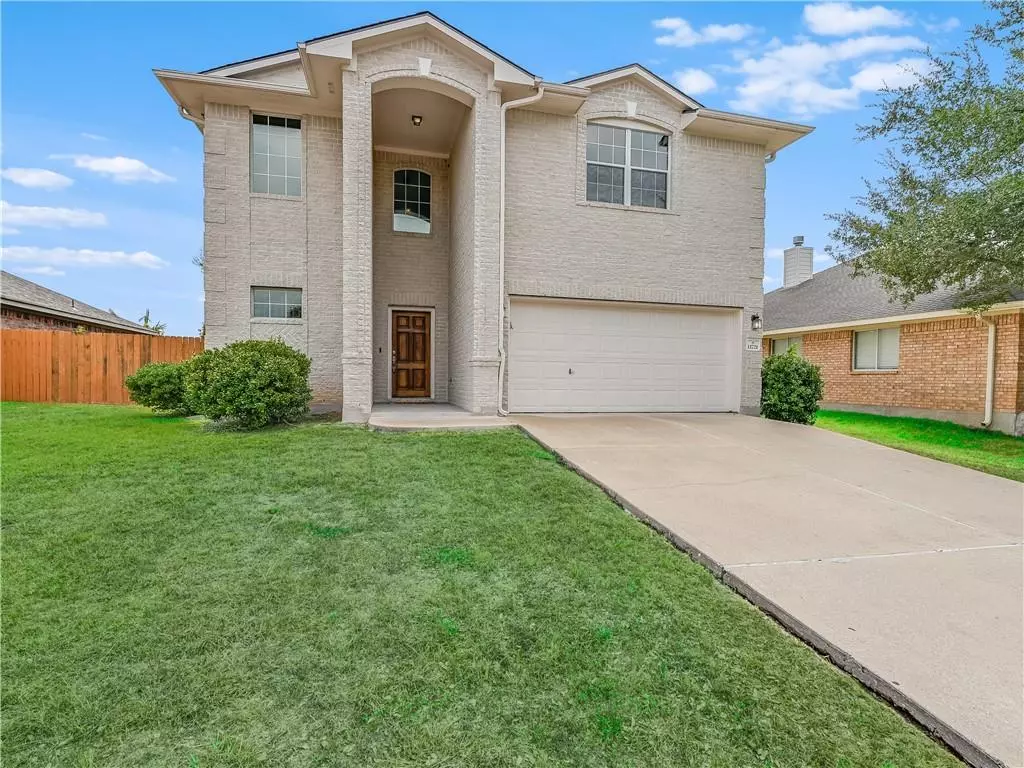$448,000
For more information regarding the value of a property, please contact us for a free consultation.
11721 Dunfries LN Austin, TX 78754
3 Beds
3 Baths
2,481 SqFt
Key Details
Property Type Single Family Home
Sub Type Single Family Residence
Listing Status Sold
Purchase Type For Sale
Square Footage 2,481 sqft
Price per Sqft $180
Subdivision Belhaven Sec 01
MLS Listing ID 9393447
Sold Date 11/07/22
Bedrooms 3
Full Baths 2
Half Baths 1
HOA Fees $41/ann
Originating Board actris
Year Built 2004
Annual Tax Amount $8,559
Tax Year 2021
Lot Size 10,410 Sqft
Property Description
SUBSTANTIAL PRICE IMPROVEMENT! Impressive, Move-In Ready Austin Home located just minutes from major employers such as: Tesla, Amazon, Samsung, 3M, General Motors, Dell, & Applied Materials, with quick access to 130 Toll.
Come view this generously open 3 bedroom, 2 1/2 bathroom two-story floor plan, with high ceilings, an additional game room and walk-in closets throughout. This prestigious home is situated on .23 of an acre with established trees, and a pool ready backyard. Upgrades included are: The modern 42" Bright White Cabinets with upgraded pulls, large walk in pantry, high end Samsung black stainless steel appliances to include both the kitchen and laundry room. Premium flooring throughout, wood look tile, plush carpet, & upgraded one piece toilets. Showroom 2 car garage is finished with epoxy coated floors, a WIFI garage door opener with camera for Amazon, Electric Vehicle wall charger, matching wall texture, paint, and baseboards. This home is energy efficient with an all brick exterior, radiant barrier roofing, smart technology Nest thermostats and all windows are slightly tinted to block heat, glare and UV rays. Smart technology continues with WIFI enabled smart locks on exterior doors, Nest Cam & Floodlight in the backyard, along with a Nest doorbell.
Location
State TX
County Travis
Interior
Interior Features Ceiling Fan(s), High Ceilings, Chandelier, Double Vanity, Electric Dryer Hookup, Entrance Foyer, High Speed Internet, Interior Steps, Open Floorplan, Pantry, Recessed Lighting, Smart Home, Smart Thermostat, Storage, Walk-In Closet(s), Washer Hookup
Heating Central, Fireplace(s), Natural Gas, Wood
Cooling Ceiling Fan(s), Central Air, Electric
Flooring Carpet, Tile
Fireplaces Number 1
Fireplaces Type Gas Starter, Living Room, Wood Burning
Fireplace Y
Appliance Dishwasher, Disposal, Gas Range, Microwave, Free-Standing Gas Range, Self Cleaning Oven, Stainless Steel Appliance(s), Water Heater
Exterior
Exterior Feature Electric Car Plug-in, Gutters Full, Private Yard
Garage Spaces 2.0
Fence Back Yard, Fenced, Wood
Pool None
Community Features Clubhouse, Park, Pool, Tennis Court(s), Walk/Bike/Hike/Jog Trail(s
Utilities Available Electricity Available
Waterfront Description None
View Neighborhood
Roof Type Composition, Shingle
Accessibility None
Porch Covered, Patio, Porch
Total Parking Spaces 2
Private Pool No
Building
Lot Description Back Yard, Curbs, Public Maintained Road, Trees-Medium (20 Ft - 40 Ft)
Faces Southwest
Foundation Slab
Sewer MUD, Public Sewer
Water MUD, Public
Level or Stories Two
Structure Type Brick
New Construction No
Schools
Elementary Schools Bluebonnet Trail
Middle Schools Decker
High Schools Manor
Others
HOA Fee Include Common Area Maintenance
Restrictions Deed Restrictions
Ownership Fee-Simple
Acceptable Financing Cash, Conventional, FHA, VA Loan
Tax Rate 2.46698
Listing Terms Cash, Conventional, FHA, VA Loan
Special Listing Condition Standard
Read Less
Want to know what your home might be worth? Contact us for a FREE valuation!

Our team is ready to help you sell your home for the highest possible price ASAP
Bought with All City Real Estate Ltd. Co

