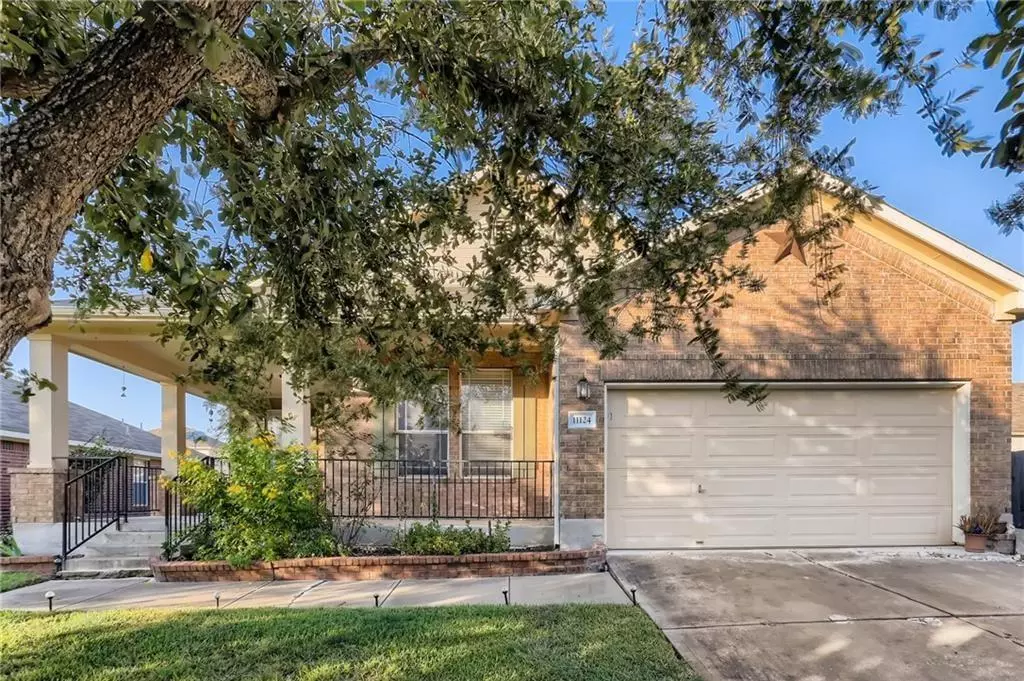$312,000
For more information regarding the value of a property, please contact us for a free consultation.
11124 Silo Valley DR Austin, TX 78754
3 Beds
2 Baths
1,731 SqFt
Key Details
Property Type Single Family Home
Sub Type Single Family Residence
Listing Status Sold
Purchase Type For Sale
Square Footage 1,731 sqft
Price per Sqft $205
Subdivision Pioneer Crossing East Sec 05
MLS Listing ID 7185029
Sold Date 11/07/22
Bedrooms 3
Full Baths 2
HOA Fees $42/mo
Originating Board actris
Year Built 2005
Annual Tax Amount $5,683
Tax Year 2021
Lot Size 7,753 Sqft
Property Description
Charming one story, 3 bedroom, 2 bathroom home with large front covered porch, in desirable Pioneer Crossing, conveniently located near I-35, HWY 290, and HWY 130.
Fantastic chef's kitchen with center island, ample granite countertops, gas cooktop/oven with gorgeous natural stone surround and open breakfast area.
The living room is welcoming with high ceilings and tons of natural light, a lovely gas fireplace, and view of the back yard. The formal dining greets you when you enter the home and is adjacent to the kitchen.
The home features a spacious primary bedroom with laminate flooring and en suite equipped with dual vanity, soaking bathtub, separate walk-in shower, and a large walk-in closet. Secondary bedrooms and bathroom found on the opposite side of the home. Large private fenced backyard with sprinkler system and covered porch, perfect for entertaining.
Wonderful community with two pools and a splash pad. *Note - Only house in the neighborhood with a large covered front porch.
Google Fiber is currently being installed in the neighborhood.
Location
State TX
County Travis
Rooms
Main Level Bedrooms 3
Interior
Interior Features Ceiling Fan(s), Granite Counters, Kitchen Island, Multiple Dining Areas, No Interior Steps, Open Floorplan, Pantry, Primary Bedroom on Main, Walk-In Closet(s), Washer Hookup
Heating Central, Forced Air
Cooling Central Air
Flooring Carpet, Laminate, Tile
Fireplaces Number 1
Fireplaces Type Gas, Living Room
Fireplace Y
Appliance Built-In Gas Range, Dishwasher, Disposal, Exhaust Fan, Microwave
Exterior
Exterior Feature Exterior Steps, Lighting
Garage Spaces 2.0
Fence Back Yard, Wood
Pool None
Community Features BBQ Pit/Grill, Park, Picnic Area, Pool, Sidewalks, Street Lights
Utilities Available Cable Available, Electricity Connected, High Speed Internet, Natural Gas Connected, Water Connected
Waterfront Description None
View None
Roof Type Composition
Accessibility None
Porch Covered, Front Porch, Patio
Total Parking Spaces 2
Private Pool No
Building
Lot Description Back Yard, Front Yard, Trees-Small (Under 20 Ft)
Faces Southwest
Foundation Slab
Sewer Public Sewer
Water Public
Level or Stories One
Structure Type Brick Veneer, Masonry – Partial, Wood Siding
New Construction No
Schools
Elementary Schools Pioneer Crossing
Middle Schools Decker
High Schools Manor
Others
HOA Fee Include Common Area Maintenance
Restrictions Deed Restrictions
Ownership Fee-Simple
Acceptable Financing Cash
Tax Rate 2.56664
Listing Terms Cash
Special Listing Condition Standard
Read Less
Want to know what your home might be worth? Contact us for a FREE valuation!

Our team is ready to help you sell your home for the highest possible price ASAP
Bought with DHS Realty

