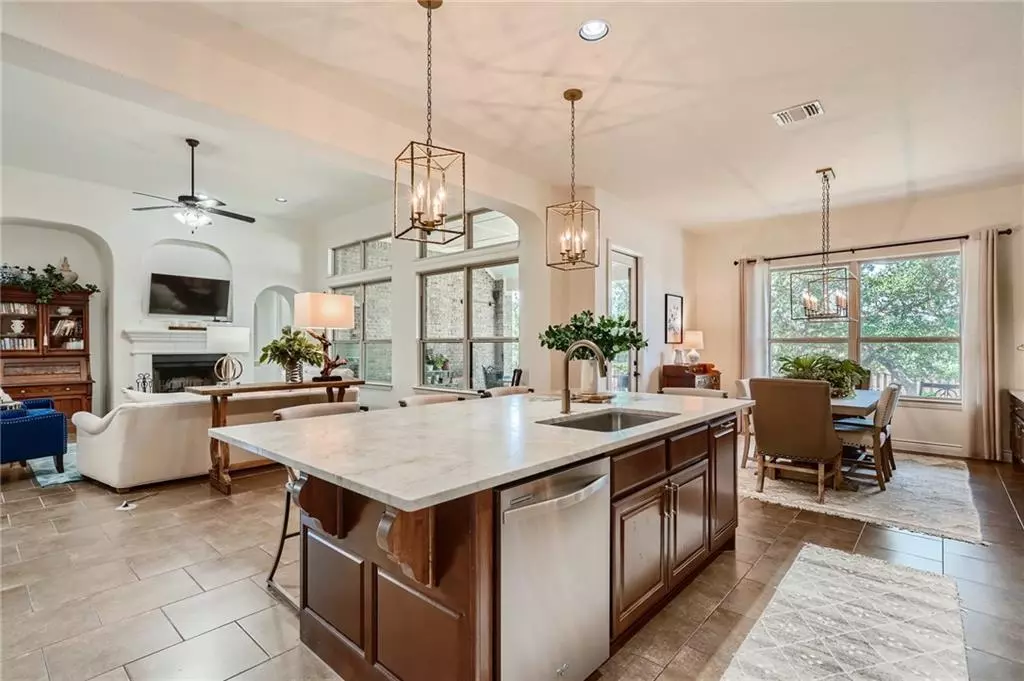$850,000
For more information regarding the value of a property, please contact us for a free consultation.
415 Bitterroot LN Austin, TX 78737
4 Beds
4 Baths
3,496 SqFt
Key Details
Property Type Single Family Home
Sub Type Single Family Residence
Listing Status Sold
Purchase Type For Sale
Square Footage 3,496 sqft
Price per Sqft $241
Subdivision Belterra Ph 4 Sec 19B
MLS Listing ID 8809733
Sold Date 10/14/22
Style 1st Floor Entry
Bedrooms 4
Full Baths 3
Half Baths 1
HOA Fees $46/qua
Originating Board actris
Year Built 2015
Annual Tax Amount $16,725
Tax Year 2021
Lot Size 0.378 Acres
Lot Dimensions 16,466
Property Description
This exquisite one-level home sits on a large, corner lot in Belterra, is zoned to the acclaimed Dripping Springs ISD, and is a must-see. This 4 bed/3.5 bath home includes a separate office, large laundry room, lovely landscaping, and a 3-car side-entry garage. The meticulous care of this home is evident the moment you enter. You'll notice the bright, fresh paint and solid surface flooring throughout. Thoughtful updates such as dimmer switches, elegant lighting, upgraded counters, sinks, and backsplash all add to the sophistication of this home. Even the exterior was carefully planned with fresh paint, stain, and landscaping. New concrete and stonework, steel planters, and picket fencing with a planting area add to the charm of the space while upgraded gutters, additional lighting, and a new irrigation controller complete the functionality of the space. Surge protectors for electrical panel and AC units have been installed for safety. Community amenities such as miles of walking trails, two pools, splash pad, sports court, ball field, playgrounds, picnic areas, and fishing pond ensures fun for all. If you prefer indoor activities, walk to Belterra Village to enjoy movies, dining, retail, pilates, yoga, and Gold's Gym. This property truly has it all!
Location
State TX
County Hays
Rooms
Main Level Bedrooms 4
Interior
Interior Features In-Law Floorplan, Multiple Dining Areas, Open Floorplan, Primary Bedroom on Main
Heating Central, Electric, Heat Pump
Cooling Central Air, Electric
Flooring Laminate, Tile
Fireplaces Number 1
Fireplaces Type Gas Starter, Living Room
Fireplace Y
Appliance Built-In Gas Oven, Cooktop, Dishwasher, Disposal, Gas Cooktop, Microwave, Electric Oven, Double Oven, Propane Cooktop, RNGHD, Refrigerator, Stainless Steel Appliance(s), Vented Exhaust Fan, Electric Water Heater
Exterior
Exterior Feature Garden, Gutters Full, Lighting, Private Yard
Garage Spaces 3.0
Fence Back Yard, Stone, Wood
Pool None
Community Features Clubhouse, Cluster Mailbox, Common Grounds, Fishing, Picnic Area, Playground, Pool, Sidewalks, Walk/Bike/Hike/Jog Trail(s
Utilities Available Electricity Connected, Propane, Sewer Connected, Underground Utilities, Water Connected
Waterfront Description None
View Neighborhood
Roof Type Composition, Shingle
Accessibility None
Porch Covered, Patio
Total Parking Spaces 5
Private Pool No
Building
Lot Description Corner Lot, Garden, Landscaped, Sprinkler - Automatic
Faces Northeast
Foundation Slab
Sewer Public Sewer
Water MUD
Level or Stories One
Structure Type Brick, Masonry – All Sides, Stone, Stucco
New Construction No
Schools
Elementary Schools Rooster Springs
Middle Schools Sycamore Springs
High Schools Dripping Springs
Others
HOA Fee Include Common Area Maintenance
Restrictions Covenant,Deed Restrictions
Ownership Fee-Simple
Acceptable Financing Cash, Conventional
Tax Rate 2.6477
Listing Terms Cash, Conventional
Special Listing Condition Standard
Read Less
Want to know what your home might be worth? Contact us for a FREE valuation!

Our team is ready to help you sell your home for the highest possible price ASAP
Bought with Realty Austin

