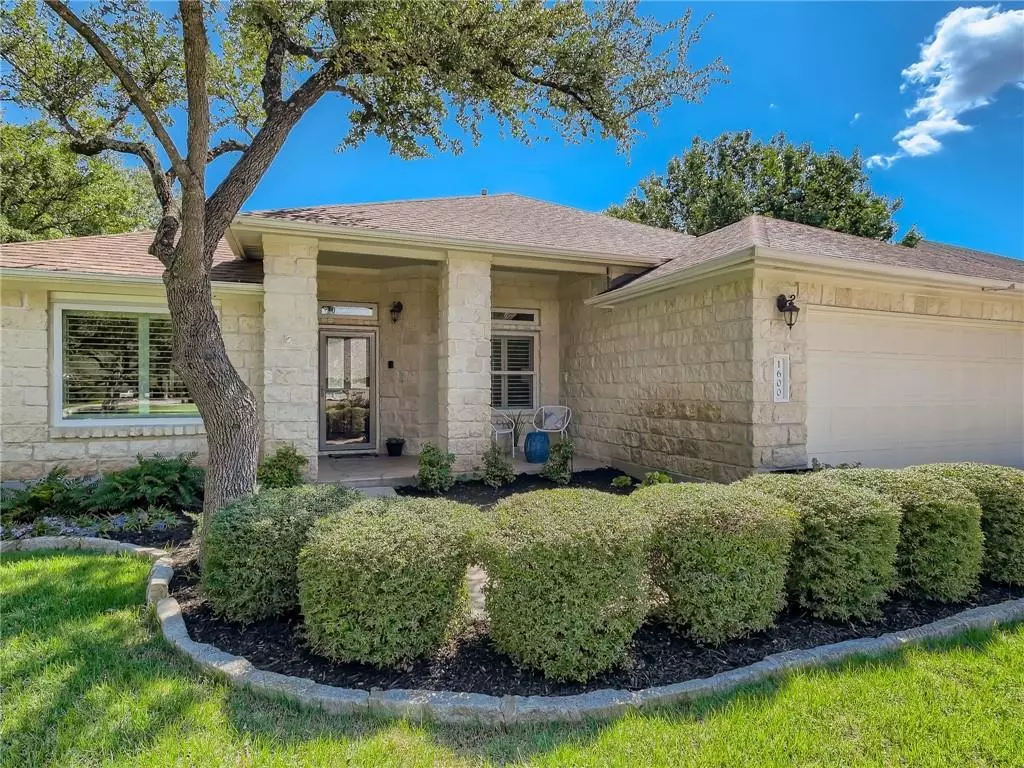$575,000
For more information regarding the value of a property, please contact us for a free consultation.
1600 Menteer DR Cedar Park, TX 78613
3 Beds
2 Baths
2,304 SqFt
Key Details
Property Type Single Family Home
Sub Type Single Family Residence
Listing Status Sold
Purchase Type For Sale
Square Footage 2,304 sqft
Price per Sqft $249
Subdivision Buttercup Creek Ph 04 Sec 03
MLS Listing ID 4826461
Sold Date 10/12/22
Bedrooms 3
Full Baths 2
HOA Fees $30/ann
Originating Board actris
Year Built 1997
Annual Tax Amount $8,983
Tax Year 2022
Lot Size 10,628 Sqft
Property Description
Lay your eyes on this Texas charmer built with native Austin white stone in the vibrant Westside at Buttercup community. Incredible single story situated perfectly on a large, serene corner lot surrounded by trees and mature landscaping. You'll love the high ceilings, crown molding, wood floors, painted cabinets and updated light fixtures. Fantastic kitchen includes granite countertops, new backsplash, loads of counter space and a huge pantry. Enjoy a screened in porch plus an extensive outdoor patio offering opportunities for outdoor dining and entertaining. This is the perfect package...and ready for move in! Children that live here attend Westside Elementary, Cedar Park Middle School and Cedar Park High School. ***The information provided to the MLS is from a number of sources, including the seller, tax records, etc., and is deemed accurate but not guaranteed. Buyers assume responsibility for confirming the property meets their specifications before completing the purchase.***
Location
State TX
County Williamson
Rooms
Main Level Bedrooms 3
Interior
Interior Features Breakfast Bar, Ceiling Fan(s), High Ceilings, Granite Counters, Crown Molding, Double Vanity, Eat-in Kitchen, Entrance Foyer, French Doors, Kitchen Island, Multiple Dining Areas, No Interior Steps, Open Floorplan, Pantry, Primary Bedroom on Main, Solar Tube(s), Walk-In Closet(s), Washer Hookup
Heating Central
Cooling Ceiling Fan(s), Central Air
Flooring No Carpet, Tile, Wood
Fireplaces Number 1
Fireplaces Type Family Room, Gas, Gas Log
Fireplace Y
Appliance Built-In Electric Oven, Dishwasher, Disposal, Exhaust Fan, Gas Cooktop, Microwave, Free-Standing Refrigerator, Vented Exhaust Fan, Washer/Dryer
Exterior
Exterior Feature Electric Car Plug-in, Gutters Full, Private Yard
Garage Spaces 2.0
Fence Back Yard, Fenced, Privacy, Wood
Pool None
Community Features Cluster Mailbox, Curbs, Park, Picnic Area, Playground, Pool, Sidewalks
Utilities Available Electricity Connected, Natural Gas Connected, Sewer Connected, Water Connected
Waterfront Description None
View None
Roof Type Composition
Accessibility None
Porch Covered, Front Porch, Rear Porch, Screened
Total Parking Spaces 4
Private Pool No
Building
Lot Description Back Yard, Corner Lot, Curbs, Front Yard, Landscaped, Level, Trees-Large (Over 40 Ft)
Faces Northeast
Foundation Slab
Sewer Public Sewer
Water MUD
Level or Stories One
Structure Type Masonry – All Sides, Stone
New Construction No
Schools
Elementary Schools Westside
Middle Schools Cedar Park
High Schools Cedar Park
Others
HOA Fee Include Common Area Maintenance, Maintenance Grounds
Restrictions Deed Restrictions
Ownership Fee-Simple
Acceptable Financing Cash, Conventional, FHA, VA Loan
Tax Rate 2.3321
Listing Terms Cash, Conventional, FHA, VA Loan
Special Listing Condition Standard
Read Less
Want to know what your home might be worth? Contact us for a FREE valuation!

Our team is ready to help you sell your home for the highest possible price ASAP
Bought with LeadStrong Properties

