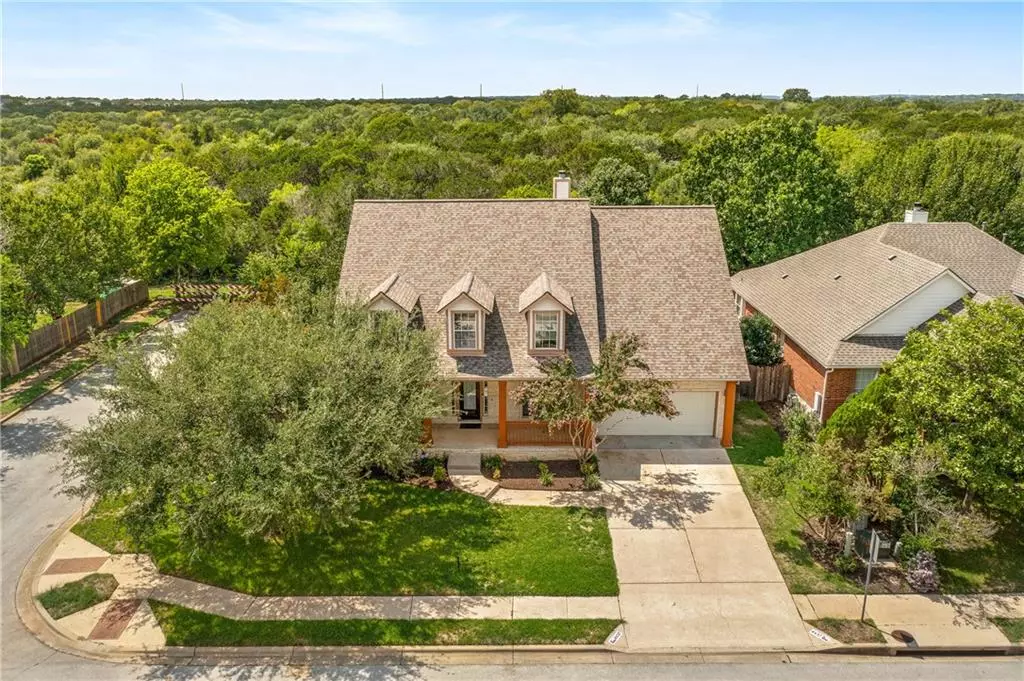$850,000
For more information regarding the value of a property, please contact us for a free consultation.
4437 Lost Oasis HOLW Austin, TX 78739
4 Beds
4 Baths
3,074 SqFt
Key Details
Property Type Single Family Home
Sub Type Single Family Residence
Listing Status Sold
Purchase Type For Sale
Square Footage 3,074 sqft
Price per Sqft $279
Subdivision Shady Hollow West
MLS Listing ID 2989171
Sold Date 10/06/22
Style 1st Floor Entry
Bedrooms 4
Full Baths 3
Half Baths 1
HOA Fees $43/ann
Originating Board actris
Year Built 2002
Annual Tax Amount $9,549
Tax Year 2022
Lot Size 9,875 Sqft
Property Description
Seller's Disclosure coming soon *Please see full photo & 3D tour: https://tinyurl.com/4437LostOasisHollow*
Stately two story home in the highly sought after Shady Hollow West! This home backs to the greenbelt and provides a lush, serene view of the thriving wildlife from the second story balcony. Dedicated office is perfectly situated behind French doors with plenty of privacy. Soaring ceilings in the family room provide ample natural light to fill the home. Formal dining flows effortlessly to the kitchen that overlooks the family room. Updated kitchen is the perfect spot to gather around the expansive island while whipping up a gourmet meal! Primary bedroom is located on the main floor with bright, picturesque bay windows to gaze out at the manicured backyard! Second floor has a well thought out layout with 2 bedrooms and full bath on one side and a 3rd bedroom and full bath down a separate hallway- ideal for a guest bedroom! Spacious game room or 2nd living room upstairs comes with an amazing outside view just steps away on the balcony. Enjoy morning coffee and a sunrise while soaking in the beautiful Texas views! Neighborhood park, playground, jogging paths, and dog park are just right down the street! Don't forget about the tax rate of just 1.74% and the award winning trio of schools!
Location
State TX
County Travis
Rooms
Main Level Bedrooms 1
Interior
Interior Features High Ceilings, Eat-in Kitchen, Kitchen Island, Multiple Dining Areas, Multiple Living Areas, Open Floorplan, Primary Bedroom on Main
Heating Central, Natural Gas
Cooling Central Air, Electric
Flooring Carpet, Tile, Wood
Fireplaces Number 1
Fireplaces Type Family Room
Fireplace Y
Appliance Dishwasher, Disposal, Exhaust Fan, Gas Range, Microwave, Water Heater
Exterior
Exterior Feature None
Garage Spaces 2.0
Fence Wood
Pool None
Community Features Clubhouse, Cluster Mailbox, Common Grounds, Playground, Pool, Walk/Bike/Hike/Jog Trail(s
Utilities Available Electricity Connected, Natural Gas Connected, Sewer Connected, Water Connected
Waterfront Description None
View Park/Greenbelt
Roof Type Composition
Accessibility None
Porch Patio
Total Parking Spaces 4
Private Pool No
Building
Lot Description Back to Park/Greenbelt, Sprinkler - Automatic, Trees-Medium (20 Ft - 40 Ft), Trees-Moderate
Faces East
Foundation Slab
Sewer MUD
Water Public
Level or Stories Two
Structure Type Masonry – All Sides
New Construction No
Schools
Elementary Schools Baranoff
Middle Schools Bailey
High Schools Bowie
Others
HOA Fee Include Common Area Maintenance
Restrictions Deed Restrictions
Ownership Fee-Simple
Acceptable Financing Cash, Conventional, FHA, VA Loan
Tax Rate 1.73
Listing Terms Cash, Conventional, FHA, VA Loan
Special Listing Condition Standard
Read Less
Want to know what your home might be worth? Contact us for a FREE valuation!

Our team is ready to help you sell your home for the highest possible price ASAP
Bought with Sonnen Klar Residential

