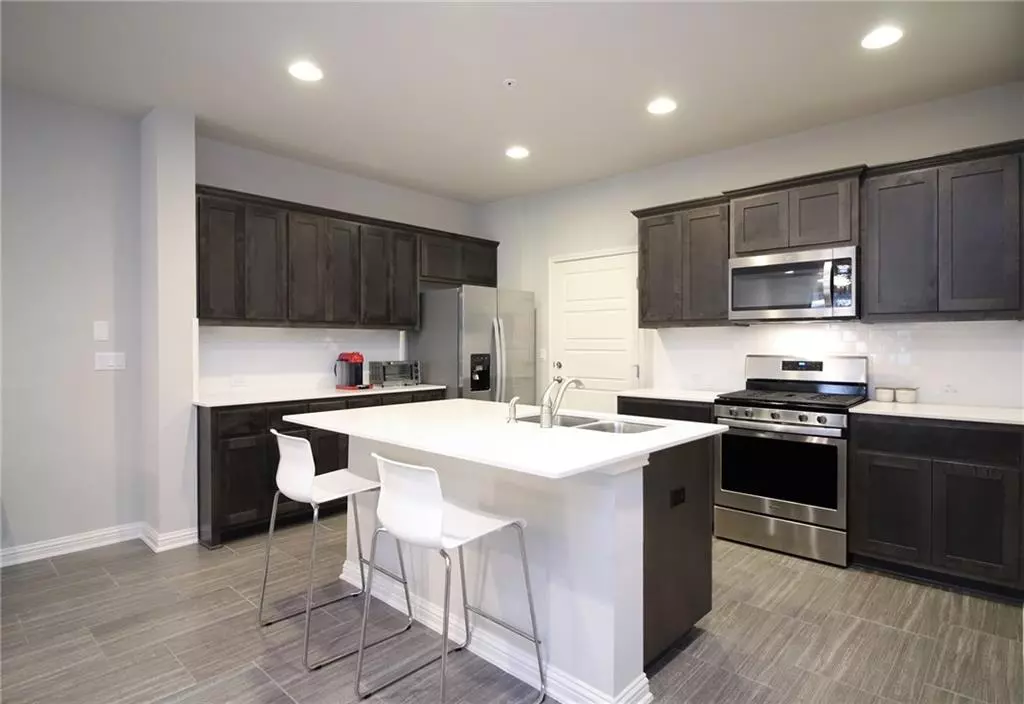$430,000
For more information regarding the value of a property, please contact us for a free consultation.
13800 Lyndhurst ST #23 Austin, TX 78717
3 Beds
3 Baths
1,779 SqFt
Key Details
Property Type Condo
Sub Type Condominium
Listing Status Sold
Purchase Type For Sale
Square Footage 1,779 sqft
Price per Sqft $238
Subdivision Lakeline Center Condos
MLS Listing ID 6891738
Sold Date 09/15/22
Style 1st Floor Entry
Bedrooms 3
Full Baths 2
Half Baths 1
HOA Fees $260/mo
Originating Board actris
Year Built 2018
Tax Year 2022
Lot Size 871 Sqft
Property Sub-Type Condominium
Property Description
Welcome to this Fantastic Home in a gated community! Spacious floor plan. Beautiful townhome. Fresh paint (08/2022). The kitchen boosts a large Silestone Island & subway tile complementing the SS appliances. Perfect for entertaining! Spacious master w/huge walk-in closet & walk-in shower. The primary bath features an extended double vanity with a walk-in shower. Tile downstairs & carpet in the bedrooms. Two-car garage No Yard Maintenance. Community pool & poolside cabanas, Near Lakeline Mall & across the street to light rail station Very close to 183/45/Parmer& major employees, restaurants & shopping (H-Mart, Target, Sam's, Lowe's)
Location
State TX
County Williamson
Interior
Interior Features Ceiling Fan(s), Vaulted Ceiling(s), Electric Dryer Hookup, Kitchen Island, Open Floorplan, Pantry
Heating Central
Cooling Central Air
Flooring Tile
Fireplace Y
Appliance Built-In Gas Range, Dishwasher, Disposal, Microwave
Exterior
Exterior Feature None
Garage Spaces 2.0
Fence None
Pool None
Community Features Gated, Pool
Utilities Available Sewer Available
Waterfront Description None
View Neighborhood
Roof Type Shingle
Accessibility None
Porch None
Total Parking Spaces 2
Private Pool No
Building
Lot Description City Lot
Faces West
Foundation Slab
Sewer Public Sewer
Water Public
Level or Stories Two
Structure Type HardiPlank Type
New Construction No
Schools
Elementary Schools Purple Sage
Middle Schools Noel Grisham
High Schools Mcneil
School District Round Rock Isd
Others
HOA Fee Include Sewer
Restrictions Deed Restrictions
Ownership Common
Acceptable Financing Cash, Conventional, FHA, VA Loan
Tax Rate 2.3
Listing Terms Cash, Conventional, FHA, VA Loan
Special Listing Condition Standard
Read Less
Want to know what your home might be worth? Contact us for a FREE valuation!

Our team is ready to help you sell your home for the highest possible price ASAP
Bought with Haven Homes

