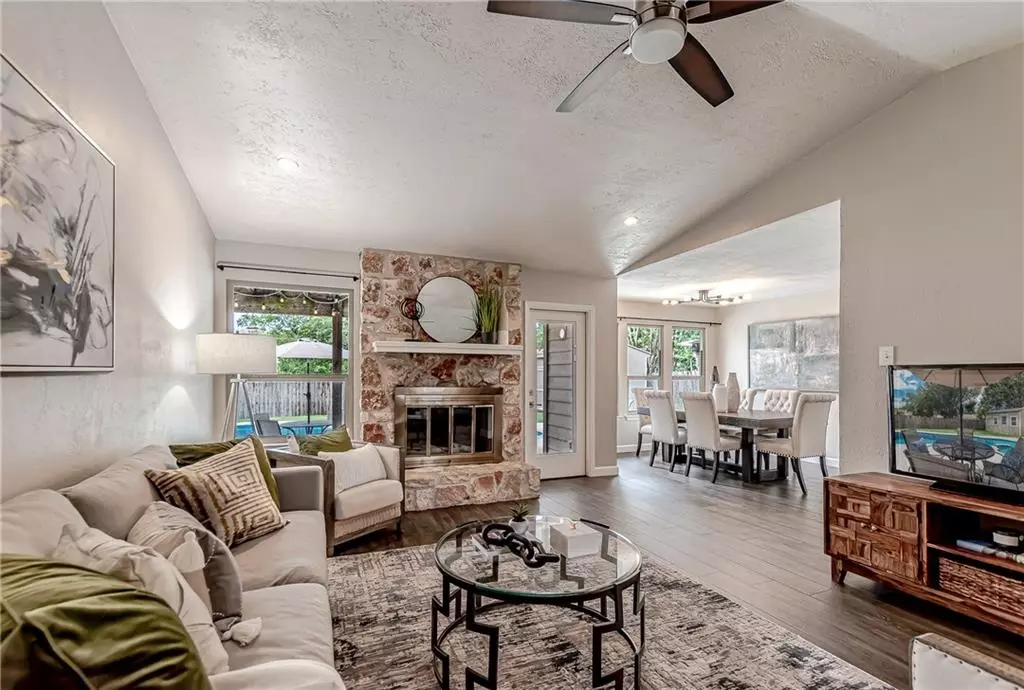$659,000
For more information regarding the value of a property, please contact us for a free consultation.
11210 Henge DR Austin, TX 78759
3 Beds
2 Baths
1,513 SqFt
Key Details
Property Type Single Family Home
Sub Type Single Family Residence
Listing Status Sold
Purchase Type For Sale
Square Footage 1,513 sqft
Price per Sqft $419
Subdivision Barrington Oaks Sec 05
MLS Listing ID 5267733
Sold Date 09/19/22
Style 1st Floor Entry,Single level Floor Plan
Bedrooms 3
Full Baths 2
Originating Board actris
Year Built 1978
Tax Year 2022
Lot Size 9,147 Sqft
Property Description
Wonderful Home In The Heart Of Barrington Oaks*Fully Updated & Ready For New Owners*Amazing Heated Pool & Spa Area In Backyard Installed In 2021*Bright Open Floorplan With Luxury Wide Plank Wood-Look Porcelain Tile In All Traffic Areas & Most Rooms*Updated Kitchen With Granite Counters, Built-In Desk With Glass Front Cabinets, Breakfast Area & Glass Sliding Doors To Backyard*Large Primary Bedroom With Glass Sliding Doors To Backyard Patio & Shade Trellis Pergola*Updated Primary Bathroom With Tiled Walk-In Shower, Granite Counters & Dual Closets*Nice Sized Secondary Bedrooms With Bright Windows & New Carpet*Fully Updated Secondary Bathroom With Designer Tile & Marble Counters*Updated Light Fixtures, Recessed Lighting & Hardware*Hardie Plank Siding*Upgraded Windows Throughout*Sliding Pella Doors With Built-In Blinds*Murphy Bed In Study Conveys*Total SQFT Does Does Not Reflect Garage Converted Study/Living Space*Could Easily Convert Back To Garage If Wanted*Amazing Round Rock Schools Kathy Caraway, Canyon Vista & Westwood!!
Location
State TX
County Travis
Rooms
Main Level Bedrooms 3
Interior
Interior Features Vaulted Ceiling(s), Granite Counters, Entrance Foyer, Multiple Dining Areas, Multiple Living Areas, Murphy Bed, No Interior Steps, Pantry, Primary Bedroom on Main, Recessed Lighting, Two Primary Closets, Walk-In Closet(s), Washer Hookup
Heating Central, Natural Gas
Cooling Central Air
Flooring Carpet, Tile
Fireplaces Number 1
Fireplaces Type Gas Log, Living Room
Fireplace Y
Appliance Dishwasher, Disposal, Exhaust Fan, Microwave, Free-Standing Range, Stainless Steel Appliance(s), Tankless Water Heater, Water Heater
Exterior
Exterior Feature Exterior Steps, Gutters Partial, Private Yard
Fence Fenced, Wood
Pool Fiberglass, Filtered, Heated, In Ground, Outdoor Pool, Pool/Spa Combo
Community Features None
Utilities Available Electricity Available, Natural Gas Available
Waterfront Description None
View None
Roof Type Composition
Accessibility None
Porch Patio, Porch
Total Parking Spaces 2
Private Pool Yes
Building
Lot Description Level, Trees-Medium (20 Ft - 40 Ft)
Faces Northeast
Foundation Slab
Sewer Public Sewer
Water Public
Level or Stories One
Structure Type HardiPlank Type, Masonry – Partial
New Construction No
Schools
Elementary Schools Kathy Caraway
Middle Schools Canyon Vista
High Schools Westwood
Others
Restrictions Deed Restrictions
Ownership Fee-Simple
Acceptable Financing Cash, Conventional, VA Loan
Tax Rate 2.2486
Listing Terms Cash, Conventional, VA Loan
Special Listing Condition Standard
Read Less
Want to know what your home might be worth? Contact us for a FREE valuation!

Our team is ready to help you sell your home for the highest possible price ASAP
Bought with Fathom Realty

