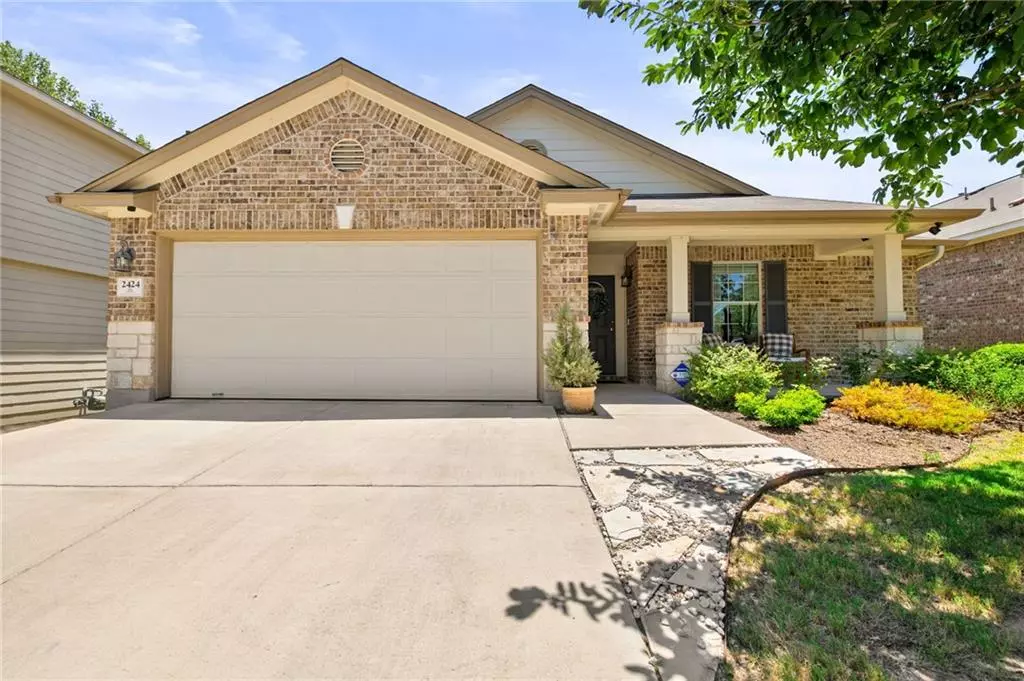$400,000
For more information regarding the value of a property, please contact us for a free consultation.
2424 Intrepid DR Buda, TX 78610
3 Beds
2 Baths
1,377 SqFt
Key Details
Property Type Single Family Home
Sub Type Single Family Residence
Listing Status Sold
Purchase Type For Sale
Square Footage 1,377 sqft
Price per Sqft $290
Subdivision Meadow Park Sec 2
MLS Listing ID 5207623
Sold Date 09/09/22
Bedrooms 3
Full Baths 2
HOA Fees $23/qua
Originating Board actris
Year Built 2010
Tax Year 2022
Lot Size 5,671 Sqft
Property Description
This delightful single-story home is nestled in the desirable Meadow Park community on a no-through street for private and peaceful living. The home is bursting with curb appeal from the beautiful stone/brick exterior to the meticulously cared for landscaping and inviting covered front porch where you can relax and enjoy the fresh air. The open-concept interior is filled with natural light and features lovely archways that define each living space along with elegant ceramic tile and laminate flooring in the main living areas and bedrooms. The spacious living room is enhanced with a vaulted ceiling with a remote-controlled ceiling fan and large windows overlooking the backyard. Well-designed for hosting family and friends, the living room opens to the kitchen featuring an abundance of maple cabinetry with brushed nickel hardware and sleek stainless-steel appliances including a dishwasher, overhead microwave, and gas range recently installed in July 2022. The dining area is the perfect place to share casual or festive meals with beautiful glass french doors installed in 2019 that invite you to the covered back patio. The primary suite boasts laminate flooring, a vaulted ceiling with a remote-controlled ceiling fan, a gorgeous bay window overlooking the private backyard and green space behind the home, a large walk-in closet, and a private en-suite bath. The secondary bedrooms are a great size with walk-in closets and share a full guest bathroom. Enjoy peace and serenity from the shade of the covered back patio along with lovely views of the green space behind the home. A patio extension was added in 2021 to accommodate your lounge seating and outdoor grill. The wood privacy fence and posts were replaced in 2021 on two sides (replaced with metal posts on one side). Great location with easy access to Tesla Gigafactory and the 45 tollway. A quick commute to downtown Austin and just a 5-minute drive to the new Kyle Costco and HEB Plus. Schedule a showing today!
Location
State TX
County Hays
Rooms
Main Level Bedrooms 3
Interior
Interior Features Breakfast Bar, Ceiling Fan(s), High Ceilings, Vaulted Ceiling(s), Laminate Counters, Double Vanity, Electric Dryer Hookup, Eat-in Kitchen, Entrance Foyer, French Doors, No Interior Steps, Open Floorplan, Pantry, Primary Bedroom on Main, Walk-In Closet(s), Washer Hookup
Heating Central
Cooling Ceiling Fan(s), Central Air, Electric
Flooring No Carpet, Tile, Wood
Fireplace Y
Appliance Dishwasher, Disposal, Microwave, Free-Standing Gas Oven, Free-Standing Gas Range, Self Cleaning Oven, Stainless Steel Appliance(s)
Exterior
Exterior Feature Private Yard
Garage Spaces 2.0
Fence Back Yard, Fenced, Privacy, Wood
Pool None
Community Features Cluster Mailbox
Utilities Available Cable Connected, Electricity Connected, High Speed Internet, Natural Gas Connected, Phone Connected, Sewer Connected, Water Connected
Waterfront Description None
View None
Roof Type Composition, Shingle
Accessibility None
Porch Covered, Front Porch, Patio
Total Parking Spaces 4
Private Pool No
Building
Lot Description Back Yard, Front Yard, Landscaped, Level, Private
Faces North
Foundation Slab
Sewer Public Sewer
Water Public
Level or Stories One
Structure Type Brick, HardiPlank Type, Stone
New Construction No
Schools
Elementary Schools Tom Green
Middle Schools Mccormick
High Schools Johnson High School
Others
HOA Fee Include Common Area Maintenance
Restrictions Deed Restrictions
Ownership Fee-Simple
Acceptable Financing Cash, Conventional, FHA, VA Loan
Tax Rate 2.3685
Listing Terms Cash, Conventional, FHA, VA Loan
Special Listing Condition Standard
Read Less
Want to know what your home might be worth? Contact us for a FREE valuation!

Our team is ready to help you sell your home for the highest possible price ASAP
Bought with All City Real Estate Ltd. Co

