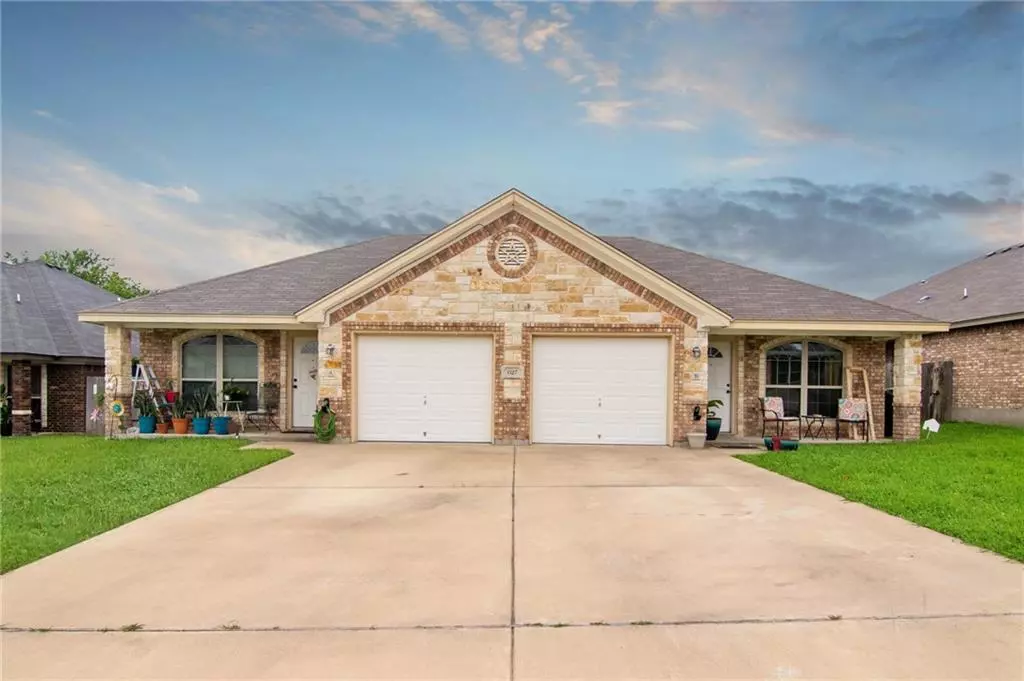$385,000
For more information regarding the value of a property, please contact us for a free consultation.
627 Paseo Del Plata DR Temple, TX 76502
2,730 SqFt
Key Details
Property Type Multi-Family
Sub Type Duplex
Listing Status Sold
Purchase Type For Sale
Square Footage 2,730 sqft
Price per Sqft $128
Subdivision Canyon Ridge Ph Ii
MLS Listing ID 5149496
Sold Date 09/05/22
Originating Board actris
Year Built 2014
Annual Tax Amount $7,877
Tax Year 2022
Lot Size 9,997 Sqft
Property Description
Shanondoah Homes built single owner meticulously maintained duplex with excellent rental history now available! Exterior features include full stone and brick exterior, covered front porches, a sprinkler system, oversized fenced backyard with divider between the units, and attached garage. Each unit is a 3-bedroom 2 bath 1 car garage floorplan with a space for a study nook in the hallway. The kitchen has black appliances with a tile backsplash, and the flooring is ceramic tile everywhere except the bedrooms. Both bathrooms also have a tile surround in the showers, and the master bath has a double vanity. The location is very desirable; located just ½ mile to Silverstone Park and 1 Mile to South Temple Community Park/Lions Junction Water Park. Surrounded by dining, shopping, entertainment, walking trails and so much more! Both units show extremely well. Call today to schedule your showing! * Both units have long term renters, this duplex is best suited for a investor purchase rather than owner occupy.
Location
State TX
County Bell
Interior
Interior Features Breakfast Bar, Ceiling Fan(s), High Ceilings, Laminate Counters, Double Vanity, Electric Dryer Hookup, Pantry, Primary Bedroom on Main, Recessed Lighting, Soaking Tub, Walk-In Closet(s), Washer Hookup, See Remarks
Heating Central, Electric
Cooling Central Air
Flooring Carpet, Tile
Fireplace Y
Appliance Dishwasher, Disposal, Electric Range, Microwave, Free-Standing Electric Range, Refrigerator, Electric Water Heater
Exterior
Exterior Feature Private Yard, See Remarks
Garage Spaces 2.0
Fence Back Yard, Privacy, Wood, See Remarks
Pool None
Community Features Park, Playground, Pool, Walk/Bike/Hike/Jog Trail(s, See Remarks
Utilities Available Electricity Available
View None
Roof Type Composition, Shingle
Accessibility None
Porch Covered, Patio, Porch, See Remarks
Building
Lot Description Back Yard, Curbs, Front Yard, Interior Lot, Landscaped, Level, Sprinkler - Automatic, Sprinkler - In Rear, Sprinkler - In Front, Sprinkler - Rain Sensor, Sprinkler - Side Yard, See Remarks
Faces South
Foundation Slab
Sewer Public Sewer
Water Public
Level or Stories One
Structure Type Brick, Masonry – All Sides, Stone Veneer
New Construction No
Schools
Elementary Schools Other
Middle Schools Other
High Schools Other
Others
Pets Allowed Negotiable
Restrictions City Restrictions
Acceptable Financing Cash, Conventional, FHA, VA Loan
Tax Rate 2.5132
Listing Terms Cash, Conventional, FHA, VA Loan
Special Listing Condition Standard
Pets Allowed Negotiable
Read Less
Want to know what your home might be worth? Contact us for a FREE valuation!

Our team is ready to help you sell your home for the highest possible price ASAP
Bought with Keller Williams Realty Lone St

