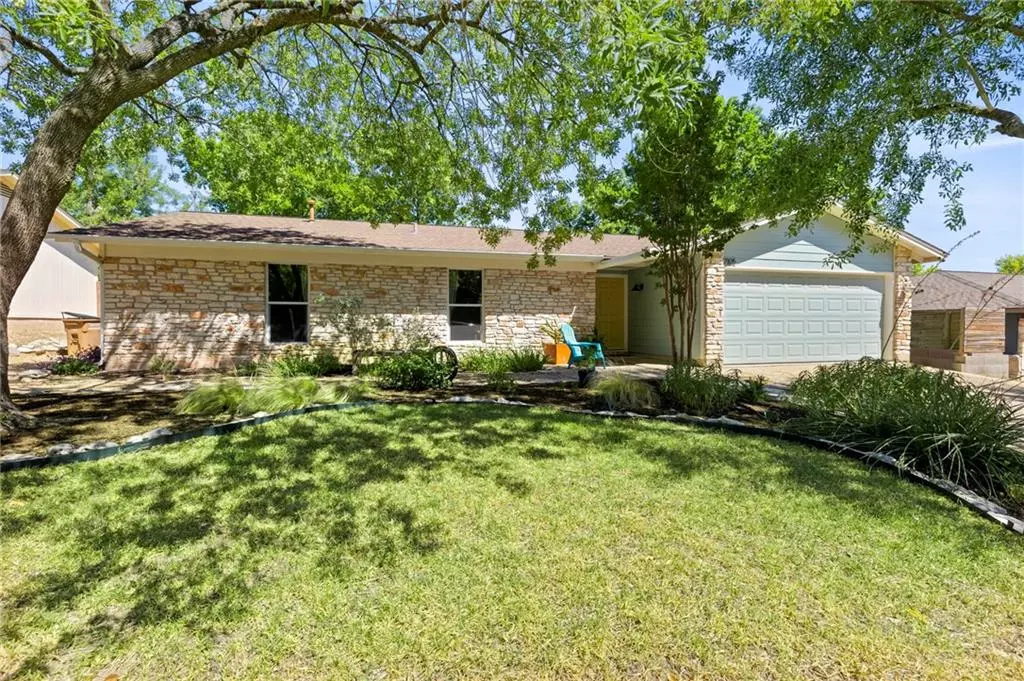$575,000
For more information regarding the value of a property, please contact us for a free consultation.
7105 Shadywood DR Austin, TX 78745
3 Beds
2 Baths
1,414 SqFt
Key Details
Property Type Single Family Home
Sub Type Single Family Residence
Listing Status Sold
Purchase Type For Sale
Square Footage 1,414 sqft
Price per Sqft $394
Subdivision Sunridge South
MLS Listing ID 5081575
Sold Date 08/25/22
Style 1st Floor Entry
Bedrooms 3
Full Baths 2
Originating Board actris
Year Built 1979
Tax Year 2022
Lot Size 8,624 Sqft
Property Sub-Type Single Family Residence
Property Description
Welcome to 7105 Shadywood! This wonderfully updated one-story home offers modern amenities with Austin charm! The open floorplan features real hardwood floors, a beautiful stone fireplace, scraped ceilings, duel-pane vinyl windows, and modern lighting. The remodeled kitchen includes modern cabinets, quartz countertops, and stainless steel appliances with access to an interior laundry room. The refrigerator, washer, and dryer will convey! The master suite features vaulted ceilings and a private master bath with dual vanities, two closets, updated lighting, and modern shower surround tile. The guest bathroom has been updated as well with a modern vanity and floor tile. The well-landscaped backyard is perfect for entertaining! A huge covered back patio is just off the living area to take reprieve from the Texas heat and overlooks a sizable garden bed with a direct water source. In addition, the backyard features a large workshop and storage building perfect a variety of hobbies or extra storage. The home is just 15 minutes to downtown and to the airport!
Location
State TX
County Travis
Rooms
Main Level Bedrooms 3
Interior
Interior Features Ceiling Fan(s), Vaulted Ceiling(s), Quartz Counters, Primary Bedroom on Main
Heating Central, Natural Gas
Cooling Central Air, Electric
Flooring Carpet, Tile, Wood
Fireplaces Number 1
Fireplaces Type Gas, Wood Burning
Fireplace Y
Appliance Dishwasher, Disposal, Gas Range, Microwave, Oven, Gas Oven, Refrigerator, Washer/Dryer, Water Heater
Exterior
Exterior Feature Garden, Gutters Full, Private Yard
Garage Spaces 2.0
Fence Fenced, Privacy, Wood
Pool None
Community Features None
Utilities Available Electricity Connected, High Speed Internet, Phone Connected, Sewer Connected, Water Connected
Waterfront Description None
View None
Roof Type Composition
Accessibility None
Porch Covered, Patio
Total Parking Spaces 2
Private Pool No
Building
Lot Description Back Yard, Front Yard, Garden, Xeriscape
Faces West
Foundation Slab
Sewer Public Sewer
Water Public
Level or Stories One
Structure Type HardiPlank Type,Stone Veneer
New Construction No
Schools
Elementary Schools Williams
Middle Schools Bedichek
High Schools Crockett
School District Austin Isd
Others
Restrictions None
Ownership Fee-Simple
Acceptable Financing Cash, Conventional, FHA, VA Loan
Tax Rate 2.1767
Listing Terms Cash, Conventional, FHA, VA Loan
Special Listing Condition Standard
Read Less
Want to know what your home might be worth? Contact us for a FREE valuation!

Our team is ready to help you sell your home for the highest possible price ASAP
Bought with Bramlett Residential

