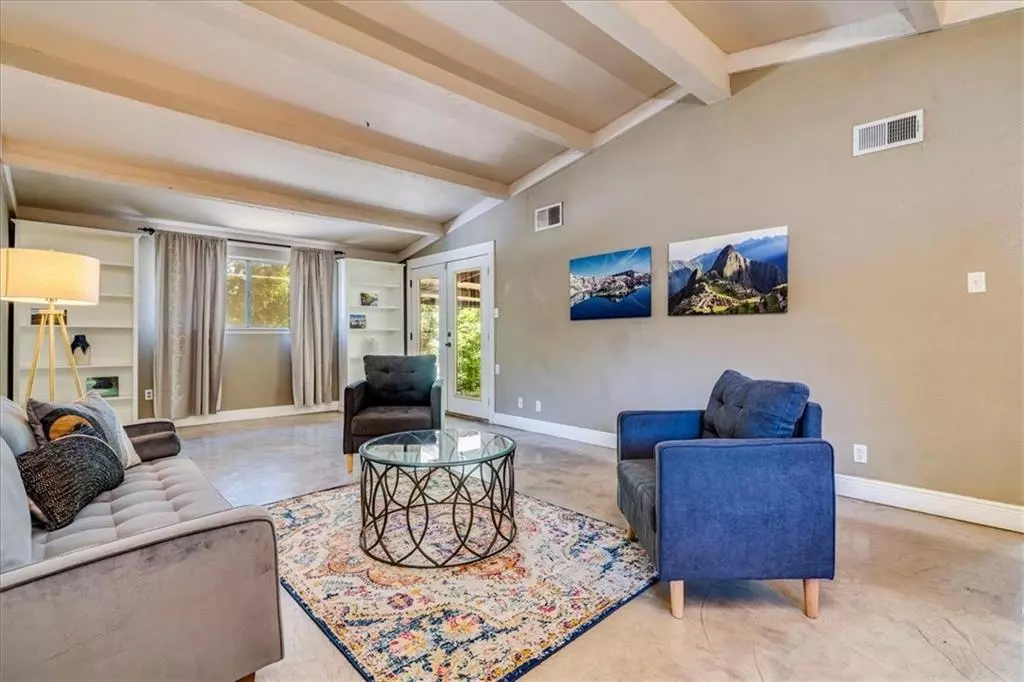$460,000
For more information regarding the value of a property, please contact us for a free consultation.
1000 Hermitage DR Austin, TX 78753
3 Beds
2 Baths
1,472 SqFt
Key Details
Property Type Single Family Home
Sub Type Single Family Residence
Listing Status Sold
Purchase Type For Sale
Square Footage 1,472 sqft
Price per Sqft $312
Subdivision Heritage Hills Sec 01
MLS Listing ID 4465240
Sold Date 08/12/22
Bedrooms 3
Full Baths 2
Originating Board actris
Year Built 1964
Tax Year 2022
Lot Size 8,925 Sqft
Property Description
Come live a comfortable lifestyle in this lovely, 1-story home in sought after 78753. The interior will immediately make you feel at home with 3 bedrooms and 2 full bathrooms, stained concrete and carpet flooring, and abundant natural light. The expansive living space will be one of your favorite areas to spend time with a beamed, vaulted ceiling, stained concrete floors, and a seamless flow into the dining area and then into the kitchen. All popcorn has been scraped from the ceilings, giving this home a fresh, more modern look. Full light french doors provide direct access to the patio while also allowing abundant natural light to pour inside. The spacious dining room is perfect for family feasts and dinner parties. Built-in cabinetry provides the ideal space to store servingware or fine china. From the dining room, you will have direct access into the kitchen, perfect for serving meals. The galley layout creates a practical, space-efficient kitchen that offers ample storage and countertop space for both prepping and serving. Laminate countertops are coupled with tile backsplash, painted cabinetry and black appliances. The primary bedroom features a clever fusion of sleek and soothing with stained concrete floors, a high ceiling, neutral colored walls, and french doors that lead out onto the back patio and provide lush views of the private backyard. Enjoy preparing for your day in the lovely ensuite bath with an oversized, walk-in shower that boasts a frameless glass enclosure, custom tile details, and a luxurious showerhead. The generous, partially covered back patio will be your hub for entertaining with space for grilling, dining, and lounging with nothing but lush foliage and Little Walnut Creek in sight. The naturally landscaped yard offers a generous space to add your own personalization to create your dream oasis. Roof + water heater replaced in 2019. Conveniently located with quick access to Downtown, The Domain, and Q2 Stadium. Don't miss this one!
Location
State TX
County Travis
Rooms
Main Level Bedrooms 3
Interior
Interior Features Ceiling Fan(s), Beamed Ceilings, High Ceilings, Vaulted Ceiling(s), Laminate Counters, Electric Dryer Hookup, No Interior Steps, Primary Bedroom on Main, Track Lighting, Walk-In Closet(s), Washer Hookup
Heating Central
Cooling Central Air
Flooring Carpet, Laminate
Fireplaces Type None
Fireplace Y
Appliance Dishwasher, Disposal, Free-Standing Gas Range, RNGHD, Water Heater
Exterior
Exterior Feature Exterior Steps, Private Yard
Garage Spaces 2.0
Fence Fenced, Privacy, Wood
Pool None
Community Features Curbs, Park
Utilities Available Electricity Available, Natural Gas Available, Sewer Available, Water Available
Waterfront Description None
View Creek/Stream
Roof Type Composition
Accessibility None
Porch Covered, Patio
Total Parking Spaces 4
Private Pool No
Building
Lot Description Interior Lot, Trees-Large (Over 40 Ft), Trees-Medium (20 Ft - 40 Ft), Views
Faces South
Foundation Slab
Sewer Public Sewer
Water Public
Level or Stories One
Structure Type Wood Siding, Stone
New Construction No
Schools
Elementary Schools Hart
Middle Schools Webb
High Schools Northeast Early College
Others
Restrictions Deed Restrictions
Ownership Fee-Simple
Acceptable Financing Cash, Conventional, FHA, VA Loan
Tax Rate 2.1767
Listing Terms Cash, Conventional, FHA, VA Loan
Special Listing Condition Standard
Read Less
Want to know what your home might be worth? Contact us for a FREE valuation!

Our team is ready to help you sell your home for the highest possible price ASAP
Bought with Crown Realty, Inc

