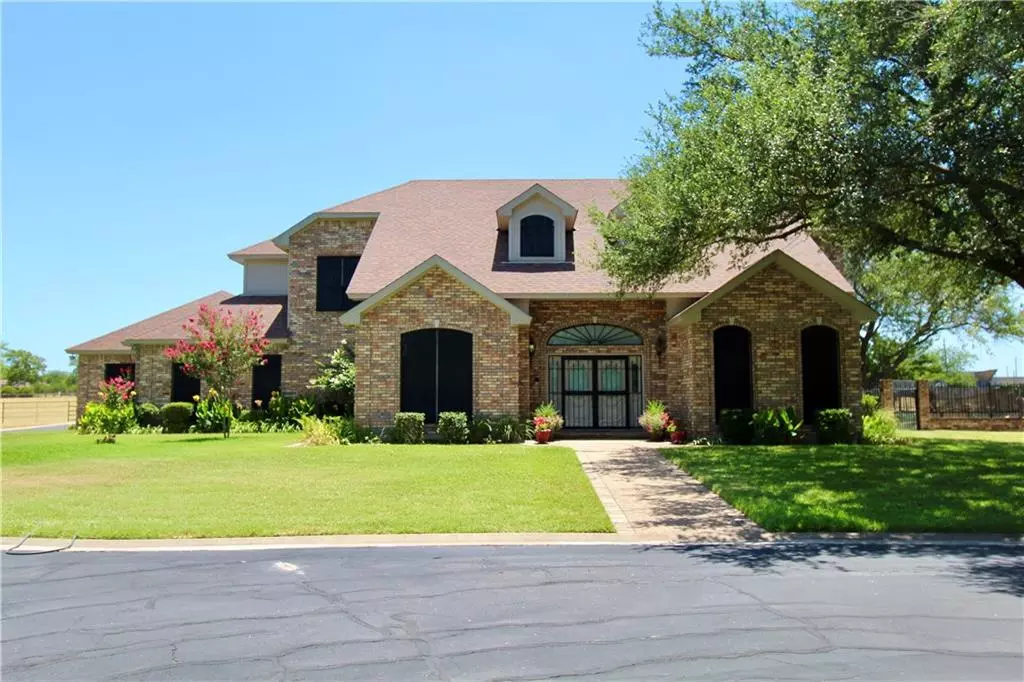$1,250,000
For more information regarding the value of a property, please contact us for a free consultation.
6506 Wells Fargo DR Killeen, TX 76542
4 Beds
4 Baths
4,270 SqFt
Key Details
Property Type Single Family Home
Sub Type Single Family Residence
Listing Status Sold
Purchase Type For Sale
Square Footage 4,270 sqft
Price per Sqft $351
Subdivision Southwest Crossing
MLS Listing ID 2259776
Sold Date 07/29/22
Bedrooms 4
Full Baths 3
Half Baths 1
Originating Board actris
Year Built 1989
Tax Year 2022
Lot Size 13.790 Acres
Property Description
Looking for land? This custom built two story, one owner home offer many amenities and space for the new owner. Built in 1989 the home features 4,270 sf of living space with outside amenities to enjoy. A spacious covered patio, pool and gazebo enhance the backyard, a three car garage with storage, pipe fencing, a circular drive with electric gate are just the beginning. Next to the home you'll find a well fed pond with pier for fishing or just sit and relax. There is also a barn on the property. Inside there are 2 staircases, storage galore, a central vacuuming system, game room with wet bar, exercise room, study and so much more. This is a must see on this well planned home. Total acreage is 13.79 including the home. There is an extra 16.627/acres (all acreage would 30.414 +/- or a city block size) available that is not included in the current list price.
Location
State TX
County Bell
Rooms
Main Level Bedrooms 1
Interior
Interior Features Bar, Bookcases, Built-in Features, Ceiling Fan(s), High Ceilings, Central Vacuum, Granite Counters, Electric Dryer Hookup, Eat-in Kitchen, Entrance Foyer, Interior Steps, Multiple Dining Areas, Storage, Walk-In Closet(s)
Heating Electric, Fireplace(s), Forced Air
Cooling Ceiling Fan(s), Central Air, Electric
Flooring Carpet, Linoleum, Tile
Fireplaces Number 1
Fireplaces Type Family Room, Wood Burning
Fireplace Y
Appliance Built-In Electric Oven, Built-In Oven(s), Cooktop, Dishwasher, Disposal, Electric Cooktop, Plumbed For Ice Maker, Electric Water Heater
Exterior
Exterior Feature Private Yard
Garage Spaces 3.0
Fence Cross Fenced, Pipe, Wrought Iron
Pool Diving Board, Gunite, In Ground
Community Features None
Utilities Available Above Ground, Electricity Connected, Water Connected
Waterfront Description None
View None
Roof Type Composition
Accessibility None
Porch Covered, Front Porch
Total Parking Spaces 3
Private Pool Yes
Building
Lot Description Back Yard, Few Trees, Landscaped, Sprinkler - Automatic
Faces Northwest
Foundation Slab
Sewer Private Sewer
Water Public
Level or Stories Two
Structure Type Brick, Brick Veneer
New Construction No
Schools
Elementary Schools Saegert
Middle Schools Charles E Patterson
High Schools Chapparral
Others
Restrictions Deed Restrictions
Ownership Fee-Simple
Acceptable Financing Cash, Conventional, FHA, VA Loan
Tax Rate 2.28
Listing Terms Cash, Conventional, FHA, VA Loan
Special Listing Condition Standard
Read Less
Want to know what your home might be worth? Contact us for a FREE valuation!

Our team is ready to help you sell your home for the highest possible price ASAP
Bought with Cloud Real Estate

