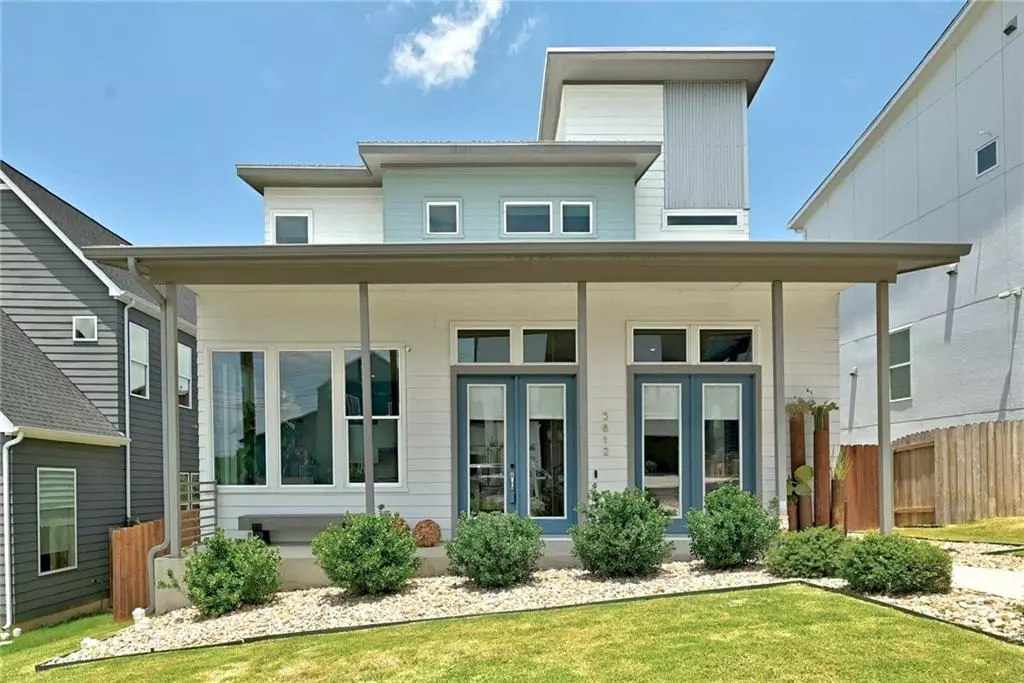$825,000
For more information regarding the value of a property, please contact us for a free consultation.
5812 Toscana Ave Austin, TX 78724
4 Beds
3 Baths
2,532 SqFt
Key Details
Property Type Single Family Home
Sub Type Single Family Residence
Listing Status Sold
Purchase Type For Sale
Square Footage 2,532 sqft
Price per Sqft $329
Subdivision Agave
MLS Listing ID 4491118
Sold Date 07/15/22
Style Entry Steps
Bedrooms 4
Full Baths 3
HOA Fees $18/qua
Originating Board actris
Year Built 2017
Tax Year 2022
Lot Size 4,617 Sqft
Property Description
Stunning 4 bedroom 3 bathroom home now available in the popular Agave neighborhood in East Austin! This home offers impressive modern architecture all throughout. Many of the desirable features include 12 ft ceilings, 8 ft doors, bosch appliances, 5 burner gas cooktop, large center island with quartz countertops in the kitchen, quartz countertops in bathrooms, beautiful light cabinetry, hardwood floors, smart home technology, and walls of windows with tons of natural light. Great floor plan featuring a guest bedroom and full bathroom located on the first floor. Upstairs you can find additional secondary bedrooms with one of the bedrooms offering an en-suite bathroom and a large walk-in closet. You can also find the primary bedroom located upstairs along with the amazing primary bathroom which offers an elegant soaking tub, separate shower, and another large walk-in closet. Great backyard for entertaining offering an extended deck, shade sails, and plenty of yard space. Located within 20 minutes of downtown, the airport, F1, Tesla, and the Domain.
Location
State TX
County Travis
Rooms
Main Level Bedrooms 2
Interior
Interior Features Breakfast Bar, High Ceilings, Interior Steps, Recessed Lighting, Walk-In Closet(s), Wired for Sound
Heating Central, Natural Gas
Cooling Central Air
Flooring Carpet, Tile, Wood
Fireplaces Type None
Fireplace Y
Appliance Built-In Oven(s), Dishwasher, Disposal, ENERGY STAR Qualified Appliances, Exhaust Fan, Gas Cooktop, Microwave, Stainless Steel Appliance(s), Tankless Water Heater, Water Heater
Exterior
Exterior Feature Gutters Partial, Pest Tubes in Walls
Garage Spaces 2.0
Fence Fenced, Privacy
Pool None
Community Features Playground, Sidewalks
Utilities Available Electricity Available, Natural Gas Available, Underground Utilities
Waterfront Description None
View None
Roof Type Composition
Accessibility None
Porch Front Porch, Porch
Total Parking Spaces 4
Private Pool No
Building
Lot Description Alley, Sprinkler - Automatic, Sprinkler - In Rear, Sprinkler - In Front
Faces Northwest
Foundation Slab
Sewer Public Sewer
Water Public
Level or Stories Two
Structure Type Brick Veneer, Frame, HardiPlank Type, Masonry – All Sides, Metal Siding
New Construction No
Schools
Elementary Schools Oak Meadows
Middle Schools Decker
High Schools Manor New Technology
Others
HOA Fee Include Common Area Maintenance
Restrictions None
Ownership Fee-Simple
Acceptable Financing Cash, Conventional, FHA, VA Loan
Tax Rate 2.46
Listing Terms Cash, Conventional, FHA, VA Loan
Special Listing Condition Standard
Read Less
Want to know what your home might be worth? Contact us for a FREE valuation!

Our team is ready to help you sell your home for the highest possible price ASAP
Bought with Realty Austin

