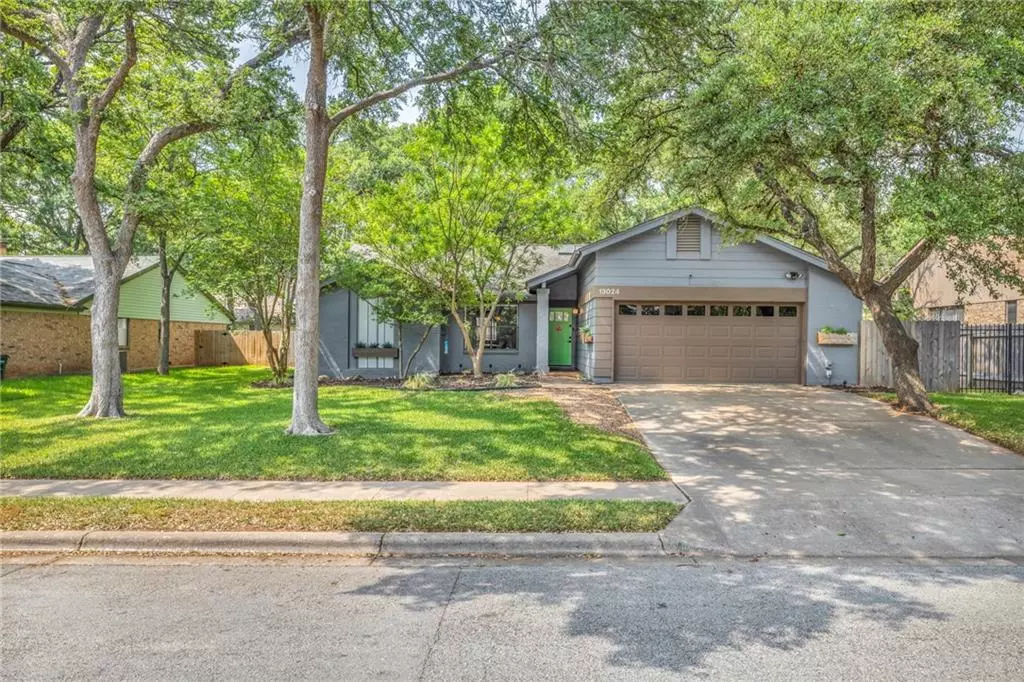$599,900
For more information regarding the value of a property, please contact us for a free consultation.
13024 Silver Creek DR Austin, TX 78727
3 Beds
2 Baths
1,673 SqFt
Key Details
Property Type Single Family Home
Sub Type Single Family Residence
Listing Status Sold
Purchase Type For Sale
Square Footage 1,673 sqft
Price per Sqft $384
Subdivision Northwood 04
MLS Listing ID 3128954
Sold Date 06/14/22
Bedrooms 3
Full Baths 2
Originating Board actris
Year Built 1980
Annual Tax Amount $6,837
Tax Year 2021
Lot Size 9,757 Sqft
Property Description
Come fall in love with this inviting Northwood home. Your eyes will be immediately drawn to the quaint wooden planter boxes and custom craftsman door that greet you at this charmer. Step inside to the bright and cheery living room with vaulted ceilings and skylights that offer beautiful natural light. The galley kitchen is equipped with tons of storage with pull out drawers for extra organization, an easy to clean cooktop, and convection oven. The oversized primary bedroom has a great sitting area that could be used for anything from a home office to an exercise corner or even a peaceful reading nook. Relax in the shady, tranquil backyard complete with a large storage shed. The sellers have made many modern updates to the home throughout their 15 years of ownership. You will feel right at home in this established tree-filled, sidewalk lined neighborhood that is located conveniently close to Apple, the Domain, hospitals, Austin Public Library, restaurants, shopping, Balcones Park, and more.
Location
State TX
County Travis
Rooms
Main Level Bedrooms 3
Interior
Interior Features Vaulted Ceiling(s), Laminate Counters, Primary Bedroom on Main, Walk-In Closet(s)
Heating Central, Electric
Cooling Central Air
Flooring Carpet, Laminate
Fireplaces Number 1
Fireplaces Type Electric
Fireplace Y
Appliance Built-In Electric Oven, Dishwasher, Electric Cooktop, Water Heater
Exterior
Exterior Feature None
Garage Spaces 2.0
Fence Privacy
Pool None
Community Features Sidewalks
Utilities Available Electricity Connected, Natural Gas Connected, Sewer Connected, Water Connected
Waterfront Description None
View None
Roof Type Composition
Accessibility None
Porch Porch
Total Parking Spaces 2
Private Pool No
Building
Lot Description Trees-Large (Over 40 Ft)
Faces North
Foundation Slab
Sewer Public Sewer
Water Public
Level or Stories One
Structure Type Brick, Wood Siding
New Construction No
Schools
Elementary Schools Summitt
Middle Schools Murchison
High Schools Anderson
Others
Restrictions City Restrictions
Ownership Fee-Simple
Acceptable Financing Cash, Conventional, FHA
Tax Rate 2.17668
Listing Terms Cash, Conventional, FHA
Special Listing Condition Standard
Read Less
Want to know what your home might be worth? Contact us for a FREE valuation!

Our team is ready to help you sell your home for the highest possible price ASAP
Bought with North Loop Realty

