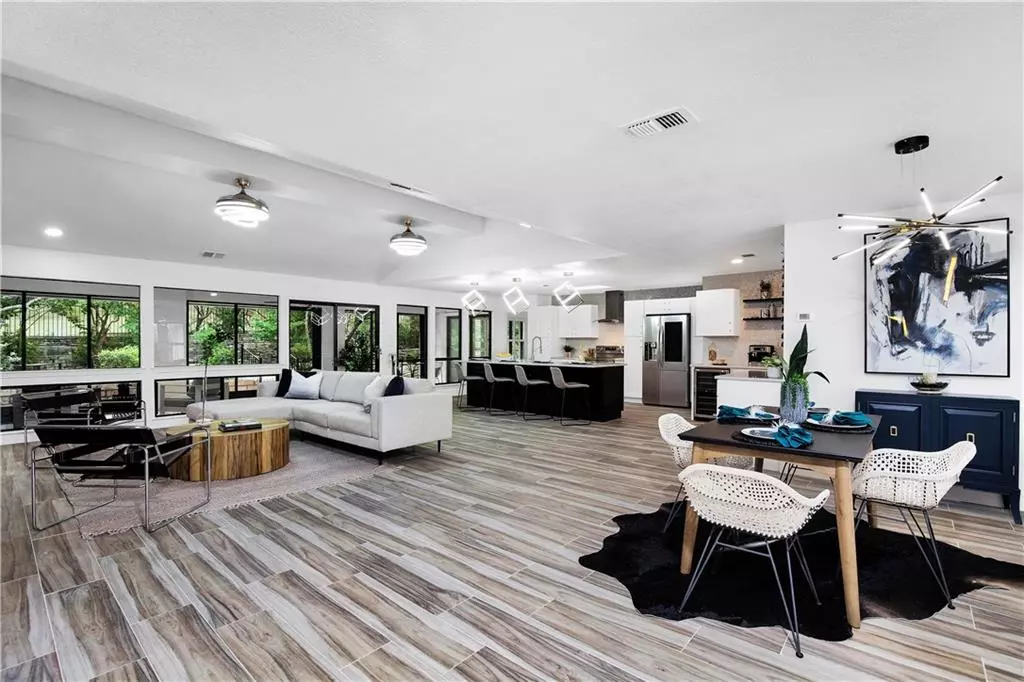$935,000
For more information regarding the value of a property, please contact us for a free consultation.
130 Top O The Lake DR Lakeway, TX 78734
4 Beds
3 Baths
2,480 SqFt
Key Details
Property Type Single Family Home
Sub Type Single Family Residence
Listing Status Sold
Purchase Type For Sale
Square Footage 2,480 sqft
Price per Sqft $395
Subdivision Lakeway Sec 22
MLS Listing ID 8022662
Sold Date 06/01/22
Bedrooms 4
Full Baths 2
Half Baths 1
Originating Board actris
Year Built 1981
Annual Tax Amount $7,064
Tax Year 2021
Lot Size 0.327 Acres
Property Description
Stunning remodel no expense has been spared in this single story, low tax rate, golf course Lakeway beauty. The professionally decorated interior includes fresh paint and trim, fully remodeled kitchen with all brand new wi fi enabled appliances that convey.
This gorgeous 4 bedroom, 2 1/2 bath has designer detailing from the tile floors to high end lighting.
The free flowing open concept floor plan seamlessly connects the living room to the dining room to the gourmet kitchen.
This approximately 2500 Sq ft home has an additional 322 Sq ft of screened patio off the living room making it appear much larger than it is.
The kitchen it is a chefs dream. Shaker style cabinetry, quartz countertops, a pearl like backsplash, dry bar with wine fridge, floating wine shelves and lots of storage.
The spacious living room with electric state of the art fireplace provides the perfect space for lounging and entertaining. The two fandeliers offer great mood lighting and a cool breeze. The living room flows to a screened patio where you can chill out in the evenings and have coffee in the mornings.
The “wow” owners suite is pure luxury. The spa like en-suite bath offers a place to relax and unwind. It features dual standalone vanities, his and hers closets, a wi-fi enabled blue tooth fan to listen to your favorite tunes, a humongous walk in shower and a fancy shower system that will blow you away. In addition the en-suite bath has a HIDDEN DOOR that leads to a large laundry room and pantry.
This home has it all. Dedicated office, cedar closet, fenced/ Zen like backyard, views of Yaupon Golf course, oversize circular driveway, 2.5 car garage, new roof, room for a pool and no HOA!!
Zoned for award winning LTISD and easy access to restaurants, shopping, parks, fitness, trails, golf courses, boat ramps, Marinas , wineries and it is only 30 minutes from downtown Austin!
Location
State TX
County Travis
Rooms
Main Level Bedrooms 4
Interior
Interior Features Two Primary Baths, Built-in Features, Ceiling Fan(s), Double Vanity, Electric Dryer Hookup, Kitchen Island, Multiple Living Areas, Open Floorplan, Pantry, Primary Bedroom on Main, Walk-In Closet(s), Washer Hookup
Heating Central
Cooling Ceiling Fan(s), Central Air
Flooring Wood
Fireplace Y
Appliance Dishwasher, Disposal, Microwave, Oven, Range
Exterior
Exterior Feature Garden, Gutters Full, See Remarks
Garage Spaces 2.0
Fence Back Yard, Wood, Wrought Iron
Pool None
Community Features Golf
Utilities Available Electricity Available, Phone Available, Water Available
Waterfront Description None
View Golf Course, Hill Country
Roof Type Composition
Accessibility None
Porch Glass Enclosed, Patio, Terrace
Total Parking Spaces 4
Private Pool No
Building
Lot Description Backs To Golf Course, Trees-Large (Over 40 Ft), Trees-Medium (20 Ft - 40 Ft)
Faces Northwest
Foundation Slab
Level or Stories One
Structure Type Masonry – All Sides
New Construction No
Schools
Elementary Schools Lakeway
Middle Schools Hudson Bend
High Schools Lake Travis
Others
Restrictions Deed Restrictions
Ownership Fee-Simple
Acceptable Financing Cash, Conventional
Tax Rate 2.03598
Listing Terms Cash, Conventional
Special Listing Condition Standard
Read Less
Want to know what your home might be worth? Contact us for a FREE valuation!

Our team is ready to help you sell your home for the highest possible price ASAP
Bought with Blackburn Properties

