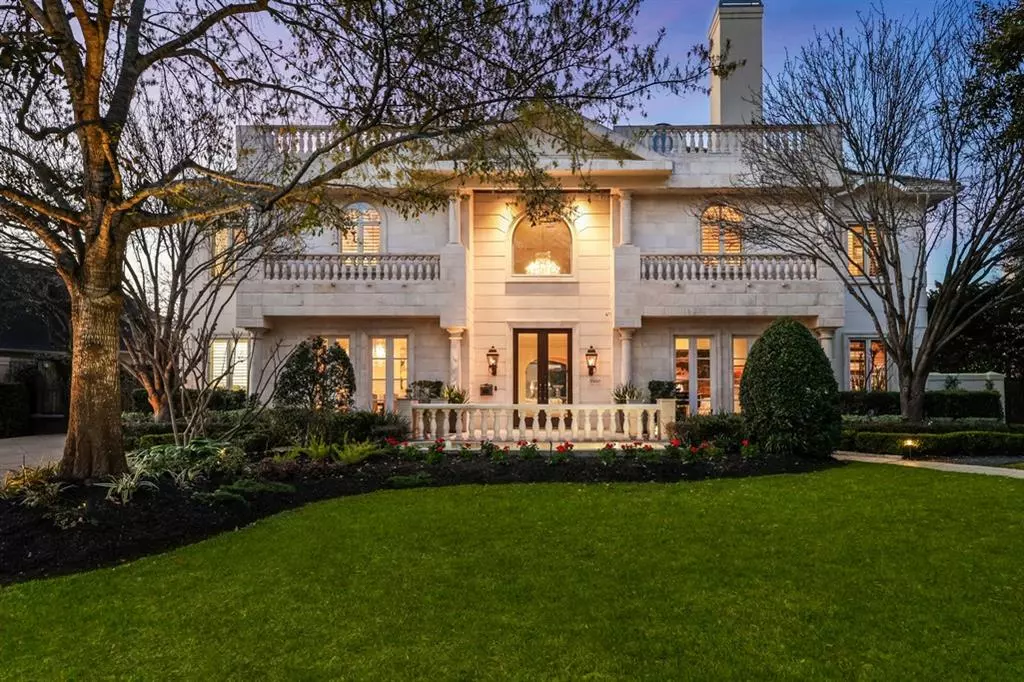$3,250,000
For more information regarding the value of a property, please contact us for a free consultation.
5560 Sugar Hill DR Houston, TX 77056
6 Beds
8 Baths
7,306 SqFt
Key Details
Property Type Single Family Home
Sub Type Single Family Residence
Listing Status Sold
Purchase Type For Sale
Square Footage 7,306 sqft
Price per Sqft $362
Subdivision Tanglewood Sec 08
MLS Listing ID 6038080
Sold Date 05/16/22
Style 1st Floor Entry
Bedrooms 6
Full Baths 6
Half Baths 2
HOA Fees $137/ann
Originating Board actris
Year Built 2002
Tax Year 2021
Lot Size 0.500 Acres
Property Description
Exceptionally regal and wonderfully livable, this Tanglewood showplace delivers expansive designer
interiors, a lush outdoor oasis and private guest quarters. Made to entertain, the home is filled with rich
architectural details and gracious touches like a wine room and wet bar. The dramatic entry is
surrounded by a lavish study, formal dining room and relaxing indoor-outdoor family room. The updated
kitchen features a breakfast room, upscale appliances, adjacent butler's pantry and utility room. The
extravagant main-floor owner's suite impresses with two walk-ins and a spa bathroom. Above, four
more luxurious suites are joined by a game room with a wide terrace, home office, computer room and
gym. Outside, enjoy al fresco entertaining and lounging alongside a pool, spa, water features, covered
veranda and summer kitchen. Circular drive, attached garage topped by a guest apartment. Outstanding
location close to Memorial Park, Houston Country Club, The Galleria and Post Oak corridor.
Location
State TX
County Harris
Rooms
Main Level Bedrooms 1
Interior
Interior Features Bar, Ceiling Fan(s), Elevator, Entrance Foyer, Interior Steps, Multiple Dining Areas, Multiple Living Areas, Primary Bedroom on Main, Recessed Lighting, Wet Bar, Wired for Sound
Heating Central, Electric
Cooling Electric
Flooring Carpet, Marble, Tile, Wood
Fireplaces Number 2
Fireplaces Type Family Room
Fireplace Y
Appliance Dryer, Electric Oven, Double Oven, Refrigerator
Exterior
Exterior Feature Private Entrance, Private Yard
Garage Spaces 3.0
Fence Back Yard, Full
Pool In Ground
Community Features None
Utilities Available Electricity Available, Natural Gas Available, Sewer Available, Water Available
Waterfront Description None
View None
Roof Type Tile
Accessibility None
Porch Covered, Patio
Total Parking Spaces 3
Private Pool Yes
Building
Lot Description Back Yard, Curbs, Front Yard, Sprinkler - Automatic, Subdivided
Faces South
Foundation Slab
Sewer Public Sewer
Water Public
Level or Stories Two
Structure Type Stone, Stucco
New Construction No
Schools
Elementary Schools Other
Middle Schools Other
High Schools Other
Others
HOA Fee Include Common Area Maintenance
Restrictions Deed Restrictions
Ownership Fee-Simple
Acceptable Financing Cash, Conventional
Tax Rate 2.33
Listing Terms Cash, Conventional
Special Listing Condition Standard
Read Less
Want to know what your home might be worth? Contact us for a FREE valuation!

Our team is ready to help you sell your home for the highest possible price ASAP
Bought with Non Member

