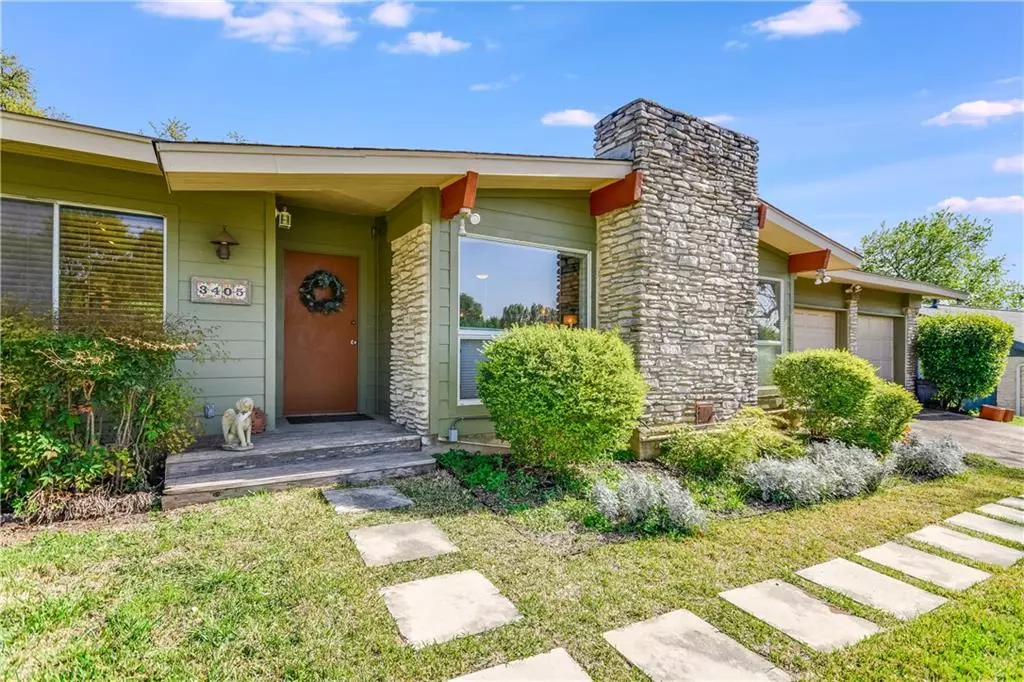$799,000
For more information regarding the value of a property, please contact us for a free consultation.
3405 Santa Monica DR Austin, TX 78741
4 Beds
2 Baths
1,752 SqFt
Key Details
Property Type Single Family Home
Sub Type Single Family Residence
Listing Status Sold
Purchase Type For Sale
Square Footage 1,752 sqft
Price per Sqft $465
Subdivision Santa Monica Park Sec 02
MLS Listing ID 9208918
Sold Date 05/12/22
Style 1st Floor Entry,Single level Floor Plan,See Remarks
Bedrooms 4
Full Baths 2
Originating Board actris
Year Built 1967
Annual Tax Amount $2,376
Tax Year 2021
Lot Size 0.417 Acres
Property Sub-Type Single Family Residence
Property Description
MULTIPLE OFFERS- Offer Deadline is TUES 4/19 at 5pm.Where else will you find all that's on offer here this close in? Don't miss! Location, Location Location! Must see this stunning opportunity to be on this near 1/2 acre lot (.42 or 18,421 sq foot lot) just 4 miles from downtown, minutes from the airport and all things hip, slick and cool that Austin has to offer! Beyond it's fantastic location and buildable lot size-this lot is adorned with a climbing ancient Oak Tree that'll take your breath away. Come on inside to see the home is bathed in natural light from both directions. Fresh and neutral designer paint colors, no popcorn, flooring, newer windows, 6yr roof, new deck installed this week, $2500 custom walnut fireplace mantel conveys, 300 sq foot addition has murphy bed, it's own HVAC and a separate entrance, updated primary bath, Stainless Steel refrigerator conveys, walk to Mabel Davis Park- too many to list- Come see all that this home has on offer!!! Grab your Realtor and say 'this one is it!" Easy showing schedule
Location
State TX
County Travis
Rooms
Main Level Bedrooms 4
Interior
Interior Features Ceiling Fan(s), Granite Counters, Electric Dryer Hookup, Entrance Foyer, High Speed Internet, Murphy Bed, No Interior Steps, Primary Bedroom on Main, Track Lighting, Walk-In Closet(s), Washer Hookup, Wired for Sound
Heating Central, Natural Gas
Cooling Central Air, Multi Units
Flooring Concrete, Laminate, Tile
Fireplaces Number 1
Fireplaces Type Gas, Wood Burning
Fireplace Y
Appliance Cooktop, Dishwasher, Disposal, Gas Range, Microwave, Oven, Gas Oven, Double Oven, Plumbed For Ice Maker, Free-Standing Refrigerator, Stainless Steel Appliance(s)
Exterior
Exterior Feature Private Yard
Garage Spaces 2.0
Fence Back Yard, Full, Privacy, Wood
Pool None
Community Features None
Utilities Available Electricity Available, High Speed Internet, Natural Gas Available, Sewer Available, Water Available
Waterfront Description None
View None
Roof Type Composition,Shingle
Accessibility None
Porch Deck, Patio, Rear Porch
Total Parking Spaces 4
Private Pool No
Building
Lot Description Back Yard, Front Yard, Private, Trees-Large (Over 40 Ft), See Remarks
Faces West
Foundation Slab
Sewer Public Sewer
Water Public
Level or Stories One
Structure Type Frame,HardiPlank Type,Masonry – All Sides,Metal Siding,Vertical Siding,Stone Veneer
New Construction No
Schools
Elementary Schools Linder
Middle Schools Fulmore
High Schools Travis
School District Austin Isd
Others
Restrictions None
Ownership Fee-Simple
Acceptable Financing Cash, Conventional
Tax Rate 2.17668
Listing Terms Cash, Conventional
Special Listing Condition Standard
Read Less
Want to know what your home might be worth? Contact us for a FREE valuation!

Our team is ready to help you sell your home for the highest possible price ASAP
Bought with Orchard Brokerage

