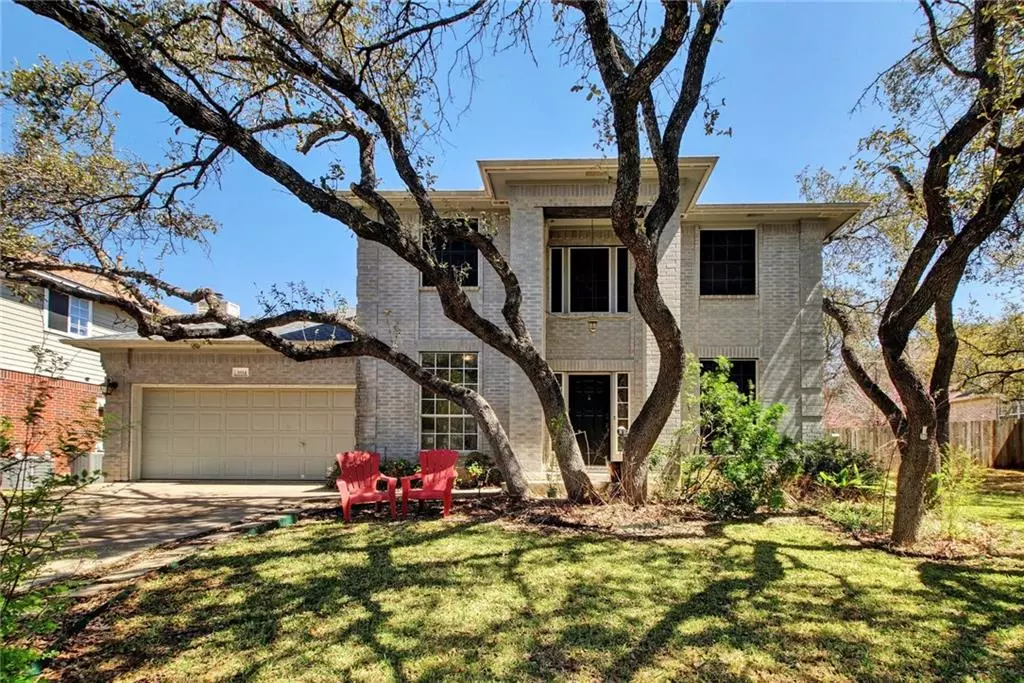$560,000
For more information regarding the value of a property, please contact us for a free consultation.
3814 Newland DR Round Rock, TX 78681
5 Beds
3 Baths
2,999 SqFt
Key Details
Property Type Single Family Home
Sub Type Single Family Residence
Listing Status Sold
Purchase Type For Sale
Square Footage 2,999 sqft
Price per Sqft $183
Subdivision Vista Oaks Rev 1A
MLS Listing ID 1941918
Sold Date 05/11/22
Bedrooms 5
Full Baths 2
Half Baths 1
HOA Fees $38/qua
Originating Board actris
Year Built 1993
Annual Tax Amount $8,366
Tax Year 2021
Lot Size 8,537 Sqft
Property Description
The free-flowing floor plan features a character-filled interior and provides a formal dining room, home office, first-floor owner's suite, well-proportioned bedrooms, and generous living spaces. Advantages of this house include an open staircase, high ceilings, breakfast nook, and 4 bedrooms with the option to make the home office into another bedroom. This home is a GREAT OPPROTUNITY FOR AN INVESTOR OR HOMEOWNER WHO WANTS TO UPDATE IT TO THEIR LIKING. Designed for gatherings and casual entertaining, the kitchen will delight you with laminate countertops, center prep island and wooden cabinetry. Wake up refreshed in the king-sized owner's suite that comes complete with an ensuite bathroom and a walk-in closet. The en-suite bathroom has a separate walk-in shower and double sinks. Host an alfresco party in the good-sized backyard, which features wood decking, privacy fencing and well-established trees. Lots of space for gatherings and outdoor entertaining. Are you looking for suburban living at its finest? Look no further this idyllic location in the established Vista Oaks neighborhood. Leave your car in the garage and walk to the neighborhood amenity center, walking and biking trails, community park and playgrounds, pool, and sports facilities. Great shopping, shopping malls, department stores, restaurants, cafes, bars, and supermarkets are just down the road. Every convenience is an easy drive away. Set in a highly rated school district. Avoid mud and nasty weather with a sizable 2-car attached garage. Don't miss out on owning this home! This is the perfect opportunity to come in and put your own unique mark and style on it. Want to know more? Call today.
Location
State TX
County Williamson
Rooms
Main Level Bedrooms 2
Interior
Interior Features Ceiling Fan(s), Vaulted Ceiling(s), Double Vanity, Interior Steps, Kitchen Island, Multiple Dining Areas, Multiple Living Areas, Primary Bedroom on Main, Walk-In Closet(s)
Heating Central
Cooling Central Air
Flooring Carpet, Laminate, Tile
Fireplaces Number 1
Fireplaces Type Living Room
Fireplace Y
Appliance Dishwasher, Free-Standing Range, See Remarks
Exterior
Exterior Feature Gutters Partial
Garage Spaces 2.0
Fence Back Yard, Privacy, Wood
Pool None
Community Features Clubhouse, Kitchen Facilities, Park, Picnic Area, Playground, Pool, Sport Court(s)/Facility, Tennis Court(s), Walk/Bike/Hike/Jog Trail(s
Utilities Available See Remarks
Waterfront Description None
View Neighborhood
Roof Type Composition, See Remarks
Accessibility None
Porch Deck
Total Parking Spaces 4
Private Pool No
Building
Lot Description Back Yard, Curbs, Front Yard, Interior Lot, Level, Private, Trees-Large (Over 40 Ft)
Faces West
Foundation Slab
Level or Stories Two
Structure Type Brick Veneer, Frame, HardiPlank Type, Masonry – Partial
New Construction No
Schools
Elementary Schools Akin
Middle Schools Stiles
High Schools Rouse
Others
HOA Fee Include Common Area Maintenance
Restrictions Deed Restrictions,Zoning
Ownership Fee-Simple
Acceptable Financing Cash, Conventional, FHA, VA Loan
Tax Rate 2.29085
Listing Terms Cash, Conventional, FHA, VA Loan
Special Listing Condition Standard
Read Less
Want to know what your home might be worth? Contact us for a FREE valuation!

Our team is ready to help you sell your home for the highest possible price ASAP
Bought with Berkshire Hathaway TX Realty

