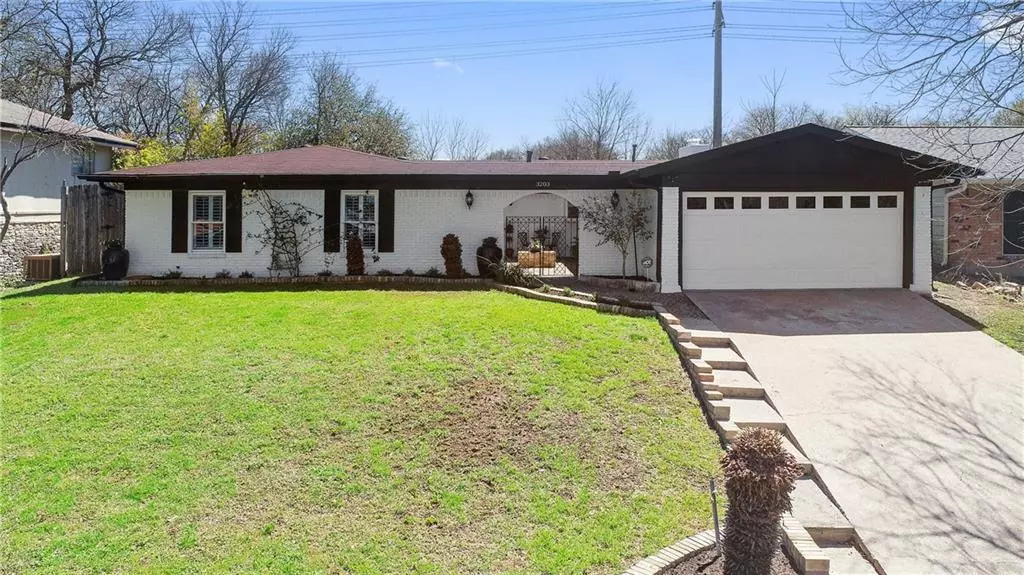$799,000
For more information regarding the value of a property, please contact us for a free consultation.
3203 Santa Monica DR Austin, TX 78741
4 Beds
2 Baths
2,034 SqFt
Key Details
Property Type Single Family Home
Sub Type Single Family Residence
Listing Status Sold
Purchase Type For Sale
Square Footage 2,034 sqft
Price per Sqft $392
Subdivision Santa Monica Park Sec 02
MLS Listing ID 4040156
Sold Date 04/26/22
Bedrooms 4
Full Baths 2
Originating Board actris
Year Built 1967
Tax Year 2021
Lot Size 8,929 Sqft
Property Sub-Type Single Family Residence
Property Description
Don't miss this one of a kind jewel in the best location - just minutes to everything! Completely remodeled in 2017! Enter through a private gated courtyard into this dreamy 4 bedroom, 2 bathroom single level home with the ideal open floorplan leading to a lush and private backyard perfect for indoor-outdoor living. Remodeled in 2017, this gorgeously upgraded home boasts fresh paint throughout; a modern kitchen with custom cabinets, tile, fixtures, a farmhouse sink, stainless steel appliances and an oversized island with natural stone counters; updated baths with custom tile, fixtures, natural stone counters and glass and tons of storage; new windows with plantation shutters; PLUS wood like flooring or tile throughout (no carpet!). The updated finishes continue to the exterior with brand new full exterior paint and landscaping completed in Feb '22. Laundry room inside plus a 2 car oversized garage. Location is as central as you can get today - just a few minutes to Ladybird lake - Lakeshore and Oracle campus, 5 minutes to South Congress commercial district, 10 minutes to the airport and 20 minutes to new Tesla. Come see this amazing jewel today!
Location
State TX
County Travis
Rooms
Main Level Bedrooms 4
Interior
Interior Features Breakfast Bar, Ceiling Fan(s), Granite Counters, French Doors, Multiple Dining Areas, Pantry, Primary Bedroom on Main, Recessed Lighting, Walk-In Closet(s)
Heating Central
Cooling Ceiling Fan(s), Central Air
Flooring No Carpet, Tile
Fireplaces Number 1
Fireplaces Type Family Room, Stone
Fireplace Y
Appliance Built-In Oven(s), Dishwasher, Disposal, Gas Cooktop, Microwave, Water Heater
Exterior
Exterior Feature Uncovered Courtyard, Gutters Full
Garage Spaces 2.0
Fence Privacy, Wood
Pool None
Community Features None
Utilities Available Cable Available, Electricity Available, Natural Gas Available
Waterfront Description None
View None
Roof Type Composition,Shingle
Accessibility None
Porch Patio, Porch
Total Parking Spaces 2
Private Pool No
Building
Lot Description Trees-Large (Over 40 Ft), Trees-Medium (20 Ft - 40 Ft), Trees-Small (Under 20 Ft)
Faces Northeast
Foundation Slab
Sewer Public Sewer
Water Public
Level or Stories One
Structure Type Masonry – All Sides
New Construction No
Schools
Elementary Schools Linder
Middle Schools Fulmore
High Schools Travis
School District Austin Isd
Others
Restrictions None
Ownership Fee-Simple
Acceptable Financing Cash, Conventional
Tax Rate 2.17668
Listing Terms Cash, Conventional
Special Listing Condition Standard
Read Less
Want to know what your home might be worth? Contact us for a FREE valuation!

Our team is ready to help you sell your home for the highest possible price ASAP
Bought with Compass RE Texas, LLC

