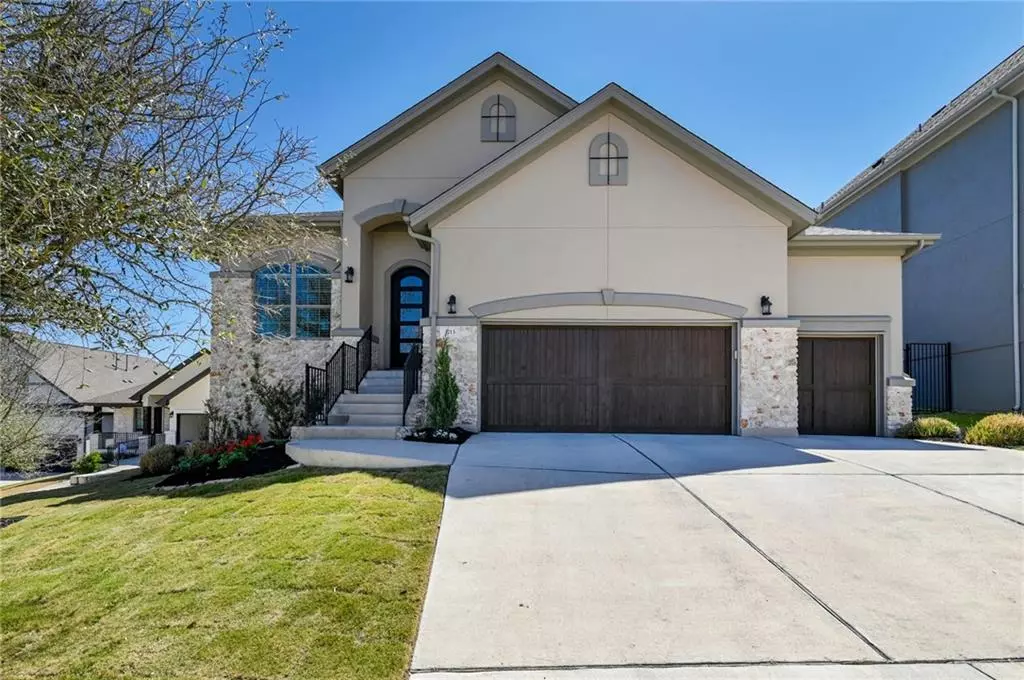$769,000
For more information regarding the value of a property, please contact us for a free consultation.
3713 Vinalopo DR Bee Cave, TX 78738
3 Beds
3 Baths
2,121 SqFt
Key Details
Property Type Single Family Home
Sub Type Single Family Residence
Listing Status Sold
Purchase Type For Sale
Square Footage 2,121 sqft
Price per Sqft $424
Subdivision Ladera Ph 3B
MLS Listing ID 7606862
Sold Date 04/22/22
Bedrooms 3
Full Baths 2
Half Baths 1
HOA Fees $51/qua
Originating Board actris
Year Built 2014
Tax Year 2021
Lot Size 7,884 Sqft
Property Description
Location, location, location! This tastefully upgraded beauty is near all that makes the Lakeway and Bee Cave areas so desirable and is in the acclaimed Lake Travis ISD. Walking into the home through the impressive Cantera door you're greeted with an abundance of natural light complimented by tall ceilings, striking hardwood flooring and a neutral palette creating a warm and inviting ambiance. The chef will be delighted with the spacious kitchen with a sizable island, GE stainless appliances, stunning cabinetry, granite counters, coffee bar and a pantry that will be the envy of your guests. The kitchen opens to the dining and living room areas with ample seating for your friends and family including a custom cushioned bench with views of the Texas Hill Country. The views make this home an even more unique find. The guest rooms have been thoughtfully designed with textures and colors that create a distinctive space and add to the character of this exquisite home. The primary suite is separated by the living room and was upgraded to include an expansive addition that can be used as a TV room, study, exercise space or..? How will you use it? With an en-suite full bath and incredible closet, the primary suite is a wonderful place to retreat after the guests leave. BBQ time? We got you! The covered back patio opens to the fabulous private backyard recently updated with hardy Zoysia Palisade grass, eye-catching stained fencing and plenty of room for the dogs to run. The upgrades are too many to mention but obvious as you tour this spectacular home. And it's just minutes to the Galleria, The restaurants and shopping of the Oaks, Lake Travis High School, and if you're so inclined - you can walk to Target, Chick-fil-A and Home Depot. It's got something for everyone and a low tax rate!
Location
State TX
County Travis
Rooms
Main Level Bedrooms 3
Interior
Interior Features Breakfast Bar, Ceiling Fan(s), Chandelier, Granite Counters, Double Vanity, Electric Dryer Hookup, Entrance Foyer, Kitchen Island, No Interior Steps, Open Floorplan, Pantry, Primary Bedroom on Main, Recessed Lighting, Walk-In Closet(s), Washer Hookup
Heating Central
Cooling Central Air
Flooring Carpet, Tile, Wood
Fireplaces Number 1
Fireplaces Type Gas, Living Room
Fireplace Y
Appliance Built-In Oven(s), Exhaust Fan, Gas Cooktop, Microwave, Oven, RNGHD, Stainless Steel Appliance(s)
Exterior
Exterior Feature Exterior Steps, Gutters Partial
Garage Spaces 3.0
Fence Back Yard, Fenced, Gate, Wood, Wrought Iron
Pool None
Community Features None
Utilities Available Electricity Available, Water Available
Waterfront Description None
Roof Type Composition
Accessibility None
Porch Covered, Front Porch, Patio
Total Parking Spaces 3
Private Pool No
Building
Lot Description Back Yard, Curbs, Few Trees, Front Yard, Landscaped, Sprinkler - Automatic, Trees-Small (Under 20 Ft), Views
Faces North
Foundation Slab
Sewer Public Sewer
Water Public
Level or Stories One
Structure Type Masonry – Partial, Stone, Stucco
New Construction No
Schools
Elementary Schools Lakeway
Middle Schools Lake Travis
High Schools Lake Travis
Others
HOA Fee Include Common Area Maintenance
Restrictions None
Ownership Fee-Simple
Acceptable Financing Cash, Conventional
Tax Rate 1.81927
Listing Terms Cash, Conventional
Special Listing Condition Standard
Read Less
Want to know what your home might be worth? Contact us for a FREE valuation!

Our team is ready to help you sell your home for the highest possible price ASAP
Bought with Moreland Properties

