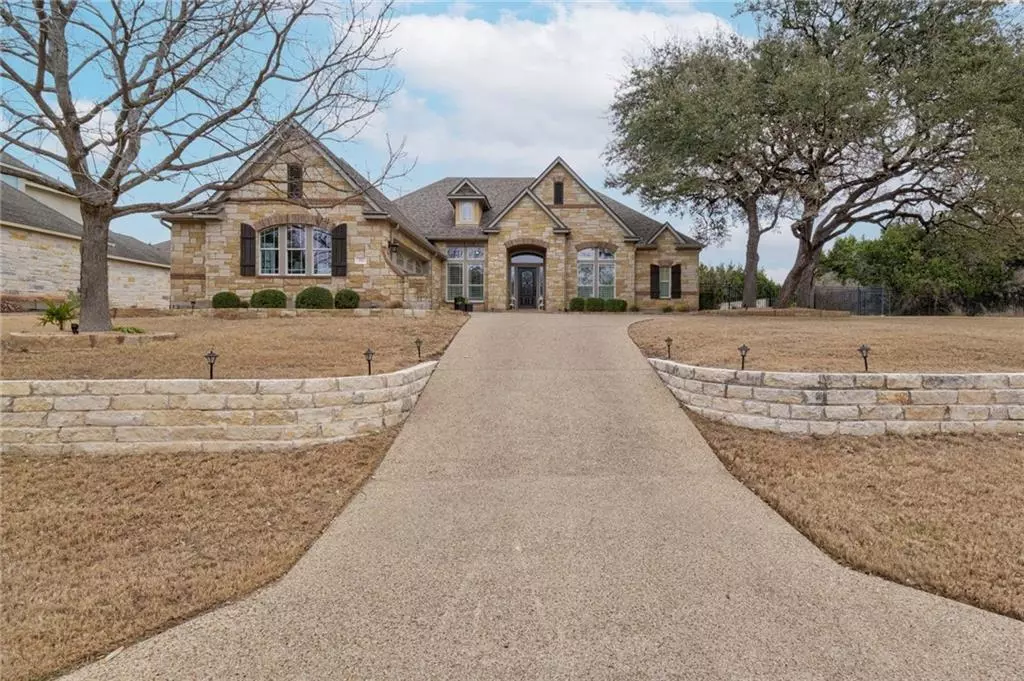$1,295,000
For more information regarding the value of a property, please contact us for a free consultation.
717 Lakewood Hills TER Austin, TX 78732
4 Beds
4 Baths
3,650 SqFt
Key Details
Property Type Single Family Home
Sub Type Single Family Residence
Listing Status Sold
Purchase Type For Sale
Square Footage 3,650 sqft
Price per Sqft $353
Subdivision Steiner Ranch Ph 01 Sec 7B
MLS Listing ID 1249566
Sold Date 04/04/22
Bedrooms 4
Full Baths 4
HOA Fees $57
Originating Board actris
Year Built 2006
Annual Tax Amount $15,671
Tax Year 2021
Lot Size 0.359 Acres
Property Sub-Type Single Family Residence
Property Description
Majestic Steiner Ranch Home with a Pool! This stunning 4BD/4BA/3650 sq ft home sits on a beautiful .359-acre corner lot in a cul-de-sac in a gated section of Steiner Ranch. This marvelous home is brimming with impressive upgrades including the pool & deck, remodeled kitchen, upgraded appliances, designer fixtures and so much more (see full list in document section). This amazing home was made for entertaining! Featuring a spectacular outdoor oasis with a covered back porch that offers a wood-burning fireplace & an outdoor kitchen with a built-in gas grill and fridge. The sparkling pool offers a lovely spa, waterfalls, and serene views behind the home. The porch is wired for sound & offers a TV mount for truly enjoying outdoor living at its finest. You'll easily fall in love with the gorgeous interior. Featuring a lovely open floor plan in the living area, chef-inspired gourmet kitchen, and sunny breakfast area. The living room offers a striking brick accent wall with a gas log fireplace and updated mantle. The kitchen has been beautifully updated and is a true chef's dream with built-in SS appliances & stunning custom cabinetry. Featuring a secluded owner's suite with a spacious ensuite bath and a breathtaking walk-in closet with custom-built shelving and drawers. This home also offers an elegant formal dining room, stunning home office with a custom built-in desk and bookcases, a separate charming study area with a built-in desk, a large 2nd-floor bonus room (could be a 5th BR/ Theater chairs convey) with a private ensuite bath, two dedicated secondary bedrooms, a shared guest bathroom, a lovely guestroom w/ private ensuite bath, and an impressive laundry room with custom cabinetry and a wine fridge. Residents enjoy all of the spectacular Steiner Ranch amenities, community center, incredible hiking trail system, several nearby lakefront parks, and exemplary Leander ISD Schools (River Ridge/Canyon Ridge/Vandegrift). See the virtual tour for more!
Location
State TX
County Travis
Rooms
Main Level Bedrooms 4
Interior
Interior Features Breakfast Bar, Built-in Features, Ceiling Fan(s), Chandelier, Quartz Counters, Crown Molding, Double Vanity, Electric Dryer Hookup, Gas Dryer Hookup, Kitchen Island, Multiple Dining Areas, Multiple Living Areas, No Interior Steps, Open Floorplan, Pantry, Primary Bedroom on Main, Recessed Lighting, Walk-In Closet(s), Washer Hookup, Wired for Sound
Heating Central, Natural Gas
Cooling Central Air, Electric, Multi Units
Flooring Carpet, Tile
Fireplaces Number 2
Fireplaces Type Gas Log, Gas Starter, Living Room, Outside, Wood Burning
Fireplace Y
Appliance Built-In Oven(s), Built-In Refrigerator, Cooktop, Dishwasher, Disposal, Exhaust Fan, Gas Cooktop, Microwave, Electric Oven, Plumbed For Ice Maker, RNGHD, Refrigerator, Stainless Steel Appliance(s), Water Heater, Water Softener Owned, Wine Refrigerator
Exterior
Exterior Feature Gutters Full, Lighting, Outdoor Grill, Private Yard
Garage Spaces 2.5
Fence Back Yard, Fenced, Stone, Wrought Iron
Pool Heated, In Ground, Pool/Spa Combo, Waterfall
Community Features Clubhouse, Cluster Mailbox, Common Grounds, Curbs, Fishing, Gated, Lake, On-Site Retail, Park, Picnic Area, Playground, Pool, Restaurant, Sidewalks, Street Lights, Tennis Court(s), Underground Utilities, Walk/Bike/Hike/Jog Trail(s
Utilities Available Cable Available, Electricity Available, High Speed Internet, Natural Gas Available, Phone Available, Sewer Available, Underground Utilities, Water Available
Waterfront Description None
View Neighborhood, Trees/Woods
Roof Type Composition
Accessibility None
Porch Covered, Patio, Rear Porch
Total Parking Spaces 4
Private Pool Yes
Building
Lot Description Back Yard, Corner Lot, Cul-De-Sac, Front Yard, Landscaped, Sprinkler - Automatic, Sprinkler - In Rear, Sprinkler - In Front, Sprinkler - In-ground, Sprinkler - Side Yard, Trees-Medium (20 Ft - 40 Ft), Trees-Moderate, Views
Faces Southwest
Foundation Slab
Sewer MUD
Water MUD
Level or Stories Two
Structure Type Masonry – All Sides,Stone,Stucco
New Construction No
Schools
Elementary Schools River Ridge
Middle Schools Canyon Ridge
High Schools Vandegrift
School District Leander Isd
Others
HOA Fee Include Common Area Maintenance
Restrictions Deed Restrictions
Ownership Fee-Simple
Acceptable Financing Cash, Conventional
Tax Rate 2.32428
Listing Terms Cash, Conventional
Special Listing Condition Standard
Read Less
Want to know what your home might be worth? Contact us for a FREE valuation!

Our team is ready to help you sell your home for the highest possible price ASAP
Bought with Compass RE Texas, LLC

