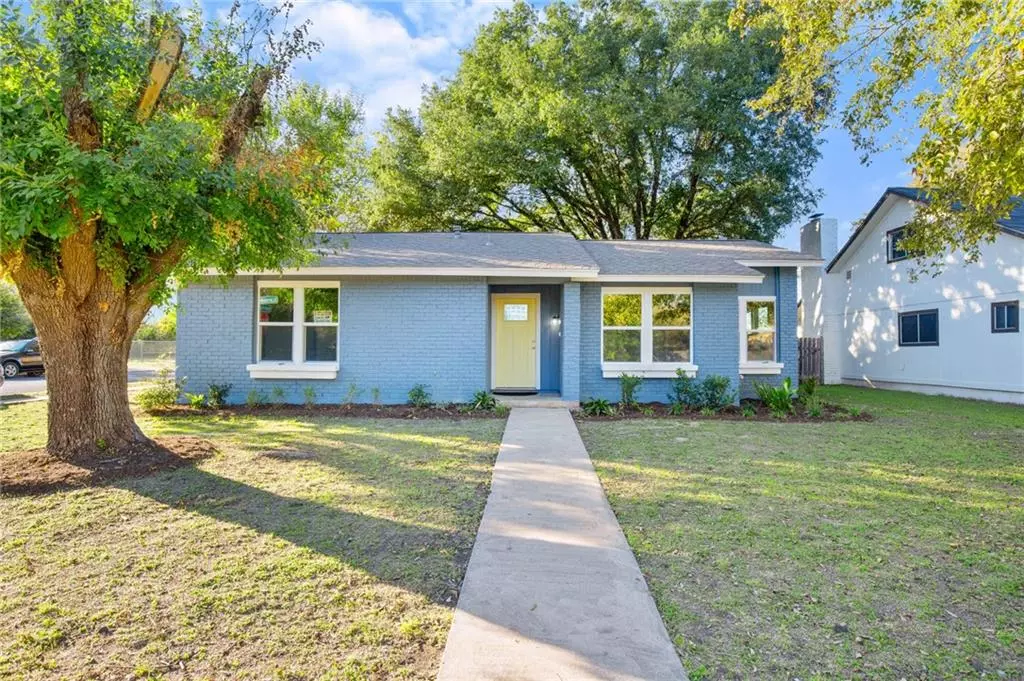$474,900
For more information regarding the value of a property, please contact us for a free consultation.
4914 Scarsdale DR Austin, TX 78744
3 Beds
2 Baths
1,420 SqFt
Key Details
Property Type Single Family Home
Sub Type Single Family Residence
Listing Status Sold
Purchase Type For Sale
Square Footage 1,420 sqft
Price per Sqft $328
Subdivision Franklin Park Amd
MLS Listing ID 6404407
Sold Date 02/02/22
Bedrooms 3
Full Baths 2
Originating Board actris
Year Built 1977
Annual Tax Amount $4,834
Tax Year 2021
Lot Size 7,666 Sqft
Property Description
Great south Austin corner lot home in the Franklin Park neighborhood. This remodeled 3 bedroom plus office has: new indoor and outdoor paint, new indoor and outdoor doors, new garage doors, new cabinetry in kitchen and restrooms, new wood floors, new tile, new backsplash, new quartz countertops, new ceiling fans, custom designed closets, large mudroom/laundry room, recessed lighting, walk-in shower, a large backyard with a large deck with plenty of space for entertainment. Location for this home is 2.5 miles from shopping and entertainment on South Congress, 3 miles from the new Saint Elmo Public Market, 1.5 mile from I-35 and 2 miles from Hwy 71/Ben White.
Location
State TX
County Travis
Rooms
Main Level Bedrooms 3
Interior
Interior Features Bookcases, Breakfast Bar, Built-in Features, Ceiling Fan(s), Vaulted Ceiling(s), Quartz Counters, Gas Dryer Hookup, Open Floorplan, Pantry, Primary Bedroom on Main, Recessed Lighting, Walk-In Closet(s), Washer Hookup
Heating Electric
Cooling Ceiling Fan(s), Central Air
Flooring Tile, Wood
Fireplaces Number 1
Fireplaces Type Gas, Living Room
Fireplace Y
Appliance Dishwasher, Gas Range, Microwave
Exterior
Exterior Feature Private Yard
Garage Spaces 2.0
Fence Wood
Pool None
Community Features None
Utilities Available Cable Available, Electricity Available, Natural Gas Available, Phone Available, Sewer Available, Water Available
Waterfront Description None
View Neighborhood
Roof Type Shingle
Accessibility None
Porch Deck
Total Parking Spaces 4
Private Pool No
Building
Lot Description Back to Park/Greenbelt, Corner Lot, Front Yard, Trees-Large (Over 40 Ft)
Faces South
Foundation Slab
Sewer Public Sewer
Water Public
Level or Stories One
Structure Type Brick,Wood Siding
New Construction No
Schools
Elementary Schools Rodriguez
Middle Schools Mendez
High Schools Travis
Others
Restrictions None
Ownership Common
Acceptable Financing Cash, Conventional, FHA, Texas Vet, USDA Loan, VA Loan
Tax Rate 2.22667
Listing Terms Cash, Conventional, FHA, Texas Vet, USDA Loan, VA Loan
Special Listing Condition Standard
Read Less
Want to know what your home might be worth? Contact us for a FREE valuation!

Our team is ready to help you sell your home for the highest possible price ASAP
Bought with Hweilu Chen

