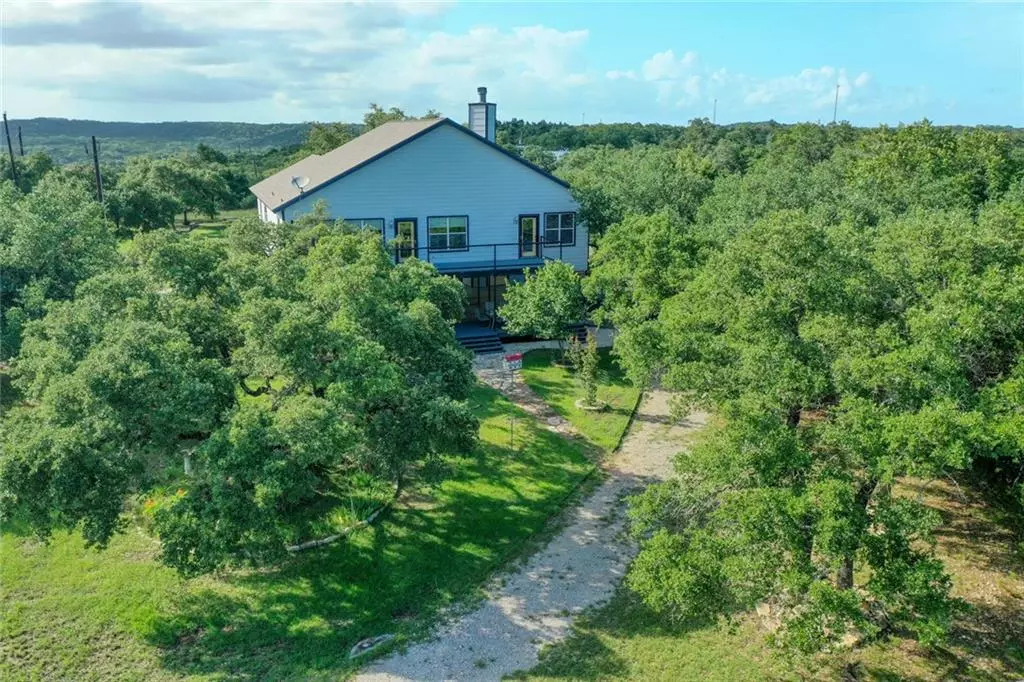$449,900
For more information regarding the value of a property, please contact us for a free consultation.
255 Rodney LN Canyon Lake, TX 78133
4 Beds
3 Baths
2,786 SqFt
Key Details
Property Type Single Family Home
Sub Type Single Family Residence
Listing Status Sold
Purchase Type For Sale
Square Footage 2,786 sqft
Price per Sqft $162
Subdivision Rocky Creek Ranch 10
MLS Listing ID 2300155
Sold Date 08/31/21
Bedrooms 4
Full Baths 3
HOA Fees $8/ann
Originating Board actris
Year Built 2006
Tax Year 2021
Lot Size 1.120 Acres
Lot Dimensions 290 X 389
Property Description
Enjoy elevated views on over one acre of prime Hill Country land. This perfectly placed residence allows you to have views all throughout the home. Invite family and friends to stay in the privately attached guest room that has its own dining and living spaces. The main level of the home features copious amount of natural light through the expansive windows that run the length of the home. The living space is complete with vaulted ceilings and has access to the upper balcony through the glass doors. The kitchen features warm tones from the tile backsplash as well as expansive counter space and ample cabinetry along with additional seating at the breakfast bar. The owner's suite is complete with an attached en suite that features a garden tub and tiled walk-in shower. Its generous size offers space for a sitting area and grants private outdoor access to the balcony where you can watch the morning sun rise. Enjoy over one acre of sought-after Hill Country living on the open patio that is adjoined with the meticulously maintained landscaping.
Location
State TX
County Comal
Rooms
Main Level Bedrooms 3
Interior
Interior Features Two Primary Baths, Two Primary Suties, Breakfast Bar, Built-in Features, Ceiling Fan(s), High Ceilings, Vaulted Ceiling(s), Laminate Counters, Electric Dryer Hookup, Eat-in Kitchen, Elevator, Entrance Foyer, High Speed Internet, Kitchen Island, Multiple Dining Areas, Multiple Living Areas, No Interior Steps, Open Floorplan, Primary Bedroom on Main, Recessed Lighting, Walk-In Closet(s), Washer Hookup
Heating Central, Electric, Fireplace(s)
Cooling Central Air, Electric
Flooring Carpet, Laminate, Tile
Fireplaces Number 1
Fireplaces Type Living Room, Masonry, Stone, Wood Burning
Fireplace Y
Appliance Dishwasher, Disposal, Electric Range, Microwave, Electric Oven, Range, Stainless Steel Appliance(s), Vented Exhaust Fan, Water Heater
Exterior
Exterior Feature Balcony
Fence Full, Livestock, Wire
Pool None
Community Features None
Utilities Available Electricity Available, Phone Available, Water Available
Waterfront Description None
View Hill Country, Rural, Trees/Woods
Roof Type Composition
Accessibility Accessible Elevator Installed, Hand Rails
Porch Covered, Front Porch, Patio, Porch
Total Parking Spaces 2
Private Pool No
Building
Lot Description Level, Public Maintained Road, Trees-Large (Over 40 Ft), Trees-Medium (20 Ft - 40 Ft)
Faces Northwest
Foundation Slab
Sewer Aerobic Septic
Water Public
Level or Stories Two
Structure Type HardiPlank Type,Cement Siding
New Construction No
Schools
Elementary Schools Rebecca Creek
Middle Schools Mountain Valley Middle
High Schools Canyon
Others
HOA Fee Include Common Area Maintenance
Restrictions None
Ownership Fee-Simple
Acceptable Financing Cash, Conventional
Tax Rate 1.79092
Listing Terms Cash, Conventional
Special Listing Condition Estate
Read Less
Want to know what your home might be worth? Contact us for a FREE valuation!

Our team is ready to help you sell your home for the highest possible price ASAP
Bought with Non Member

